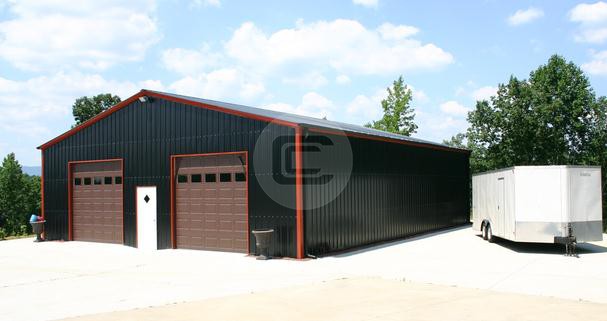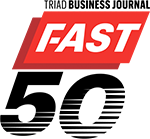30
Customization Options for Workshops

The only thing more satisfying than designing a workshop suited to your style and preferences, is watching it go up! Metal workshops are used for many purposes such as garages, storing agricultural products, commercial purposes, personal storage, and the like.
One of the main reasons metal buildings are better choices as workshops is because of their durability. They go through less wear and tear, thus needing fewer repairs as compared to traditional buildings. Today’s manufacturers can take advantage of the metal’s adaptability to customize workshops and similar structures. Customization options are important as people prefer something tailored to their needs, rather than settling for a standard cookie-cutter building plan.
When it comes to workshops, here are some available options for customization:
Roof
There are three roof styles available for workshops – vertical roof, A-frame roof and regular roof. Areas that experience heavy snowfall or rain should consider the vertical roof style. This style of roof does not permit heavy build-up of snow or other materials, allowing it to slide off easily. Any building taller than 36 feet should have this kind of roof installed. The regular roof style has corrugated ridges running side to side, this helps keep your vehicles and valuables out of excessive sunlight or any harsh weather. The A-Frame styled roof is recommended in places prone to bad weather, not including heavy snow loads or harsh wind.
Framing
Carport Central offers 12-gauge or 14-gauge frames for custom metal buildings, including workshops. Both gauges are sturdy and durable, allowing them to withstand any severe weather in your area.
Size
Your workshop size can extend to any length or width you may desire. Width begins at 12 feet and can go as wide as needed to meet your requirements; however, buildings whose width exceeds 32 feet will require a lift during the installation process. The standard length of a carport or workshop starts at 21 feet, customization can begin at this dimension and increase with 5-foot increments. Changes to a workshop’s height can range between 6 feet to 14 feet – some manufacturers even provide materials for workshops that reach a height of 20 feet. You might need to check with your local government office first to find out the permitted limits in your area.
Colors and Features
Among other customization options, there are side panels and gable ends that can be added to help strengthen your custom workshop or carport. Go for a modern look by installing walk-in doors or even windows; if you have a bigger project in mind, you could also go for roll-up doors. The stability of your custom building can also be improved by using anchors, which are available in varieties, considering the type of base your custom metal building will be installed on. Choose from a huge selection of colors for your roof, side walls and panels, trim, and other components of your structure.
We offer a variety of customization options here at Carport Central, and we want to assure you that great customer service is our top priority! You can get in touch with us online or give us a call today at (980)321-9898 to speak with a friendly building specialist who can assist you with any questions or concerns you may have!
Get Started
It's fast and easy. Get your instant quote today!
BLOG TOPICS
- Garages (73)
- Farm Show (1)
- Building Components (1)
- Carports (29)
- Storage Sheds (15)
- Metal Buildings (5)
- Barns (25)
- Metal Homes (8)
- Metal Sheds (1)
- RV Covers (6)
- 12 Gauge Framing (7)
- Workshops (15)
- Eagles & Buildings (1)
- Reviews (2)
- Snowfall in the Southeast (2)
- Carports and Buildings Prices (1)
- Reality Of Discounted Buildings (2)
- Snow Removal (1)
- Offers (3)
- Condensation in Metal Buildings (2)
- News & Awards (11)
- Livestock sheds (5)
- Installations (15)
- Metal Buildings Applications (7)
- Customized Buildings (45)
- Carport Sizes (1)
- Facts (1)
- Certified Carports (2)
- COVID-19 (1)
- Prefab Metal Buildings (73)
- Metal Building Homes (6)
- Metal Building of the Week (130)
- Install of the week (34)
- Metal Building Extensions (1)
- Install of the month (6)
Metal Buildings
- Alabama
- Arizona
- Arkansas
- California
- Colorado
- Connecticut
- Delaware
- Florida
- Georgia
- Idaho
- Illinois
- Indiana
- Iowa
- Kansas
- Kentucky
- Louisiana
- Maine
- Maryland
- Massachusetts
- Michigan
- Minnesota
- Mississippi
- Missouri
- Montana
- Nebraska
- Nevada
- New Hampshire
- New Jersey
- New Mexico
- New York
- North Carolina
- North Dakota
- Ohio
- Oklahoma
- Oregon
- Pennsylvania
- Rhode Island
- South Carolina
- South Dakota
- Tennessee
- Texas
- Utah
- Vermont
- Virginia
- Washington
- West Virginia
- Wisconsin
- Wyoming
Metal Garages
- Alabama
- Arizona
- Arkansas
- California
- Colorado
- Connecticut
- Delaware
- Florida
- Georgia
- Idaho
- Illinois
- Indiana
- Iowa
- Kansas
- Louisiana
- Maine
- Maryland
- Massachusetts
- Michigan
- Minnesota
- Mississippi
- Missouri
- Montana
- Nebraska
- Nevada
- New Hampshire
- New Jersey
- New Mexico
- New York
- North Carolina
- North Dakota
- Ohio
- Oklahoma
- Oregon
- Pennsylvania
- Rhode Island
- South Carolina
- South Dakota
- Tennessee
- Texas
- Utah
- Vermont
- Virginia
- Washington
- West Virginia
- Wisconsin
- Wyoming
Metal Carports
- Alabama
- Arizona
- Arkansas
- California
- Colorado
- Connecticut
- Delaware
- Florida
- Georgia
- Idaho
- Illinois
- Indiana
- Iowa
- Kansas
- Louisiana
- Maine
- Maryland
- Massachusetts
- Michigan
- Minnesota
- Mississippi
- Missouri
- Montana
- Nebraska
- Nevada
- New Hampshire
- New Jersey
- New Mexico
- New York
- North Carolina
- North Dakota
- Ohio
- Oklahoma
- Oregon
- Pennsylvania
- Rhode Island
- South Carolina
- South Dakota
- Tennessee
- Texas
- Utah
- Vermont
- Virginia
- Washington
- West Virginia
- Wisconsin
- Wyoming
- 100x100 Metal Building
- 12x12 Metal Shed
- 12x20 Carport
- 12x24 Carport
- 12x30 Carport
- 16x20 Carport
- 18x20 Carport
- 20x20 Carport
- 20x20 Metal Building
- 20x30 Carport
- 20x30 Metal Building
- 20x40 Carport
- 20x40 Metal Building
- 24x24 Carport
- 24x24 Garage
- 24x30 Carport
- 24x30 Metal Building
- 24x30 Metal Garage
- 24x36 Metal Building
- 26x30 Metal Building
- 30x30 Carport
- 30x30 Garage
- 30x30 Metal Building
- 30x40 Carport
- 30x40 Garage
- 30x40 Metal Building
- 30x40 Storage Building
- 30x50 Metal Building
- 30x60 Metal Building
- 40x100 Metal Building
- 40x40 Metal Building
- 40x60 Metal Building
- 40x80 Metal Building
- 50x100 Metal Building
- 50x50 Metal Building
- 50x80 Metal Building
- 60x100 Metal Building
- 60x120 Steel Building
- 60x60 Metal Building
- 60x80 Metal Building
- 80x100 Metal Building
- All Steel Carports
- American Building Network
- American Custom Carports
- American Steel Carports
- Arkansas Carports
- Best Choice Metal Structures
- California All Steel
- Carports Outlet
- Central Texas Metal Buildings
- Coast To Coast Carports
- Custom Steel Structures
- Dreams Carports and Buildings Inc
- East Coast Carports
- Enterprise Steel Structures
- Infinity Carports
- Interstate Steel Structures
- Long Horn Buildings
- Midwest Steel Carports
- NC Structures
- New Team Carports
- Northside Metal Carports
- Quality Carports
- Rhino Carports
- Safeguard Metal Buildings
- Southern Steel Buildings Inc.
- Steel Buildings and Structures
- Tennessee Steel Buildings
- Tubular Building Systems
- Ultimate Metal Buildings
- United Structures
- USA Carports




