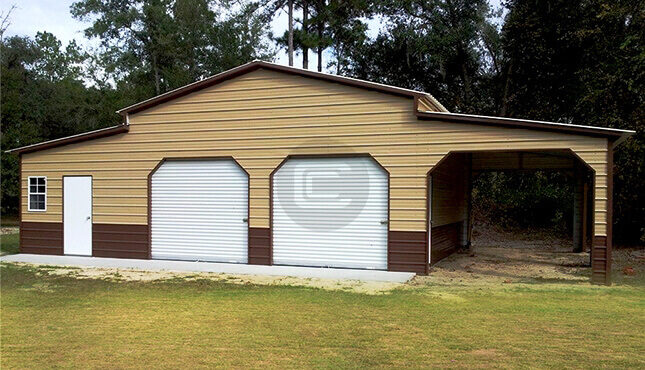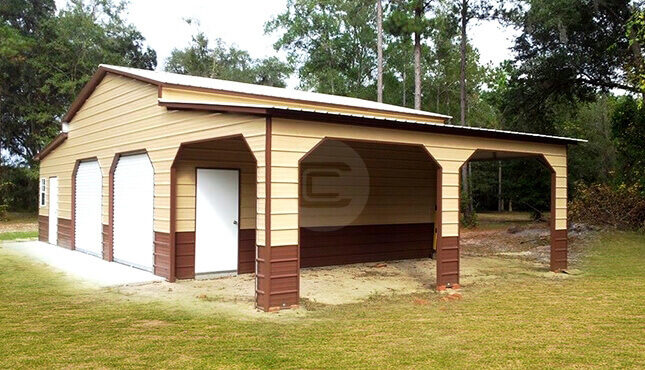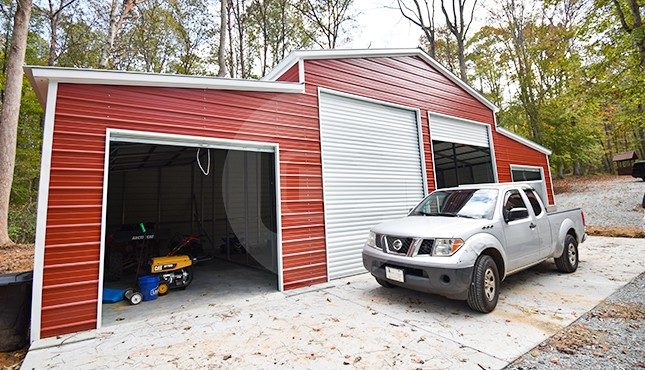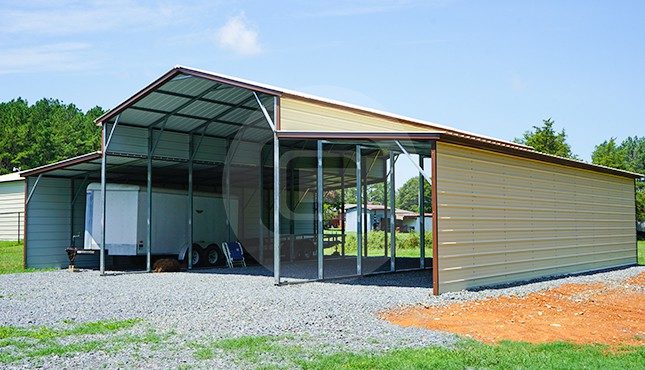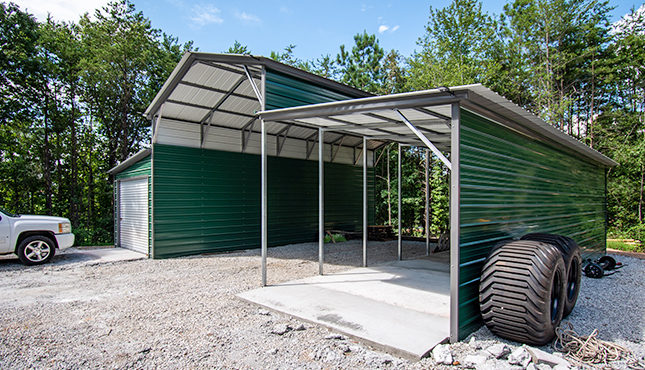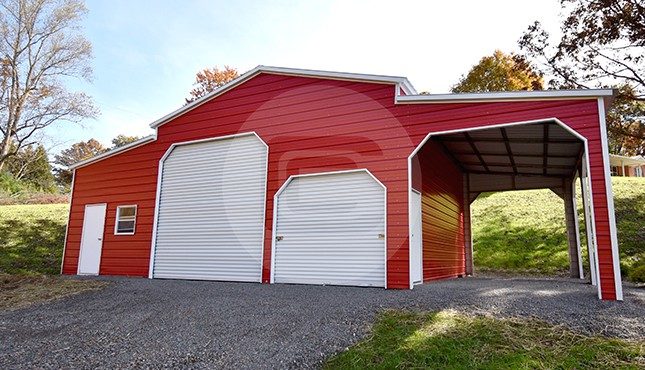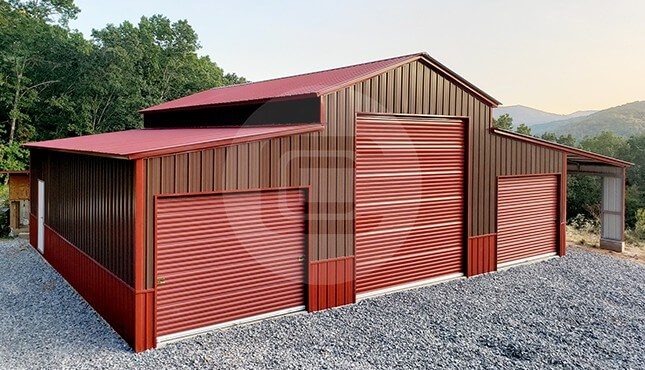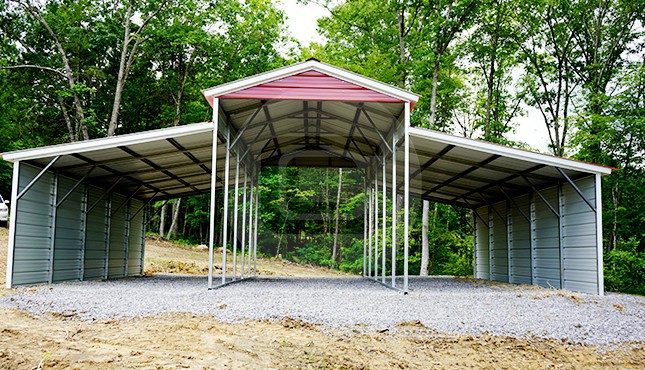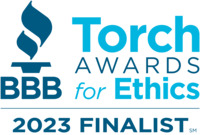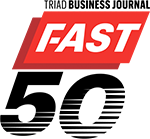48×21 Prefab Barn
ITEM : VCRAB4821129
Featured above is a prefabricated (prefab) 48’W x 20’L x 12’H barn with a vertical roof. The center section is 24’W x 20’L x 12’H, and lean-tos are 12’W x 20’L x 9’H. Included with this structure are two 10’x8’ roll-up doors with 45-degree trim kit, four Dutch frame-outs, two standard walk-in doors, three windows, and two-tone color match package.
It is certified to withstand 140mph wind and 30psf snow load with additional anchors and braces. You can get this exact barn today with a small deposit, delivery and installation included! We also offer RTO and Financing programs, color options available at no extra cost.
This metal barn building is also searched as –
• Prefabricated Barn
• Custom metal barn
• 48’×21’ Custom Barn
• Metal barn with lean-to
• Prefab barn building
• Prefab barn
• Pre-engineered barn
What Our Customers Say
Metal Buildings
- Alabama
- Arizona
- Arkansas
- California
- Colorado
- Connecticut
- Delaware
- Florida
- Georgia
- Idaho
- Illinois
- Indiana
- Iowa
- Kansas
- Kentucky
- Louisiana
- Maine
- Maryland
- Massachusetts
- Michigan
- Minnesota
- Mississippi
- Missouri
- Montana
- Nebraska
- Nevada
- New Hampshire
- New Jersey
- New Mexico
- New York
- North Carolina
- North Dakota
- Ohio
- Oklahoma
- Oregon
- Pennsylvania
- Rhode Island
- South Carolina
- South Dakota
- Tennessee
- Texas
- Utah
- Vermont
- Virginia
- Washington
- West Virginia
- Wisconsin
- Wyoming
Metal Garages
- Alabama
- Arizona
- Arkansas
- California
- Colorado
- Connecticut
- Delaware
- Florida
- Georgia
- Idaho
- Illinois
- Indiana
- Iowa
- Kansas
- Louisiana
- Maine
- Maryland
- Massachusetts
- Michigan
- Minnesota
- Mississippi
- Missouri
- Montana
- Nebraska
- Nevada
- New Hampshire
- New Jersey
- New Mexico
- New York
- North Carolina
- North Dakota
- Ohio
- Oklahoma
- Oregon
- Pennsylvania
- Rhode Island
- South Carolina
- South Dakota
- Tennessee
- Texas
- Utah
- Vermont
- Virginia
- Washington
- West Virginia
- Wisconsin
- Wyoming
Metal Carports
- Alabama
- Arizona
- Arkansas
- California
- Colorado
- Connecticut
- Delaware
- Florida
- Georgia
- Idaho
- Illinois
- Indiana
- Iowa
- Kansas
- Louisiana
- Maine
- Maryland
- Massachusetts
- Michigan
- Minnesota
- Mississippi
- Missouri
- Montana
- Nebraska
- Nevada
- New Hampshire
- New Jersey
- New Mexico
- New York
- North Carolina
- North Dakota
- Ohio
- Oklahoma
- Oregon
- Pennsylvania
- Rhode Island
- South Carolina
- South Dakota
- Tennessee
- Texas
- Utah
- Vermont
- Virginia
- Washington
- West Virginia
- Wisconsin
- Wyoming
- 100x100 Metal Building
- 12x12 Metal Shed
- 12x20 Carport
- 12x24 Carport
- 12x30 Carport
- 16x20 Carport
- 18x20 Carport
- 20x20 Carport
- 20x20 Metal Building
- 20x30 Carport
- 20x30 Metal Building
- 20x40 Carport
- 20x40 Metal Building
- 24x24 Carport
- 24x24 Garage
- 24x30 Carport
- 24x30 Metal Building
- 24x30 Metal Garage
- 24x36 Metal Building
- 26x30 Metal Building
- 30x30 Carport
- 30x30 Garage
- 30x30 Metal Building
- 30x40 Carport
- 30x40 Garage
- 30x40 Metal Building
- 30x40 Storage Building
- 30x50 Metal Building
- 30x60 Metal Building
- 40x100 Metal Building
- 40x40 Metal Building
- 40x60 Metal Building
- 40x80 Metal Building
- 50x100 Metal Building
- 50x50 Metal Building
- 50x80 Metal Building
- 60x100 Metal Building
- 60x120 Steel Building
- 60x60 Metal Building
- 60x80 Metal Building
- 80x100 Metal Building
- All Steel Carports
- American Building Network
- American Custom Carports
- American Steel Carports
- Arkansas Carports
- Best Choice Metal Structures
- California All Steel
- Carports Outlet
- Central Texas Metal Buildings
- Coast To Coast Carports
- Custom Steel Structures
- Dreams Carports and Buildings Inc
- East Coast Carports
- Enterprise Steel Structures
- Infinity Carports
- Interstate Steel Structures
- Long Horn Buildings
- Midwest Steel Carports
- NC Structures
- New Team Carports
- Northside Metal Carports
- Quality Carports
- Rhino Carports
- Safeguard Metal Buildings
- Southern Steel Buildings Inc.
- Steel Buildings and Structures
- Tennessee Steel Buildings
- Tubular Building Systems
- Ultimate Metal Buildings
- United Structures
- USA Carports
