48'x60' Commercial Garage with Lean-to
ITEM : 486018CGL
This is an absolutely beautiful commercial garage building with lean-to, and it’s well-designed to meet a whole host of practical needs. We installed this one for a local customer in NC, and we can do the same for you, too. Take a look at some of the custom features and specs that accompany this unique steel structure:
- 48’x60’x18′ vertical garage (61’ vertical roof)
- Sides and ends enclosed with horizontal paneling
- 1’ roof overhang on all sides and ends
- Framed 4′ on center for easy finishing
- One (1) 16’ x 60’ x 8′ Left Lean-To
- One (1) 16′ x 60′ x 14′ Right Lean-To
- Two (2) 20′ x 13′ Frameouts
- Three (3) 36″x 80″ walk-in doors
- Twelve (12) 30″x 30″ windows
- Four (4) 12’ x 14′ garage door frameouts
- One (1) 14’ x 8′ garage door frameout
- Four (4) 10’ x 8’ garage door frameouts
- Engineered for local wind and snow loads
Rock-bottom RTO and Financing Plans Available
If you need a metal building but are working on a budget, Carport Central has your back. We offer a range of flexible financing and Rent-to-Own packages that put you in control of managing your building purchase.

Quick Approvals

Flexible Payment Plans

Transparency

Minimal Credit Score Impact

Available for Commercial Buildings

No Credit Checks for RTO

Same-Day Approvals for RTO

No Early Payoff Penalties for RTO
Learn More About Our Financing Plans

What Our Customers Say
Curious What You Qualify For?
No obligation, no hard credit pull — just a quick way to see your options.
Metal Buildings
- Alabama
- Arizona
- Arkansas
- California
- Colorado
- Connecticut
- Delaware
- Florida
- Georgia
- Idaho
- Illinois
- Indiana
- Iowa
- Kansas
- Louisiana
- Maine
- Maryland
- Massachusetts
- Michigan
- Minnesota
- Mississippi
- Missouri
- Montana
- Nebraska
- Nevada
- New Hampshire
- New Jersey
- New Mexico
- New York
- North Carolina
- North Dakota
- Ohio
- Oklahoma
- Oregon
- Pennsylvania
- Rhode Island
- South Carolina
- South Dakota
- Tennessee
- Texas
- Utah
- Vermont
- Virginia
- Washington
- West Virginia
- Wisconsin
- Wyoming
Metal Garages
- Alabama
- Arizona
- Arkansas
- California
- Colorado
- Connecticut
- Delaware
- Florida
- Georgia
- Idaho
- Illinois
- Indiana
- Iowa
- Kansas
- Louisiana
- Maine
- Maryland
- Massachusetts
- Michigan
- Minnesota
- Mississippi
- Missouri
- Montana
- Nebraska
- Nevada
- New Hampshire
- New Jersey
- New Mexico
- New York
- North Carolina
- North Dakota
- Ohio
- Oklahoma
- Oregon
- Pennsylvania
- Rhode Island
- South Carolina
- South Dakota
- Tennessee
- Texas
- Utah
- Vermont
- Virginia
- Washington
- West Virginia
- Wisconsin
- Wyoming
Metal Carports
- Alabama
- Arizona
- Arkansas
- California
- Colorado
- Connecticut
- Delaware
- Florida
- Georgia
- Idaho
- Illinois
- Indiana
- Iowa
- Kansas
- Louisiana
- Maine
- Maryland
- Massachusetts
- Michigan
- Minnesota
- Mississippi
- Missouri
- Montana
- Nebraska
- Nevada
- New Hampshire
- New Jersey
- New Mexico
- New York
- North Carolina
- North Dakota
- Ohio
- Oklahoma
- Oregon
- Pennsylvania
- Rhode Island
- South Carolina
- South Dakota
- Tennessee
- Texas
- Utah
- Vermont
- Virginia
- Washington
- West Virginia
- Wisconsin
- Wyoming
- 100x100 Metal Building
- 12x12 Metal Shed
- 12x20 Carport
- 12x24 Carport
- 12x30 Carport
- 16x20 Carport
- 18x20 Carport
- 20x20 Carport
- 20x20 Metal Building
- 20x30 Carport
- 20x30 Metal Building
- 20x40 Carport
- 20x40 Metal Building
- 24x24 Carport
- 24x24 Garage
- 24x30 Carport
- 24x30 Metal Building
- 24x30 Metal Garage
- 24x36 Metal Building
- 26x30 Metal Building
- 30x30 Carport
- 30x30 Garage
- 30x30 Metal Building
- 30x40 Carport
- 30x40 Garage
- 30x40 Metal Building
- 30x40 Storage Building
- 30x50 Metal Building
- 30x60 Metal Building
- 40x100 Metal Building
- 40x40 Metal Building
- 40x60 Metal Building
- 40x80 Metal Building
- 50x100 Metal Building
- 50x50 Metal Building
- 50x80 Metal Building
- 60x100 Metal Building
- 60x120 Steel Building
- 60x60 Metal Building
- 60x80 Metal Building
- 80x100 Metal Building
- All Steel Carports
- American Building Network
- American Custom Carports
- American Steel Carports
- Arkansas Carports
- Best Choice Metal Structures
- California All Steel
- Carports Outlet
- Central Texas Metal Buildings
- Coast To Coast Carports
- Custom Steel Structures
- Dreams Carports and Buildings Inc
- East Coast Carports
- Enterprise Steel Structures
- Infinity Carports
- Interstate Steel Structures
- Long Horn Buildings
- Midwest Steel Carports
- NC Structures
- New Team Carports
- Northside Metal Carports
- Quality Carports
- Rhino Carports
- Safeguard Metal Buildings
- Southern Steel Buildings Inc.
- Steel Buildings and Structures
- Tennessee Steel Buildings
- Tubular Building Systems
- Ultimate Metal Buildings
- United Structures
- USA Carports
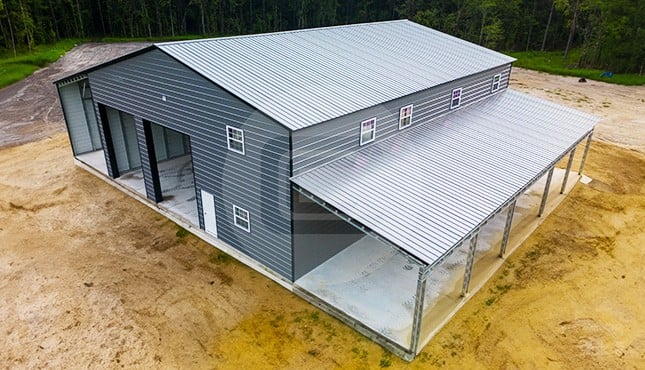
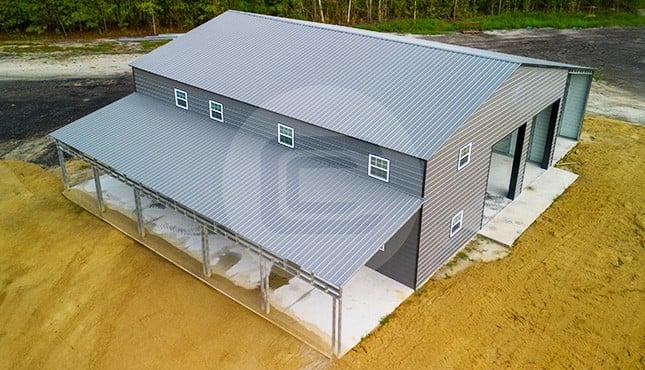
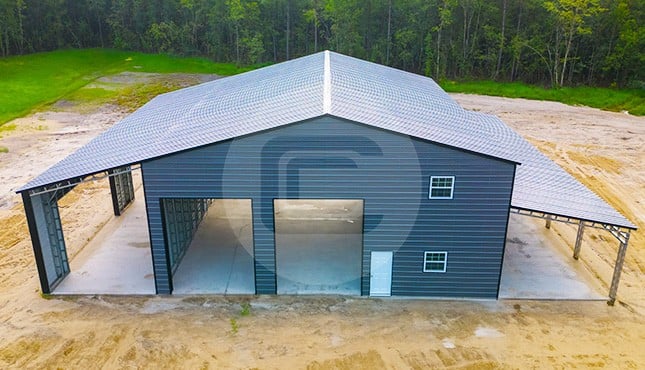
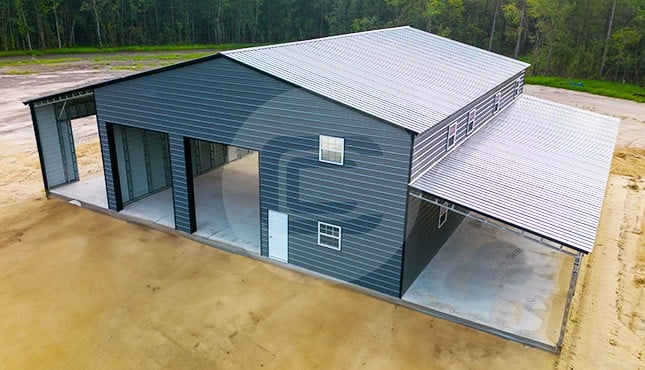
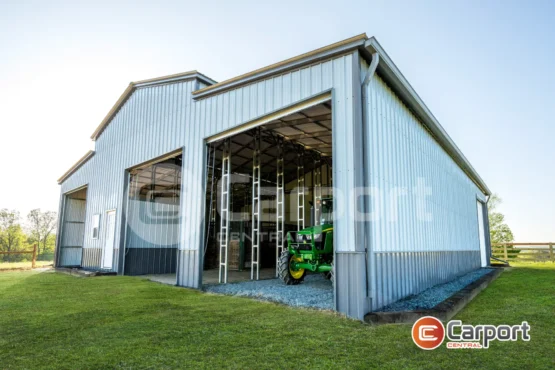

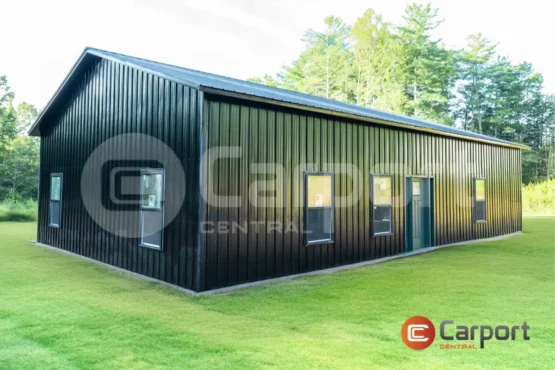
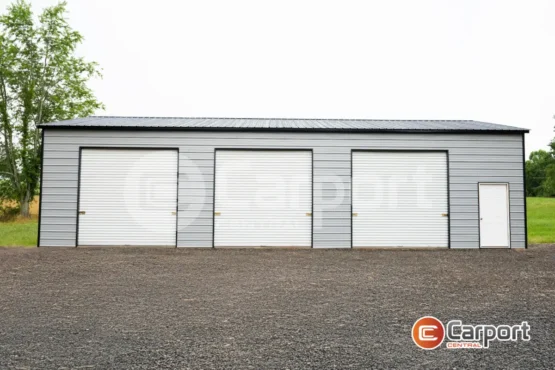
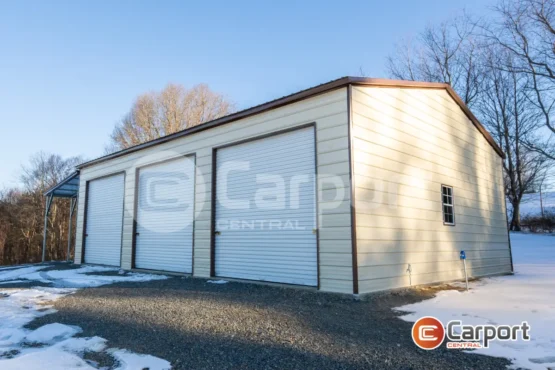








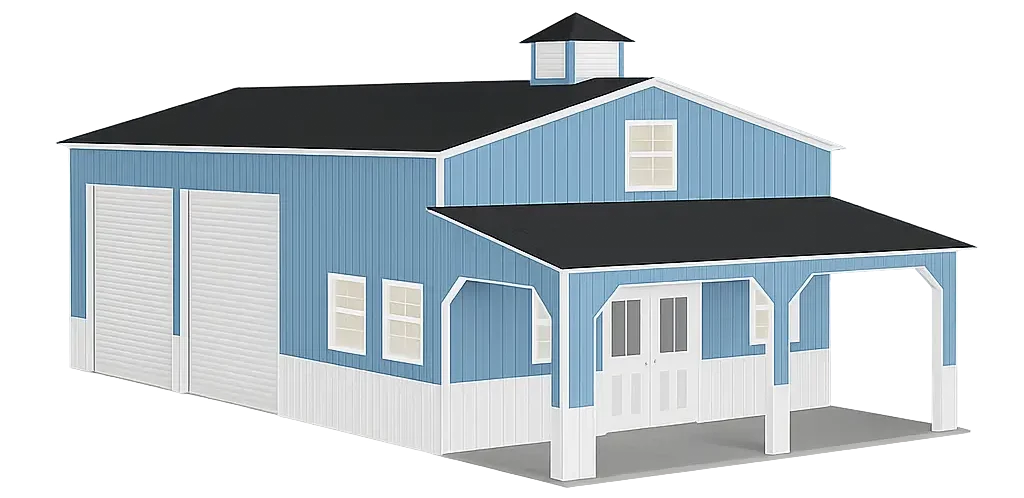


 No Payments Until Summer 2026 (Interest rates as low as 4.99% On Approved Credit, Unsecured Loan, No Money Out of Pocket Down)
No Payments Until Summer 2026 (Interest rates as low as 4.99% On Approved Credit, Unsecured Loan, No Money Out of Pocket Down)