Garage Buying Guide
Topics In This Garage Buying Guide
What To Consider When Buying A Garage
Protect your vehicles from intense weather
Whether you are looking for a storage solution for your vehicle or place to keep sports equipment safe and dry, a metal garage is the right solution for you.
Find the perfect place
Before installation, make sure you have a perfect place for the garage. All of our metal garages for sale need a level space for installation.
Can it be installed on your property?
Check with your local municipality to see if you need a building permit when we install your metal garage. Many building codes require the permit for your home or business, so make sure
to do your research before ordering!
Customize!
We want you to love your garage! You can customize the look and functionality of your new metal garage. We want you to find a style that will fit with your existing home or business. Take
a look at some of the metal garages for sale and customize yours today!
Doors and windows
We can help you design a custom metal garage with multiple doors and windows to let in light. Call us today so we can help design the right garage that fits within your budget
Roof Style
Finish your metal garage with something sturdy that will stand up against the elements. Carport Central offers multiple metal garage options. All roof styles can be certified for structural integrity, but finding the right roof type for your climate and need is important. Take a look through the metal garage photos to find something that will suit your style while standing up to high winds or heavy snows. You want to find a strong roof type that fits with y our home and will stand up best to the elements. Talk to our customer service representatives to learn more about which roof type is best for you.
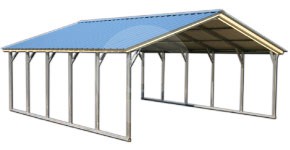
VERTICAL ROOF STYLE - BEST
If you live in a climate with heavy snowfall or heavy rain, Carport Central recommends the vertical roof style. The vertical roof panels allow snow and rainwater to exit off the sides. This is an A-frame designed roof with panels installed vertically, with the corrugated ridges running from the highest point on the roof down the side of the building. We also recommend that all buildings longer than 36’ use a vertical style roof.
Choosing The Right Size For Your Needs
Width Sizing Chart
Selecting the right size for your custom metal garage is important. You want to make sure that the metal garage you order will be wide enough for the vehicle or equipment for which you intend to use it.
Carports come in standard widths of 12’, 18’, 20’, 22’, 24’, 26’, 28’, 30’, 32’, 36’, 38’, and 40’. For reference, if you plan to store a single car, truck or RV the standard width of 12’ will work. However if you plan to store more than one car, or larger equipment, see the approximate guide below to help you determine your needed width:
- 12’ Single car, truck or RV
- 18’ Two compact cars
- 20’ Two midsized cars
- 22’ Two full sized cars, trucks or SUV
- 24’ Two full or oversized cars or trucks
- 26’ Three midsized cars or trucks
Work with our customer service representatives to find the right custom metal carport or RV carport for your needs.
Length
Again, how will this be used? Will you store multiple cars in here? All of our metal garages for sale can be customized to the length that you need. The industry standard length for metal garages is 21’, 26’, 31’, and up in 5’ increments. If you plan to use the garage for any purpose other than storing cars, like storing family bikes or other sports equipment, you may want to consider a longer garage. If you are looking to just store a standard mid-sized car, 21’ should suit you just fine. We also offer standard metal garages that will fit most standard sized cars. Speak with our customer service representatives to learn more.
Side Height
Remember you still need to be able to get your vehicle into the garage! Garage height is measured by the side height, meaning the height on the sides of the metal structure, not from the very top point of the roof to the ground. Side height is used to make sure a vehicle can clear the lowest point of the garage. The standard option is 6’ height with the height requirements increasing to 8’ for any structure 32’ or wider. If you have plans to install additional features such as a garage door in the future, it is best to get the necessary height now so the structure is tall enough to accommodate a garage door. Work with our customer service representatives to find the perfect height garage for your needs.
Steel Gauge Framing
What’s the difference between 14 gauge and 12 gauge framing?
Many first time garage buyers ask about the difference in the 14 and 12 – gauge steel framing. Our most economical option is the 14 gauge steel framing, This is the industry standard, measuring 2 ½” x 2 ½” in diameter. While they both have the same measurements when assembled, the lower the gauge, the thicker and stronger the material. Our 12-gauge framing is 2 ¼” x 2 ¼” in diameter and has a higher tensile strength that provides higher snow load and wind load ratings. Which is why we recommend the 12-gauge steel for areas with heavy snow and high winds, as well as buildings 10’ and taller. The 14-gauge steel is the industry standard of frame thickness and the most nationally accepted gauge for carports and metal structures. Both gauge options are structurally sound and will allow you to use the carport or metal building safely. Both of our gauge options can be certified, but we can only offer our extended warranty when you select the 12-gauge steel option. For more information and how to choose which is best for your needs, talk to a customer service representative.
Certification Considerations
Certified v. non-certified buildings
A certified building has been designed by an engineer and has ratings for wind and snow load. Some local ordinances require that you certify any building that you construct. The objective of these building codes is to insure safety and to protect the public. Some states, don’t require buildings to be certified because they may not have to worry about heavy snowfalls and high winds. Some require all structures to be inspected, while others only require that occupied structures be inspected prior to people living or working inside. We are able to prepare and install garages and metal buildings to meet the criteria for certification. When preparing your base for your garage or metal building installation, please be sure that the ground is level and the concrete slab poured is wide enough to support the carport and anchors. Please note there is no additional warranty on certified buildings. A certified building simply means the building is built to specifications and certified by a professional engineer to meet local building requirements. If you do need to certify your building, you will likely need a copy of the blueprints for the engineers to review. Please speak with our customer service representatives to learn how to get a copy of the blue prints.
ENCLOSING THE GARAGE
Closing both sides and panel type options
A metal building fully enclosed will help protect the items you want to store from driving rain and harsh winds. We offer panels 3’ wide in a variety of lengths, which can either be installed vertically, or horizontally to suit your needs. If you already have one of our custom carports and wish to enclose the sides and turn it into a metal garage, contact us to learn more.
Outline closing front end and back end
All our garages are enclosed metal buildings, meaning when you order a garage we know that you will need a fully enclosed building wide enough to provide security and further protect your vehicle from the elements. Contact our customer service representatives for more information on purchasing a fully enclosed garage. Don’t want it fully enclosed but you still want the feel of the garage? If you are thinking about only enclosing one end, contact us for information on pricing.
Additional Option
Additional options can be added to customize the carport for particular situations.
We have many ways you can customize your metal garage. Whether you pick the color, size and style, our metal garages will provide the protection you need at a price you can afford. Take a look and speak with our customer service representatives to learn how to customize your Carport Central garage today!
WINDOWS – Let natural light in to your garage. Carport Central offers 30” x 30” as a standard window size, which can be installed on any portion of your enclosed custom garage. Other window sizes are available, but vary by location, so call our customer service representatives to see what options are available close to home.
WALK-IN DOORS – We offer multiple options for walk-in doors. Walk-in doors are a great addition and can always be added later when you enclose a custom metal carport and transform it into a garage. Many customers prefer to have doorways into one portion of the garage to make it easier to get to vehicles and items stored in the garage. We have doors available with windows or without. Please specify if you do not want the window when you place your order. We offer all walk-in doors in a white finish.
INSULATION – Insulation is essential if you plan on storing classic cars and temperature sensitive vehicles in your garage. We can install bubble installation in the units that we build to help insulate from the cold and heat. The insulation we provide has an R-value of 4.3, which is the standard measure of thermal resistance used in building and construction. This means that the insulation prevents condensation and the majority of heat from escaping the custom metal building.
Having an insulated metal garage is a great way to improve the feel of metal storage buildings and protect your items all winter long. If you plan to use your Carport Central custom garage as part of a workshop space, insulation will go a long way to make you more comfortable while you work. Want to learn more? Check out our blog post on insulation and contact our customer service representatives to learn about additional advantages to insulating your metal garage.
PANELS – Our garage panels are 3’ wide and are offered as an additional option for our 21’, 26’, 31’ and 36’ lengths only. Our customers add these panels to pre-existing structures like custom carports to fully enclose the carport and create a garage. We work closely with metal building manufacturers to make sure you get the best product at a price you can afford. This occasionally means building the perfect metal storage building or metal garage pieces at a time. Additional panels can transform a custom metal carport and add life to your existing structure. Contact our customer service representatives to learn more about how garage panels can be used to update your custom carport into your dream garage.
BOWS AND TRUSSES – Extra bows and trusses can add to your structure to make it stronger. Click here for more information. Bows and Trusses are the structural supports that fit inside the roof of your structure to add strength and stability to your garage. and along the sides to better support and stabilize your building. If you live in an area of heavy snow or intense weather, you should consider adding bows or trusses to give additional strength to your metal building. All garages up to 24’ wide have a bow, and all units wider than 24’ have a truss. Take a look at our options to reinforce your structure.
ANCHORS – Very important option, and can vary depending on your installation type. Anchors are one of the most important options to consider when buying a garage. This is what keeps us grounded when we have heavy winds. To discover what anchor works best for your needs, read our blog post here and talk with a customer service representative to find the right option for your budget.
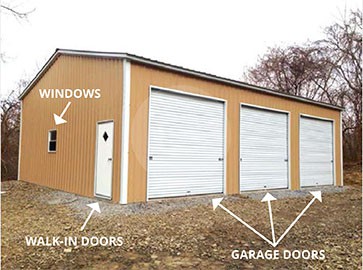
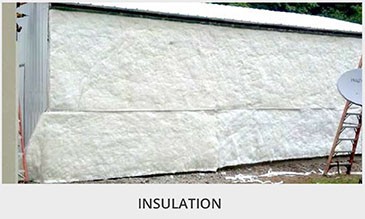
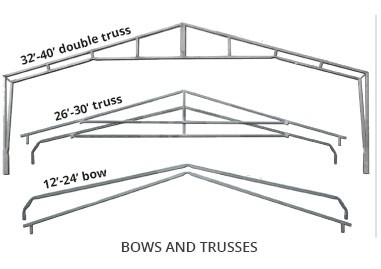
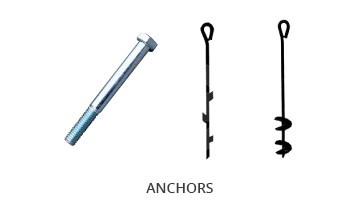
Colors
We offer 17 colors to customize your metal garage building.
Call our customer service representatives to see what colors are available in your area. You can customize the color of the roof, sides, and trim of your structure. Click on the colors for a closer look!
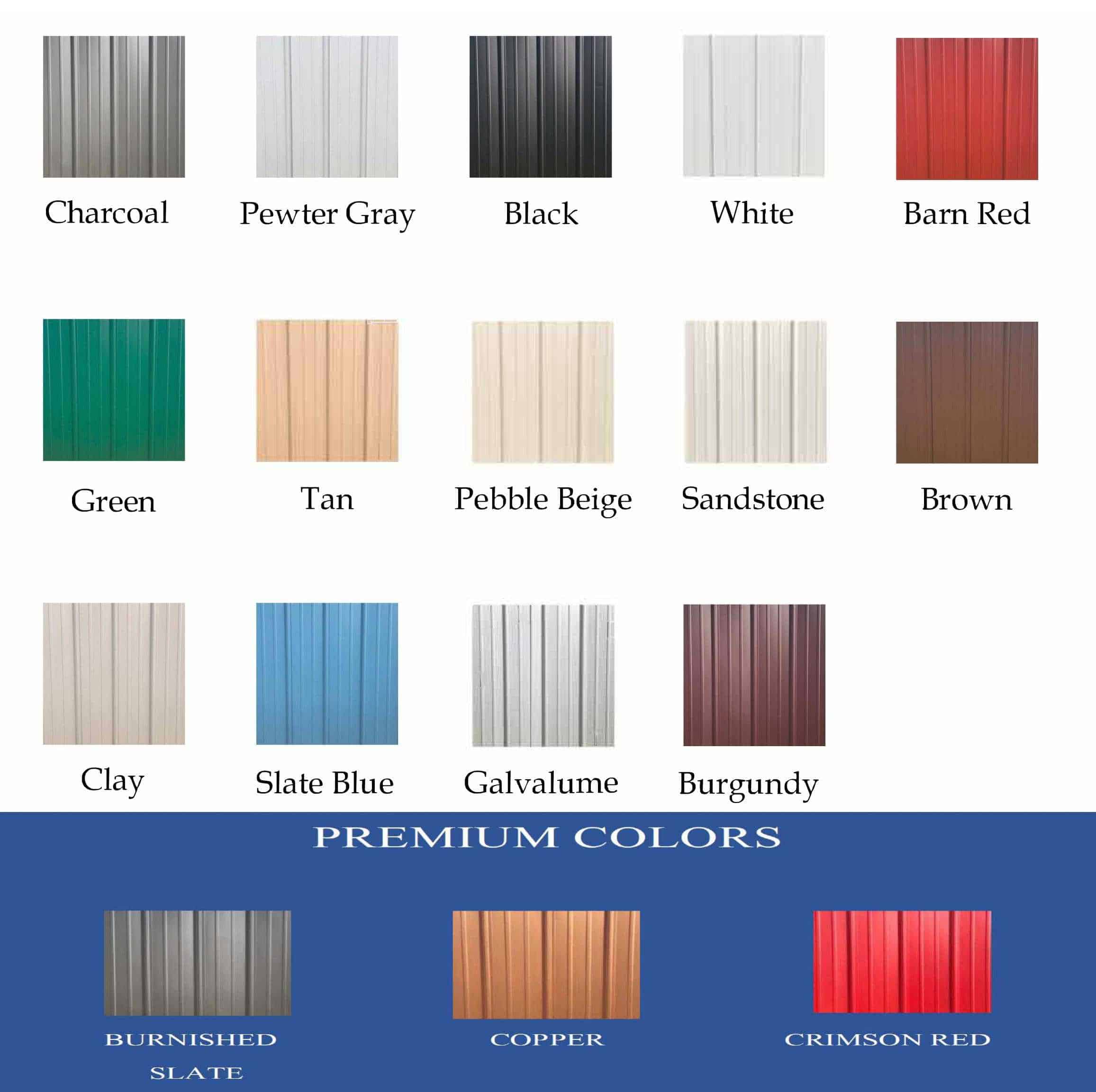
Installation & Site Prep
Installation Site MUST be level
Make sure that you have leveled the installation area. If you are installing a certified building, the site must be level to within 3” front to back and side to side. If the site is not level when the installation team comes out to install the structure they may have to reschedule the installation for a later date, which will mean an additional fee for the return trip.
Overview of delivery and installation process
Our customer service representatives will contact you to schedule a delivery date and time. Please be sure to clear all debris and level the area on which you would like your metal garage installed. On delivery day, our installation team will arrive with all tools necessary to install the custom garage on the level base. They will drill the anchors, and construct the building. If you need to have your building certified, please let us know before the date of installation so we can get everything ready and have the blueprints to you before the metal garage or steel building is installed.
If you plan to install the metal garage yourself, please let us know. As is customary in the industry you can receive a small percentage discount if you plan to install the metal building yourself. Speak with a customer service representative to learn more.
Site Prep Checklist
- Make sure the area is clear of debris
- Make sure the site is level, this is especially important if the building will be certified, as the building cannot be more than 3” off level from front to back or side to side in any application. If the site isn’t level the installation team will attempt to level at an additional charge.
- Make sure the installation team will be able to access the installation site, if there is more than a 50 foot difference between the installation site and the truck, you may be charged an additional service fee.
Garage FAQ’S
Q: I know I want to add my own window or custom door to a custom building; can you help me with that?
A:
While Carport Central will not install customer-supplied windows or walk-in doors, we can frame out openings for customers to complete the installation. Our technicians can frame-out windows, walk-in doors, and garage doors. You will need to order the metal garage with the necessary height and width to install any walk-in doors or windows, so be sure to mention this when ordering. Our customer service representatives will make sure to suggest the right structure so your windows and doors will fit.
Q: Could you make additions to the garage after it has already been installed?
A:
Yes, you can make additions to a garage after it has been installed. If you know when you purchase your garage that you will want these add on features later on, please talk to the customer service representative to learn of the additional cost. Additions some people add later on are, electric garage doors, or gables. If you want to add products like the garage door, we want you to talk with your representative to make sure the initial custom metal building will be tall enough for an installation later. In addition, you will be billed for a service charge for the return trip and we will only install Carport Central products. So please let us know ahead of time if you want to add any products down the road. Many times it is less expensive in the long run to find a metal carport or a garage that is equipped with everything you need. Our customer service representatives will help you keep your hard earned money and will offer helpful tips for upgrading your custom carport or metal building.
Q: Why should I add insulation to my garage?
A:
No matter how you intend to use your custom metal building, it’s a good idea to include a vapor barrier. We provide and install a number of moisture barrier options, including:
1. Single-bubble vapor barrier
2. Double-bubble vapor barrier
3. Prodex-equivalent vapor barrier
4. Pre-installed DripStop moisture control system
If temperature control is also a priority for your building application, you’ll also want to add some thermal insulation like spray foam, rigid board panels, or fiberglass insulation. If you have questions about which moisture control and climate control options are right for your new metal building, just connect with one of our friendly building specialists and we’ll be happy to help.
Q: What are my custom metal garage color options?
A:
Color options vary by region. Please check with our customer service representatives to see what colors are available in your area. We can offer color customization with the roof, sides, and garage doors. All windows and doors are available in white trim. Again, give us a call and we can help you find a color that is right for your custom garage.
Q: What do I need to do to prepare for the installation?
A:
This is a question frequently asked by first time buyers. To make sure the metal garage is installed as safely and as secure as possible, it is important to prepare the surface and the foundation on which that the carport or structure will rest. The surface must be flat and easily accessible. For all custom metal buildings, we recommend the foundation be level within 3” from left to right and front to back. Be sure to remove any debris or vegetation from the area as well. You can read more about how to prepare for installation by visiting our blog.
Q: Is there a way I can build my garage in stages to save on cost?
A:
Yes, you can build your metal garage in stages by first purchasing a custom metal carport and then over time adding the panels and doors to enclose it into a custom garage. If you are interested in going this route please contact a customer service representative so they can help you choose the proper sizing to accommodate the future panels and garage door. Also, note that there will be an additional cost for the second installation of the walk-in door, garage door, and side panels in the future. If you have a metal garage and want to transform it into a metal storage building, give us a call. We can work with you to enclose and insulate your current custom metal building. Our manufacturers are able to customize any metal building to suit your needs. Call today so we can help you get the metal garage or metal building you want at a price you can afford.
Q: What can I customize on my new metal garage?
A:
At Carport Central basically everything can be customized. You will be able to customize your roof, height, length, and width. You can also add windows or doors or make the garage more accessible. Carport Central also offers our products in a variety of colors, but check with out customer service representatives, as not all colors are available in all locations. Call us and let us customize the perfect metal garage at a price that fits within your budget.
Curious What You Qualify For?
No obligation, no hard credit pull — just a quick way to see your options.
Metal Buildings
- Alabama
- Arizona
- Arkansas
- California
- Colorado
- Connecticut
- Delaware
- Florida
- Georgia
- Idaho
- Illinois
- Indiana
- Iowa
- Kansas
- Louisiana
- Maine
- Maryland
- Massachusetts
- Michigan
- Minnesota
- Mississippi
- Missouri
- Montana
- Nebraska
- Nevada
- New Hampshire
- New Jersey
- New Mexico
- New York
- North Carolina
- North Dakota
- Ohio
- Oklahoma
- Oregon
- Pennsylvania
- Rhode Island
- South Carolina
- South Dakota
- Tennessee
- Texas
- Utah
- Vermont
- Virginia
- Washington
- West Virginia
- Wisconsin
- Wyoming
Metal Garages
- Alabama
- Arizona
- Arkansas
- California
- Colorado
- Connecticut
- Delaware
- Florida
- Georgia
- Idaho
- Illinois
- Indiana
- Iowa
- Kansas
- Louisiana
- Maine
- Maryland
- Massachusetts
- Michigan
- Minnesota
- Mississippi
- Missouri
- Montana
- Nebraska
- Nevada
- New Hampshire
- New Jersey
- New Mexico
- New York
- North Carolina
- North Dakota
- Ohio
- Oklahoma
- Oregon
- Pennsylvania
- Rhode Island
- South Carolina
- South Dakota
- Tennessee
- Texas
- Utah
- Vermont
- Virginia
- Washington
- West Virginia
- Wisconsin
- Wyoming
Metal Carports
- Alabama
- Arizona
- Arkansas
- California
- Colorado
- Connecticut
- Delaware
- Florida
- Georgia
- Idaho
- Illinois
- Indiana
- Iowa
- Kansas
- Louisiana
- Maine
- Maryland
- Massachusetts
- Michigan
- Minnesota
- Mississippi
- Missouri
- Montana
- Nebraska
- Nevada
- New Hampshire
- New Jersey
- New Mexico
- New York
- North Carolina
- North Dakota
- Ohio
- Oklahoma
- Oregon
- Pennsylvania
- Rhode Island
- South Carolina
- South Dakota
- Tennessee
- Texas
- Utah
- Vermont
- Virginia
- Washington
- West Virginia
- Wisconsin
- Wyoming
- 100x100 Metal Building
- 12x12 Metal Shed
- 12x20 Carport
- 12x24 Carport
- 12x30 Carport
- 16x20 Carport
- 18x20 Carport
- 20x20 Carport
- 20x20 Metal Building
- 20x30 Carport
- 20x30 Metal Building
- 20x40 Carport
- 20x40 Metal Building
- 24x24 Carport
- 24x24 Garage
- 24x30 Carport
- 24x30 Metal Building
- 24x30 Metal Garage
- 24x36 Metal Building
- 26x30 Metal Building
- 30x30 Carport
- 30x30 Garage
- 30x30 Metal Building
- 30x40 Carport
- 30x40 Garage
- 30x40 Metal Building
- 30x40 Storage Building
- 30x50 Metal Building
- 30x60 Metal Building
- 40x100 Metal Building
- 40x40 Metal Building
- 40x60 Metal Building
- 40x80 Metal Building
- 50x100 Metal Building
- 50x50 Metal Building
- 50x80 Metal Building
- 60x100 Metal Building
- 60x120 Steel Building
- 60x60 Metal Building
- 60x80 Metal Building
- 80x100 Metal Building
- All Steel Carports
- American Building Network
- American Custom Carports
- American Steel Carports
- Arkansas Carports
- Best Choice Metal Structures
- California All Steel
- Carports Outlet
- Central Texas Metal Buildings
- Coast To Coast Carports
- Custom Steel Structures
- Dreams Carports and Buildings Inc
- East Coast Carports
- Enterprise Steel Structures
- Infinity Carports
- Interstate Steel Structures
- Long Horn Buildings
- Midwest Steel Carports
- NC Structures
- New Team Carports
- Northside Metal Carports
- Quality Carports
- Rhino Carports
- Safeguard Metal Buildings
- Southern Steel Buildings Inc.
- Steel Buildings and Structures
- Tennessee Steel Buildings
- Tubular Building Systems
- Ultimate Metal Buildings
- United Structures
- USA Carports

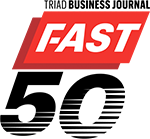





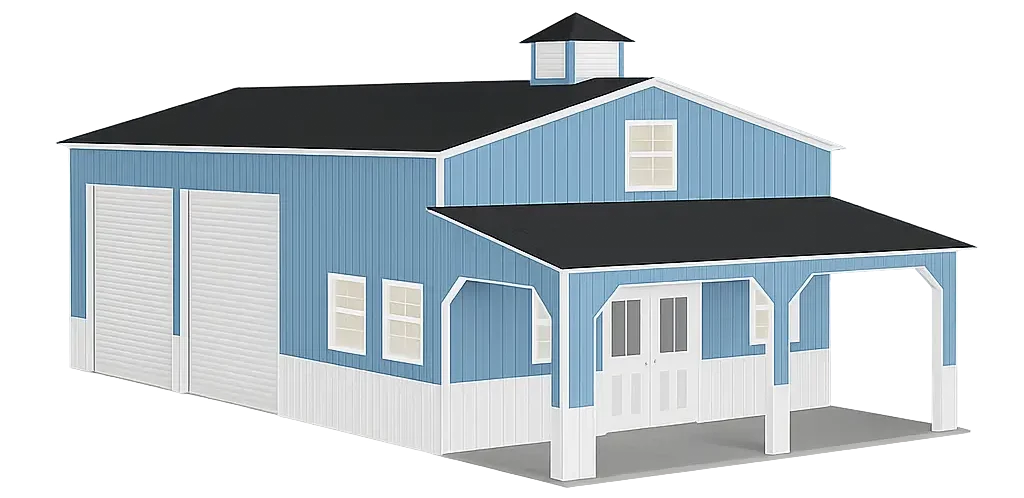
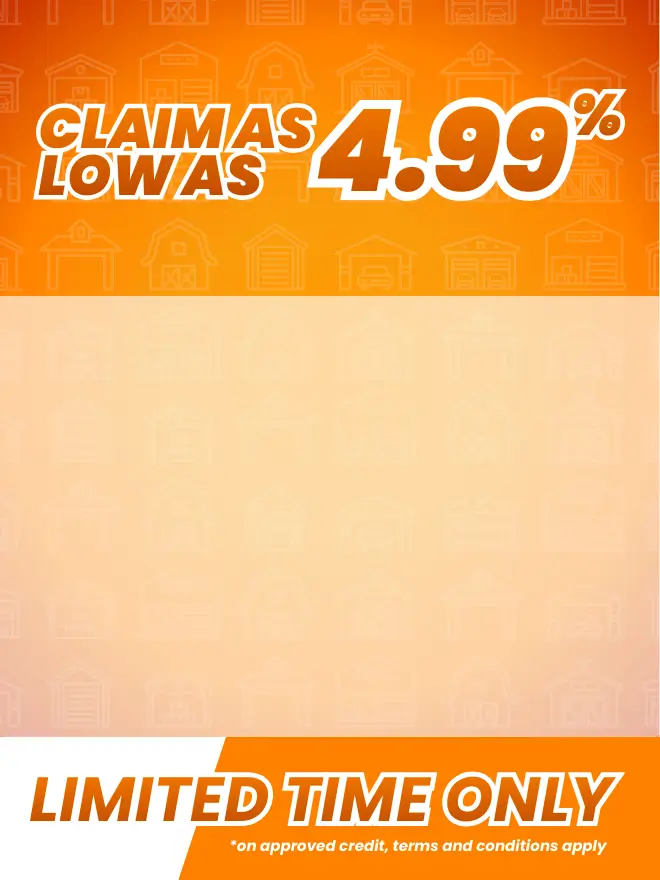

 No Payments Until Summer 2026 (Interest rates as low as 4.99% On Approved Credit, Unsecured Loan, No Money Out of Pocket Down)
No Payments Until Summer 2026 (Interest rates as low as 4.99% On Approved Credit, Unsecured Loan, No Money Out of Pocket Down)