Metal Building Homes
Leveraging metal-framed buildings for residential construction isn’t a new idea. It’s actually been around for over 100 years, but modern steel materials make metal homes a much more attractive solution!
- Manufactured
in America - 20 Years
Warranty - Friendly Building
Specialists - Exceptional
Customer Service
Steel Building Homes in the U.S. – Facts, Stats, & Trends
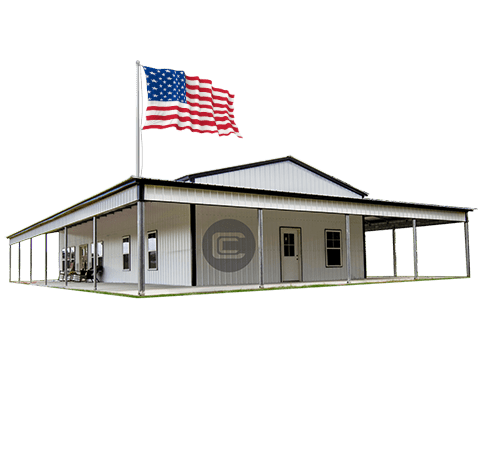
Here are a few fun facts, stats, & trends with metal building homes:
- The U.S. steel framing & building industries have grown steadily over the past five years, and this growth is also expected to continue over the next five years, and beyond
- While the global pandemic has negatively impacted many businesses and industries, leading residential metal building providers report that their demand really hasn’t missed a beat
- Construction is now the leading steel-using industry, accounting for more than 50% of world steel demand
- Metal barndominiums continue to grow in popularity across the South and Southwest, as well as in other parts of the country
- Houston, TX probably has the greatest concentration of metal homes in comparison to every other major U.S. urban center
- Why do metal houses continue to be the hottest trend in home construction? Much of it seems to revolve around two major benefits:
- Metal homes stand up to weather & climate threats much better than stick-builds
- Metal homes can be insulated in a manner which offers much better energy-efficiency than wood-framed structures
- In addition to being a stronger, more flexible, more resistant building material, steel can also be significantly cheaper to build with than wood
- A 2,000-square-foot metal home can be constructed for a cost that’s 30% less than a comparable stick-build, or cheaper!
Precision-Engineered Housing Solutions
Modern prefab steel homes have come a long way since the days of the original WWII-era prefab metal homes. Today’s steel buildings are designed with state-of-the-art CAD/CAM equipment and then fabricated in dedicated local facilities. This equates to extremely accurate, true-to-measure components, and also results in a significant reduction of material waste.
During the design process, 3D modeling is utilized to plan for building supports and weight distribution, while also ensuring the overall structural integrity of the building. Once the design meets all designated safety concerns and is approved by the builder, the steel home structure is then sent to production, and its individual components are engineered meticulously.
The steel framing members, steel roof and wall paneling, and any other chosen accessories are then delivered to your building site, where the construction and installation process is to take place. It typically only takes a couple of hours to unload all the steel building components, and then the installation is ready to begin.
And speaking of the installation effort itself, one key benefit to choosing a steel home is the ease and speed of construction. A skilled DIY property owner can even choose to install the building themselves if they prefer. But in most cases, the purchaser of the building will entrust that task to one of the many available skilled metal building teams out there who’s been doing installations like these for years.
After the framing of the building is assembled and the roof and walls are added, the trim and other finishing touches are then completed. Once the metal structure installation begins, you can have yourself a brand-new steel home in a matter of just weeks. Compare that to typical construction time for stick-built homes, which can take several months!
Why Build with Steel?
We’ve actually spoken to some of the advantages of choosing steel as your primary home building material above, but it may be helpful for you to see a more comprehensive list of the features of steel for construction. To that end, here are some more things that are worth bearing in mind when it comes to the many advantages of choosing a metal building home.
We listed cost first, because that’s honestly one of the first things homebuyers consider when choosing a construction material. And the fact of the matter is that steel is less expensive to build with than wood, especially as your home design gets larger. On average, a steel-built home is 30% cheaper to build than a home built with wood studs. Enough said.
A wood home usually requires you to involve separate architects and engineers, which can be costly in itself. Metal building providers, on the other hand, can usually design and engineer your building in-house – this can result in some significant additional bottom-line savings when it comes to going with a steel home.
With a metal home, all of your steel components are pre-cut and ready to go once they arrive on site. The same simply can’t be said for a stick-build. Since the components of a steel building come ready to be assembled, it takes much less labor to get a home of this type up and installed on its foundation.
With a steel home, size is really no object. How big you want your home to be, and whatever design you choose, is entirely up to you. You can opt for a typical starter-home size, or you can choose dimensions encompassing massive thousands of usable square feet. Steel offers you the design flexibility that wood simply can’t match.
Most metal homes are clear-span by design, meaning no inconveniently-placed support columns or beams are required. The steel framing itself is engineered to be able to handle the total weight of the building, so the result is a wide-open interior you can divide up and use any way you like!
Because a prefabricated steel home kit comes ready to install once it arrives at your site, construction goes much faster with a metal building than it does with a comparable wood-framed building. If getting your home up and ready-to-go as quickly as possible matters for your projected move-in time frame, then steel is really your clear choice.
A steel structure can easily be engineered to withstand hurricane-force winds and extreme snow loads that a stick-build structure simply can’t support. A certified steel building will outlast a wood building all day, every day, even in the toughest of conditions.
Over time, a home built with wood will require much more maintenance than a home built with steel. Rotten boards and plywood will need to be replaced, and repainting and refinishing will be a regular occurrence. That’s simply not the case with a properly-treated and properly-coated steel structure! Simply put, a steel home is engineered to last you a lifetime.
Termites, rodents, and other pests are a perennial threat to wooden structures, but they really can’t make a dent in a home framed with steel and covered by steel paneling.
While no building materials can necessarily be considered fireproof, a steel building is really as close as it gets. Steel doesn’t burn, and it has an incredibly high melting point in comparison to other building materials. For these reasons, opting for a steel home can also save you significantly on your home insurance premiums.
A properly-treated steel home can’t be infiltrated by moisture like a porous wood building can. And moisture isn’t the only structural threat to wood; dry rot is an issue there, too. But dry rot simply isn’t an issue for steel building components.
Metal studs and joists are strong and lightweight, and the resulting walls they support are completely straight and flush, thus eliminating the issue of needing to fix some pops in your drywall. Also, unlike a wood frame, which can warp, crack, or settle over time, steel components will remain straight and true, meaning you’ll also have fewer costly air leaks or energy loss to worry about with your new home.
A steel home doesn’t have to look like some boring industrial building or metal box. You can design the floorplan any way you like, and you can also finish the exterior to match any style and texture you prefer. Metal homeowners commonly choose to cover their homes with brick, stucco, Hardieplank, and other popular siding options.
Wood is a natural insulator, so you may assume that wood homes are also naturally more energy-efficient. But that would be a false assumption! Metal homes are typically up to 40% more efficient than wood-framed homes. Why? Because steel-framed homes offer more available space for insulation to be installed. More installed insulation means lower energy bills, and it also provides for better exterior noise buffering, too.
By choosing steel, you won’t be depleting Earth’s valuable renewable resources. Plus, the steel used in construction includes a significant amount of recycled content, and is itself essentially 100% recyclable. Add to that the fact that prefabricated steel components equate to essentially zero material waste on site, you’ll see that a steel home really is a more eco-friendly choice!
Some Popular Metal Building Home Dimensions
Just like any of our other custom metal building styles and options, your personal metal building home design plan can be small, medium-sized, or downright huge. It all really just comes down to your own individual needs and preferences. Of course, you’ll also want to keep in mind any limitations or regulations which may apply in your particular install location, too. Just check in with your local municipality or county to learn more about building codes in your area. Here are some of the most popular metal building home sizes chosen by our customers across the country:
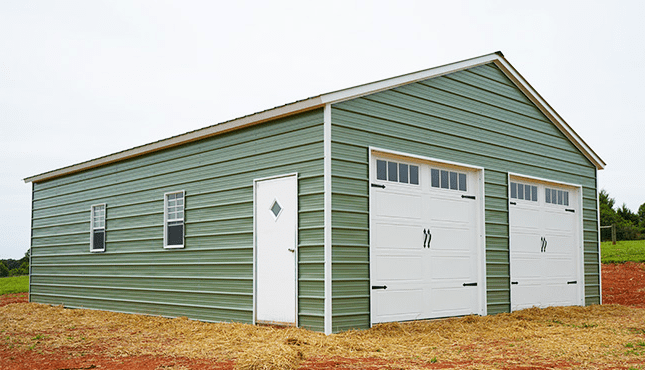
A 20×30 metal building provides you with 600 square feet of interior space, which is more than enough to accommodate a spacious one-bedroom apartment. This is a great size for housing a college student or other young single, and could be taken advantage of to provide some nice rental space on your property.
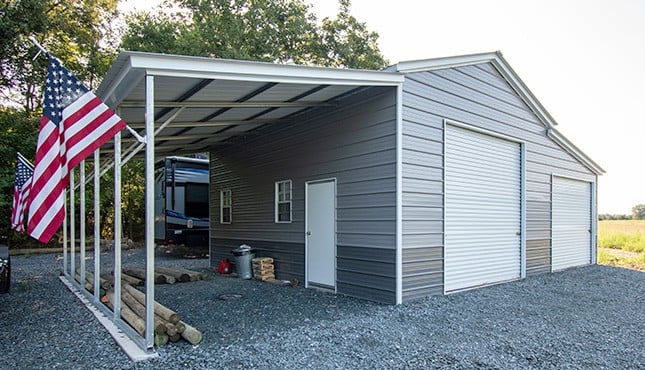
A 30×40 metal building home comes with 1200 square feet of usable interior space. That may not sound like a whole lot, but it’s actually more than most 2-bedroom apartments offer, and is comparable to the size of many smaller ranch-style homes! Plus, this home is actually cheaper and easier to build than a wood-framed home, and it’s much more durable, too. There’s really no downside to a 30×40 metal building home!
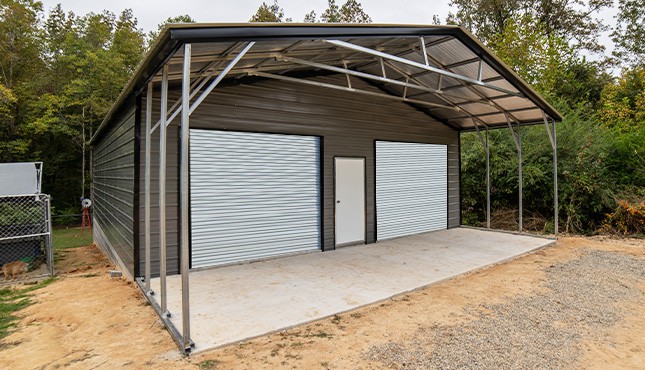
The 30×50 metal building home plan is engineered for durability, and is well-suited to allow for two spacious bedrooms along with an integrated 2-car garage. Don’t need a garage? Then you could choose to add a third bedroom and also further open up your kitchen and living room areas. Either way, there’s still enough space to add a covered front porch, too.

A 40×60 custom metal building is a great solution for a family looking for a truly customizable building floor plan. 2400 square feet of living space will easily allow for a well-appointed 3 or 4 bedroom home. Plus, all 2400 square feet of your interior space is completely usable and accessible, without any need for interior support columns or load-bearing dividers. You can choose your own customized interior floor plan!
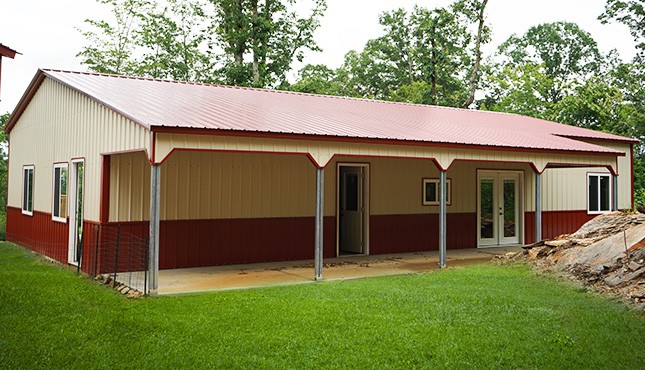
A 40×75 metal building home is another popular choice for residential applications, because it’s a great size for multipurpose applications, within a designated site plan that can still be relatively compact. Divide up your interior space any way you want! For example, you can go with a 40×50 section of living space (2000 square feet is more than enough for a family of four), and then opt to include an integrated 40×25 garage for ample vehicle parking and any additional storage needs.
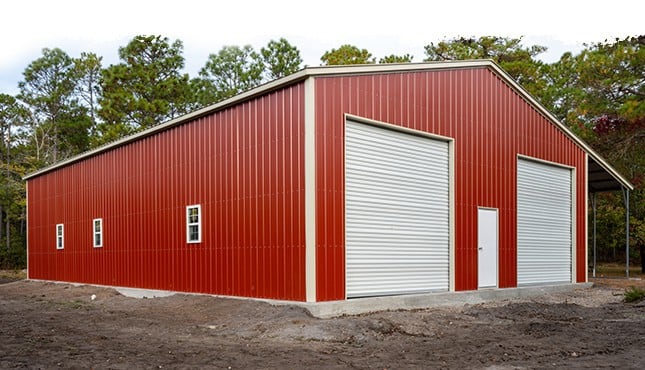
A 60×60 metal building home delivers 3600 square feet of customizable, usable space for any number of residential applications. A comparable stick-built home could cost you a small fortune in many locations, but by choosing steel, you can get a customizable home that’s much more affordable. There really are no limits to how you choose to design your space, either. Want to include 4 or 5 bedrooms, with plenty of room left over for a sizable family gathering space? We can make that happen for you!
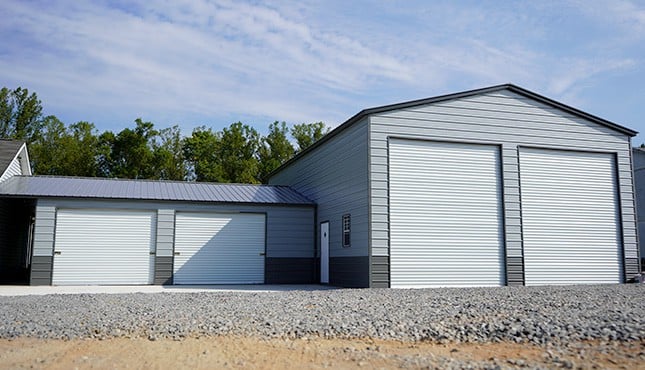
What could you do with a 60×70 metal building home? Pretty much anything you decide to do! 4200 square feet of completely customizable interior space lends itself to a number of practical applications. In addition to providing all the comfortable living space your family could ever need, you could also designate enough room to include an attached 3-car garage. Alternatively, you could set aside part of your building for some other practical, non-residential uses. Need some home office space, workshop space, or more space for dedicated storage? With a building of these dimensions, you can do it!
Metal Building Homes Installation
Insulation Possibilities for Metal Building Homes
Many folks are surprised to learn that metal homes with proper insulation installed can be much more energy-efficient than comparable wood-framed homes. The reason for this is that the built-in available wall and roof cavities within steel-framed homes offer better opportunities for effective insulation solutions. Better insulation results in more constant internal temperatures, meaning you won’t have to spend as much to heat or cool your home. The right insulation also helps to prevent moisture from infiltrating, and serves to moderate interior humidity levels, too. And another benefit of good insulation? More effective buffering of outside sources of noise pollution.
This is one of the most common forms of insulation used in homes today, and can be placed in walls, ceilings, and floors. A batt typically consists of either mineral fiber or fiberglass paneling. A blanket is made with similar materials, but is a more flexible product which can be more easily rolled, folded, or cut.
These boards function similarly to insulation blankets, and are also made of flexible materials. In addition to fiberglass materials, polyurethane and polystyrene are popular components. Board insulation is often thinner than batts or blankets, though, and doesn’t offer as much R-value.
Loose-fill insulation is a fantastic option for filling gaps and cavities which aren’t conducive to covering with batts, blankets, or boards. Loose-fill also tends to deliver a much better R-value, as well. Insulating loose fiber or pellets are delivered and spread through the use of specialized blowing tools. Loose-fill is more expensive than other traditional forms of insulation, but it’s also an insulation solution which will pay more dividends in energy-efficiency over time.
If your metal building home has a modified or irregular design, spray foam could potentially be a good option to consider as well. A polymer liquid is sprayed into gaps and cavities, and the liquid will expand, harden, and create an airtight seal.
Another beauty of a metal building home is the fact that it usually has a deeper stud depth than a stick-framed home. This means there’s even more available space for insulation, and you can choose to combine several insulation methods in order to truly seal your home as effectively as possible!
Some Desirable Metal Building Home Applications
You’re probably aware that housing construction costs have steadily increased across the country, and much of this can be attributed to the rise of material costs. Lumber prices alone have increased more than 100% due to strong demand and tight supply. As a result, more and more homebuyers are coming to consider steel as a more preferable building material option. Apart from being more cost-effective to build with, steel offers lots of other advantages, as well. Thanks to modern engineering and design, steel isn’t just for storage, agricultural, or commercial use anymore. Here are some popular residential applications:
Prefabricated metal structures have been used to create primary residences for over a century, and modern designs of steel-framed homes are now being implemented all over the U.S. These structures can take on a variety of sizes, shapes, layout, and floor plans, according to your individual needs and desires. A metal home doesn’t have to just look like a boxy warehouse. You really can customize it and finish it any way you want!
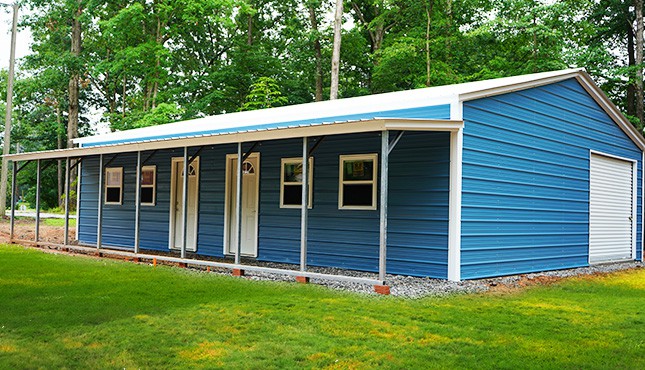
Are you familiar with the term “barndominium”? That may sound like a funny contraction, but it really does accurately describe the design of this steel structure. It’s essentially a cross between a barn and a condominium. In other words, a barndominium resembles the look of a traditional barn on the outside, but the inside can be designed, customized, and completely finished as residential space. These types of metal homes are particularly popular in Texas and the rest of the American Southwest, but they’re now being installed all over the nation, as well.

Many families may have their primary residential needs taken care of, but they’re looking for an affordable, practical way to add some detached residential space on their property for the grandparents, or for their adult children. Other homeowners – particularly those in college and university communities – are looking to create a compact residential space they can rent out to students or young singles in the area. For purposes like these, a metal building apartment or guest house really does check all the boxes!
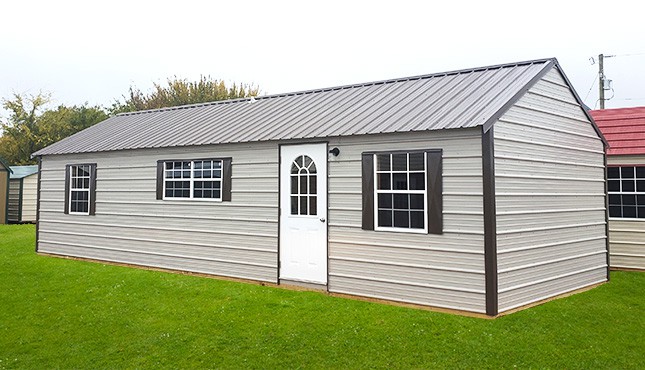
Perhaps you own, or have recently purchased, some lakefront, riverfront, mountain, or coastal property in order to develop for your own personal vacation getaway spot. You could opt for traditional stick-built construction, but those have become incredibly expensive, and could also take months or years to complete. Many property owners around America have found a better solution – you can design your own precision-fabricated residential steel building, have it manufactured for much less, and get it installed much faster, too.
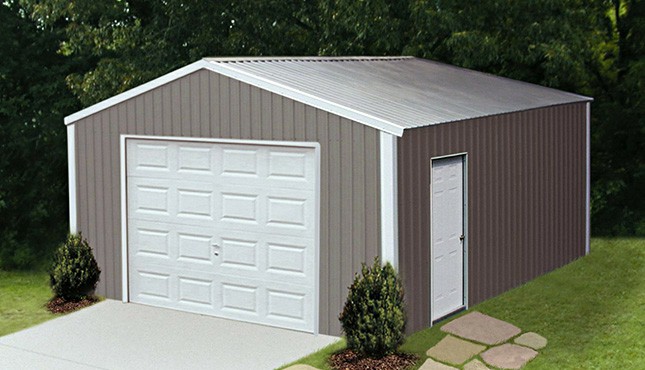
Perhaps you’re someone who appreciates the value of having efficiency of space. If you’re looking for a multipurpose structure which includes both residential quarters, along with space that’s dedicated to other specific types of usage, then a custom-designed steel building really could be your perfect solution. With the range of clear-span metal building possibilities offered by Carport Central, the only real limit in terms of possible applications is your imagination!
For example, let’s say you want to create a retail showroom for your new business, but also want to divide up your building space to include room for your family to be able to live in the back. You can make that happen! The same applies to large garage buildings, workshops, warehouses, commercial buildings, barns, and other agricultural buildings. You can easily choose a large enough metal building to be able to accommodate both your farm or business needs, while still allowing plenty of space to finish for your primary residence – all contained within the same structure!
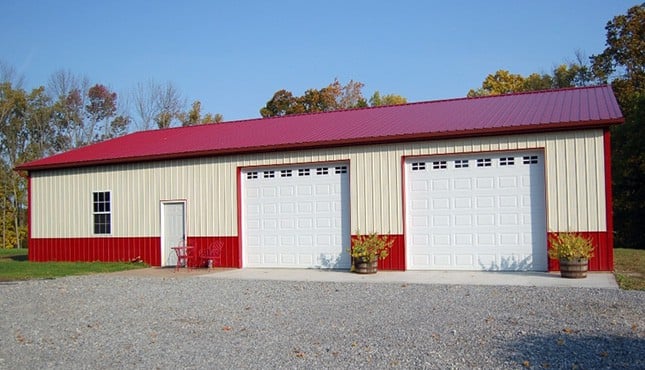
Site Prep & Building Permits for Metal Homes
When it comes to getting your new metal building home ready for install, Carport Central will manage all of the heavy lifting for you. We’ll work with the designated manufacturer to produce your framing, paneling, and other chosen features, and we’ll make sure all the needed components for your custom building are delivered to your site, ready for installation! Having said all that, there are a few things you’ll need to take care of in the meantime. Your site will need to be level, and there are a few other preparations you should make, as well:
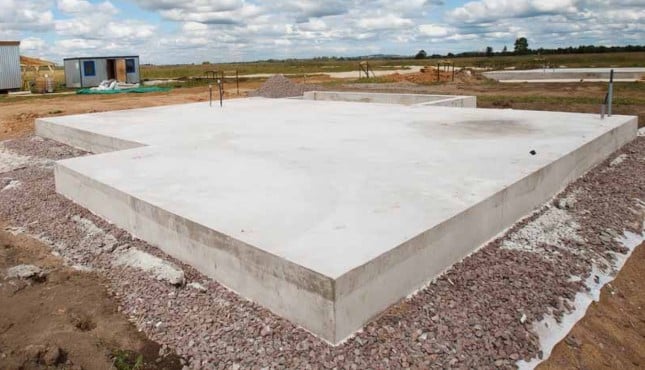
Make sure your site is level – sites shouldn’t be more than 3” off level to avoid any cut leg fees or other additional labor or return trip fees. Our installers don’t provide any groundwork or site preparation services, so you’ll want to make sure these things are taken care of before we arrive with your building. You should also mark any utility lines on or around your planned site, so they’re plainly visible for the installation crew. Installation crews also need at least 3’ of clearance on all sides of the immediate building site. If you intend to pour a concrete foundation for your metal building home, your slab needs to properly set before the building install date.
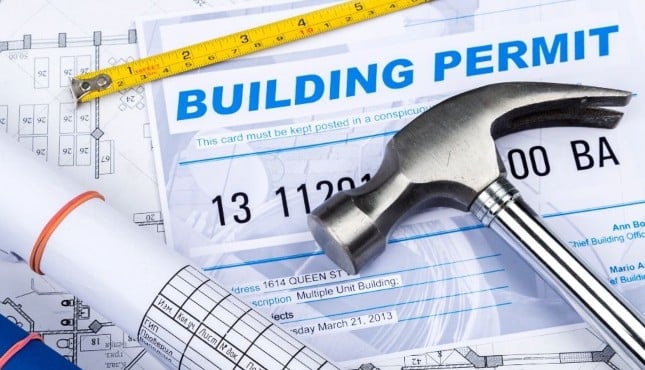
Does your metal building home require any building permits to be in place before installation can proceed? In most cases, the answer is yes. Many areas do require building permits for installing any metal building, and especially those which are designed for human occupancy. It’s best to check with your local city or county to learn more about which regulations and standards apply for your site location. Need help figuring out where to start? Just connect with one of our friendly building specialists at Carport Central, we’ll be glad to do what we can to help walk you through the process.
Delivery, Installation, & Warranty Information About Our Metal Building Homes
One of the things that really sets Carport Central apart is the extra effort we make to help streamline and optimize the entire delivery and installation process of your steel structure, whether your plan is for a residential, commercial, agricultural, or industrial building, or whether you’re planning for a multipurpose structure which is intended to combine some of these desirable applications! We work with our established network of manufacturers across the countries to ensure smooth delivery and installation for you, and we also stand behind the quality of our products by offering you some exceptional warranties.
Carport Central is proud to be able to maintain some of the shortest custom building manufacturing and installation lead times in the industry! Your individual lead time will vary somewhat based upon the size of your building, your particular installation location, and the season of the year. You should receive a courtesy call from our office within 2 business days of placing your order, and we’ll follow up with you again once your building is to be installed. And if you have any specific questions in the meantime, you can always just give our building specialist a call at (980) 321-9898.
Other metal building providers will of course tell you that they do good work, but they don’t always put their money where their mouth is when it comes to providing you with a quality warranty for their products. Carport Central, on the other hand, is unashamedly proud of the building products we’re able to provide, and we stand behind them by offering you a 20-year metal framing warranty, a 10-year metal roofing/paneling warranty, and a 30 days workmanship warranty on every single building that we source for you.
Carport Central Makes Getting Your Metal Building Home Easy!
At Carport Central, we understand that planning for new home construction of any kind can be a daunting process, especially if this is your first time. That’s why we’ve worked hard to help integrate the entire planning, customizing, financing, purchasing, manufacturing, and installation process to make everything as seamless, painless, and – dare we say it – pleasant for you as possible. We believe in providing custom steel structural solutions that are rugged, sturdy, easy-maintenance, customizable, beautiful, and cost-effective, and we’re also committed to helping you get (and be able to afford) the metal home you both want and deserve!
Before proceeding too far, you’ll want to first choose the installation site for your metal home, on your own property (we’re not able to put a building up on rented property – we can only install on property that you own). Where will you want your home to sit, and how will you want it to face? What sort of foundation will you choose for your building? What’s your target budget, and what’s your preferred timeline for completion? Once you’re able to answer questions like these, you’ll be well on the way towards turning your home building project ideas into reality.
Ready to start visualizing some metal building home possibilities? You can start with a particular building template you like, or you can even choose to create and customize your own with our exclusive 3D Building Designer tool. This tool is both powerful and effective, and it also happens to be incredibly easy to use. Plus, it’s as simple to navigate on a desktop or laptop as it is on a tablet or smartphone. You can map out all of your building’s dimensions and customization options, save your design, and then use it to get your metal building order started!
Once you’ve landed on a metal building home design & plan that you like, you can make your building order official and get the wheels turning by making a simple down payment. But how will you work the balance due for your building into your budget? You don’t have to stress over it; Carport Central can help! It’s always been our goal to help you get your perfect metal building solution, in a manner that also suits your budget. And thanks to our special relationships with preferred lenders, we’ve got some great mortgage financing solutions for metal building homes, too!
What’s better about pre-engineered metal building construction? Practically everything! For starters, every individual framing and support component is precision-engineered, measured, fabricated, and tested for quality before it ever leaves the manufacturing facility. This provides for faster on-site installation, and also makes for much less material waste. Steel building homes also have simpler foundation requirements, lighter building weight, better wind and snow load resistance, more fluid earthquake resilience, and are easier to expand or adapt in the future. Steel is also more naturally fire-resistant and pest-resistant, and is actually cheaper to build per square foot!
Once your custom-fabricated steel building materials are delivered to your site, assembly and installation can be accomplished MUCH faster than through conventional stick-build construction approaches. Less labor is needed to put up a metal home, too. As long as your site is level and your foundation is prepared ahead of time, your building’s framing and exterior paneling can go up in a matter of days, vs. a matter of months for a wood-framed home. Once our team completes their work, you’re then ready to have your preferred local contractor come in to provide the needed finishing work for your home.
Our Satisfied 10500+ Customers
Frequently Asked Questions (FAQs)
Even though we’ve sought to provide lots of useful information through our metal building home content page, you may still have other questions. Well, we’ve got more answers, too!
You can probably find plenty of metal building dealers online, and some have local retail outlets, too. But bear in mind, just because you’re able to find them, doesn’t mean you should necessarily trust them at face value. Start by finding out whether they actually serve your local area. Check any customer reviews you can find, also look to see whether they’re accredited by the BBB (many are not). If they do have a BBB presence, what’s their BBB rating? Look to see how long they’ve been in business, and see what you can learn about their metal building purchasing and financing options. Which manufacturers do they partner with? And does this dealer actually have any experience with providing metal buildings for residential use? Arming yourself with answers to these questions can really help you to narrow down your list when it comes to choosing the right metal building provider.
As long as you’re located within the continental United States, then the answer is almost certainly yes! We serve all or part of the entire Lower 48, and we partner with only the best manufacturer and installation teams across the country. In fact, when it comes to online-based providers of custom metal buildings, nobody serving the U.S. has a larger coverage area than Carport Central!
You don’t really need any special training to put up a steel home kit; you just need a willing set of hands (or two). You’ll also need to have a lift on hand for placing roof members, trusses, etc. Beyond that, we can guide you through the installation process. A steel home kit comes with all needed components and materials, which are pre-measured and pre-cut. Once you get your kit onsite, it’s ready to assemble and install!
If you’ve got a particular color in mind for your roof, walls, and trim – including two-tone wainscot options – Carport Central can make it happen for you! Specific color options available can vary somewhat by location, but here’s a standard list of colors we typically carry: Charcoal, Pewter Gray, Black, White, Barn Red, Green, Tan, Pebble Beige, Sandstone, Brown, Clay, Slate Blue, Galvalume, and Burgundy. We also offer three premium color options for an additional 10% upcharge: Burnished Slate, Copper, and Crimson Red. Just connect with us at (980) 321-9898 about available color options for your particular install location.
Building permits may or may not be required for metal buildings like garages or carports, but they’re pretty much always required for buildings intended for residential purposes. You’ll need to obtain any needed building permits ahead of time. Your best course of action is to check with your local city or county to learn which regulations and standards apply for your intended building application and installation site. And if you need more help, one of our building specialists can help to steer you in the right direction.
Yes, we do! Not only do we offer attractive financing, rent-to-own, and layaway plans for many of our metal building applications; we also have partnered with a preferred lending partner to be able to offer mortgage loan financing for our metal building homes, too! We work hard, not just to get you the exact custom metal building you need, but also to help you get your building in the best way that meets your budget. No other metal building provider offers better financing options than Carport Central!
Some folks have the misconception that metal homes are more dangerous for lightning strikes since metal is a conductor. Actually, it’s just the opposite! The steel framing and paneling actually serve to help diffuse the impacts of a direct lightning strike and channel that electricity into the ground. A stick-build home is much more prone to damage or ignition from lightning. And speaking of fire … steel doesn’t burn, so it’s a much safer building material in terms of fire threats.
We’ve already pointed out that steel homes can save you a good bit of money in cost per square foot to build. Does that also mean that you’d be forced to sell your steel home for less down the road? Not at all! There is essentially no difference between steel homes and stick-built homes in terms of resale value. So yes, a steel home will retain its value every bit as long as a wood-framed home. A steel home will last longer, too.
We sure can! Here’s an example of a metal barndominium home that Carport Central recently provided for a local family in Marshville, NC (https://www.youtube.com/watch?v=JKeFMkccw6A). It boasts over 1800 feet of interior living space, along with a stunning wrap-around porch. This video gives you a good idea of some things you could do with your own metal home!
There are actually quite a few things which separate Carport Central from the rest. We have the best partnerships with the best steel structure manufacturers in the country, and we service nearly the entire continental United States. We also have unparalleled building selection in terms of style, size, and customization options. But beyond that, we also happen to have the best team of trained building specialists in the business, and we’d be glad to help you design your own perfect metal home. We’ll make sure your building is delivered and installed with the absolute shortest possible lead time, too. And NOBODY beats the level of personalized customer care and customer service. The Better Business Bureau gives us an A+ rating, and they’ve even chosen to award Carport Central with their Torch Award for Ethics – the highest honor the BBB can give to any business!
The cold-formed steel we use starts as galvanized steel sheets, which are then roll-formed into various needed building components. We use this steel to form everything from studs, to joists, to headers, to trusses, to sheet paneling and trim. The result is a support system which is actually lighter than wood, yet also much stronger and more resilient.
Carport Central typically includes building delivery and installation with your standard purchase, but if you’d prefer to get a metal building home kit, which you can install yourself, we provide that option, too. You still get to choose, design, and customize your building any way you want, and we’ll still have it individually engineered to your exact specifications. You can then pick up the building kit and install it yourself for a discounted price. Your metal building kit will include all needed materials, components, chosen customization features, and anchors.
Thanks to our direct relationships with preferred manufacturers and installers across the country, Carport Central is able to offer some of the shortest lead times you’ll find for metal buildings anywhere, including metal buildings intended for residential purposes. Your specific lead time will depend on a few key factors, including the total dimensions of your building, current material availability, your specific location, and the particular season of the year. Once our crew arrives to install, though, most buildings can be put up in a matter of just a few days.
When it comes to the metal framing, roofing, and paneling for your metal home, you’ve got plenty of customization options with Carport Central. For starters, you choose your building’s width, length, and height measurements, along with your preferred style of building. You get to decide the steel gauge for your framing and paneling, and you can also decide your certification parameters for wind and snow loads. You also get to decide where you want your doors and windows to go, and you have lots of color options for the metal roofing, paneling, and trim. If you want to learn more about your metal home customization options, just reach out to one of our friendly building specialists at (980) 321-9898.
One of the most important things you’ll need to do is make sure your site is level. Carport Central doesn’t offer groundwork services, so this is something you’ll want to complete in advance. You’ll also want to mark any utility lines running on or around your install site. In addition, make sure to clear any obstacles or debris away from the installation site; our crews need a minimum of 3’ of clearance on all sides of the building in order to perform the installation properly. You’ll also want to ensure that your foundation is poured and cured before the building install date. Got any other specific questions? Just connect with us at (980) 321-9898, we’ll be glad to help.
The cost factors for a metal building home are largely determined in the same manner as the cost for any of our custom metal structures. Your building’s size dimensions, chosen steel gauges, roof style, certification options, chosen customizations, and install location will essentially determine the ultimate cost of the building itself. And if you’re planning to finish your home for residential use, you’ll need to factor in those costs as well. But here’s the really good news – a metal building home is significantly cheaper to build per square foot than any traditional stick-build! If you’re interested in getting a specific price quote, just connect with one of our building specialists at (980) 321-9898!
Many people falsely assume that a metal building has to look like a boxy garage or warehouse; this is simply not true! In terms of basic home construction design, all homes are really built the same way. Once the framing and roofing go up, you can then choose to finish a home any way you want. This is true for wood-framed homes, and it’s just as true for metal-framed homes, as well. Carport Central doesn’t offer interior residential finishing services, but you can partner with trusted local contractors to take care of sheetrock, painting, HVAC, and anything else you might need. We’ve had several metal home customers do just that, and they’ve been thrilled with the results!
People also falsely assume that since steel is a conductor, then a metal building home must be hard to keep warm or cool. Not true! The energy-efficiency of any home really comes down to the insulation. And a steel frame structure actually allows more room for insulation to be placed inside the walls than does a wood-framed home! As long as you install the right type and amount of insulation, a metal home can actually be more energy-efficient than a traditional stick-build!
Glad you asked! Like any other home, the longevity of your home itself will depend largely upon how you maintain it over the years. Even so, there are some clear advantages to steel as a building material. Hot-dip galvanized steel can last as long as 170 years, and steel is much more resistant to threats from weather, fire, lightning, pests, mold, mildew, and earthquakes. With only a bare minimum of maintenance, a metal home can last you for many generations!
That’s a really great question! In this video (https://www.youtube.com/watch?v=h5CN4f_9tyk), you can hear from metal homeowners Cathy and Todd in their own words. They considered lots of options before deciding to install and finish their own metal barndominium, and they walk you through what the entire process was like for them. See why they couldn’t be happier about their decision to partner with Carport Central!
Reach out online or give us a call today at (980) 321-9898, and let us help you to get your perfect metal home. Come experience the Carport Central difference for yourself!
Curious What You Qualify For?
No obligation, no hard credit pull — just a quick way to see your options.
Metal Buildings
- Alabama
- Arizona
- Arkansas
- California
- Colorado
- Connecticut
- Delaware
- Florida
- Georgia
- Idaho
- Illinois
- Indiana
- Iowa
- Kansas
- Louisiana
- Maine
- Maryland
- Massachusetts
- Michigan
- Minnesota
- Mississippi
- Missouri
- Montana
- Nebraska
- Nevada
- New Hampshire
- New Jersey
- New Mexico
- New York
- North Carolina
- North Dakota
- Ohio
- Oklahoma
- Oregon
- Pennsylvania
- Rhode Island
- South Carolina
- South Dakota
- Tennessee
- Texas
- Utah
- Vermont
- Virginia
- Washington
- West Virginia
- Wisconsin
- Wyoming
Metal Garages
- Alabama
- Arizona
- Arkansas
- California
- Colorado
- Connecticut
- Delaware
- Florida
- Georgia
- Idaho
- Illinois
- Indiana
- Iowa
- Kansas
- Louisiana
- Maine
- Maryland
- Massachusetts
- Michigan
- Minnesota
- Mississippi
- Missouri
- Montana
- Nebraska
- Nevada
- New Hampshire
- New Jersey
- New Mexico
- New York
- North Carolina
- North Dakota
- Ohio
- Oklahoma
- Oregon
- Pennsylvania
- Rhode Island
- South Carolina
- South Dakota
- Tennessee
- Texas
- Utah
- Vermont
- Virginia
- Washington
- West Virginia
- Wisconsin
- Wyoming
Metal Carports
- Alabama
- Arizona
- Arkansas
- California
- Colorado
- Connecticut
- Delaware
- Florida
- Georgia
- Idaho
- Illinois
- Indiana
- Iowa
- Kansas
- Louisiana
- Maine
- Maryland
- Massachusetts
- Michigan
- Minnesota
- Mississippi
- Missouri
- Montana
- Nebraska
- Nevada
- New Hampshire
- New Jersey
- New Mexico
- New York
- North Carolina
- North Dakota
- Ohio
- Oklahoma
- Oregon
- Pennsylvania
- Rhode Island
- South Carolina
- South Dakota
- Tennessee
- Texas
- Utah
- Vermont
- Virginia
- Washington
- West Virginia
- Wisconsin
- Wyoming
- 100x100 Metal Building
- 12x12 Metal Shed
- 12x20 Carport
- 12x24 Carport
- 12x30 Carport
- 16x20 Carport
- 18x20 Carport
- 20x20 Carport
- 20x20 Metal Building
- 20x30 Carport
- 20x30 Metal Building
- 20x40 Carport
- 20x40 Metal Building
- 24x24 Carport
- 24x24 Garage
- 24x30 Carport
- 24x30 Metal Building
- 24x30 Metal Garage
- 24x36 Metal Building
- 26x30 Metal Building
- 30x30 Carport
- 30x30 Garage
- 30x30 Metal Building
- 30x40 Carport
- 30x40 Garage
- 30x40 Metal Building
- 30x40 Storage Building
- 30x50 Metal Building
- 30x60 Metal Building
- 40x100 Metal Building
- 40x40 Metal Building
- 40x60 Metal Building
- 40x80 Metal Building
- 50x100 Metal Building
- 50x50 Metal Building
- 50x80 Metal Building
- 60x100 Metal Building
- 60x120 Steel Building
- 60x60 Metal Building
- 60x80 Metal Building
- 80x100 Metal Building
- All Steel Carports
- American Building Network
- American Custom Carports
- American Steel Carports
- Arkansas Carports
- Best Choice Metal Structures
- California All Steel
- Carports Outlet
- Central Texas Metal Buildings
- Coast To Coast Carports
- Custom Steel Structures
- Dreams Carports and Buildings Inc
- East Coast Carports
- Enterprise Steel Structures
- Infinity Carports
- Interstate Steel Structures
- Long Horn Buildings
- Midwest Steel Carports
- NC Structures
- New Team Carports
- Northside Metal Carports
- Quality Carports
- Rhino Carports
- Safeguard Metal Buildings
- Southern Steel Buildings Inc.
- Steel Buildings and Structures
- Tennessee Steel Buildings
- Tubular Building Systems
- Ultimate Metal Buildings
- United Structures
- USA Carports

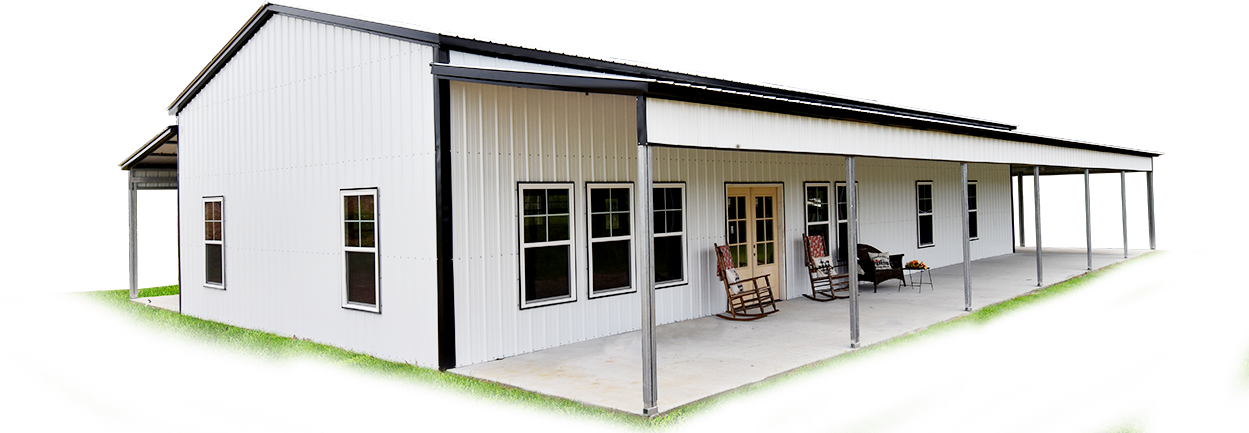
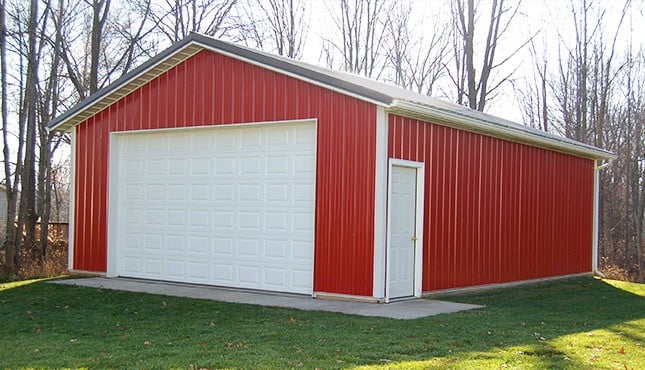
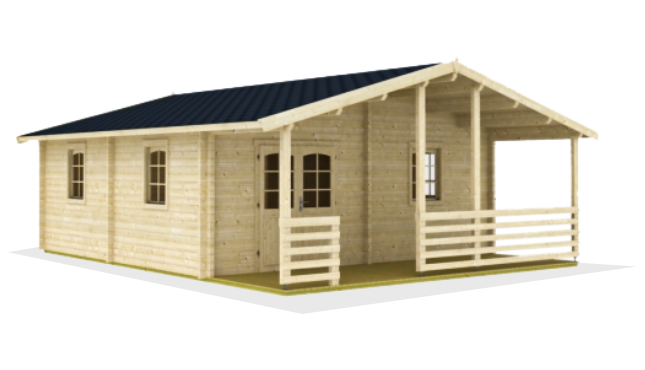
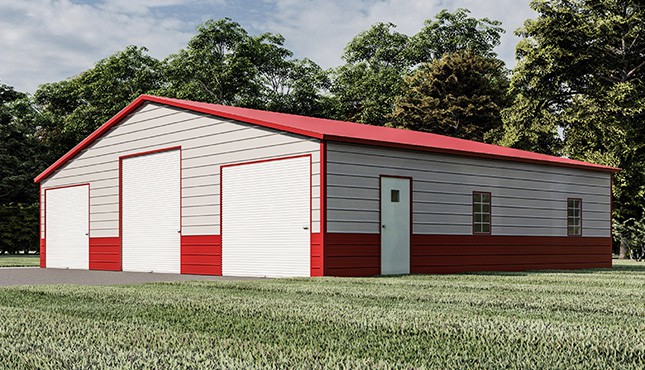
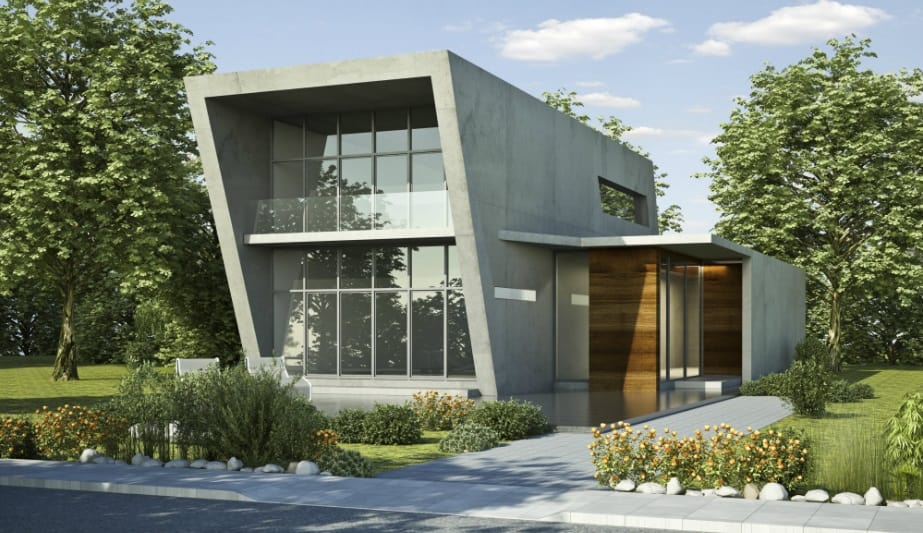
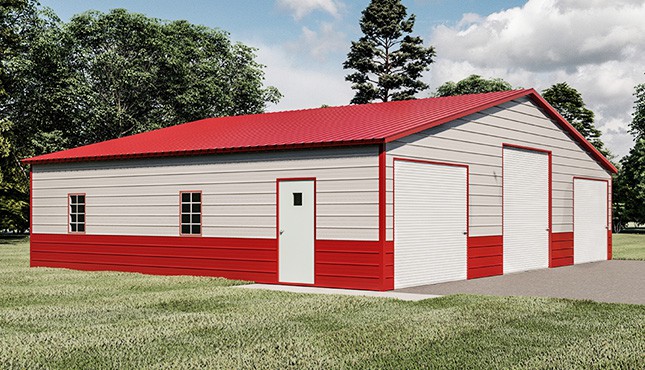









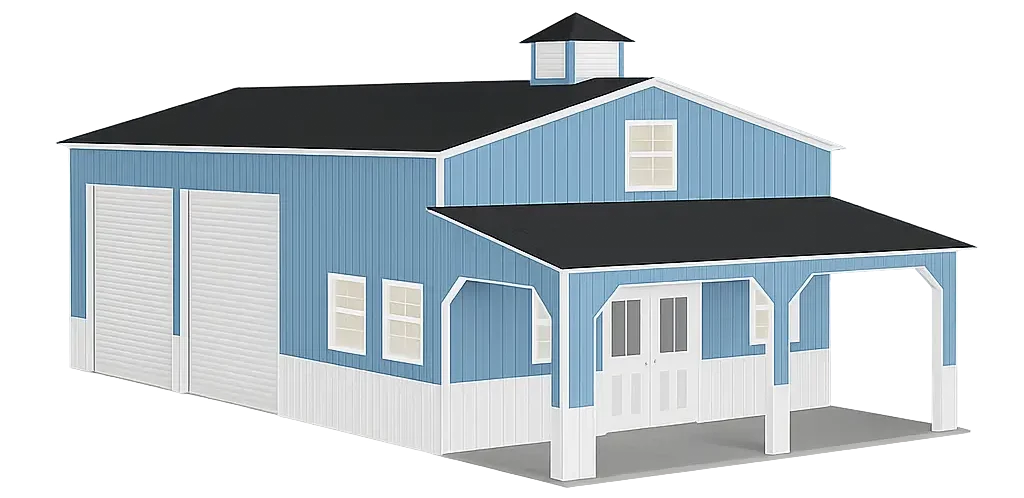
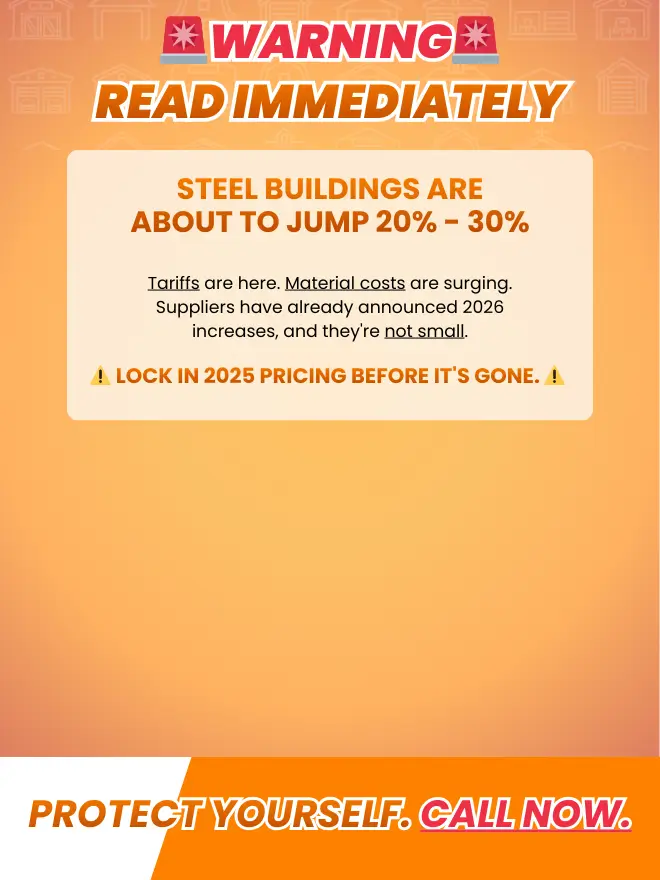
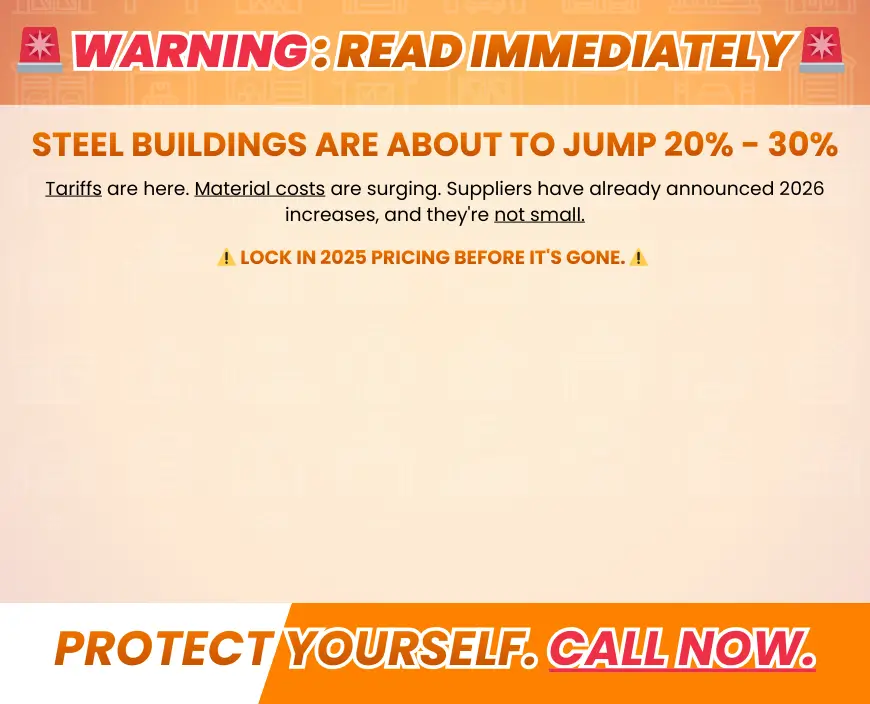


 12 Months. No Payments. No Interest. (Interest Rated As Low As 4.99% On Approved Credit)
12 Months. No Payments. No Interest. (Interest Rated As Low As 4.99% On Approved Credit)