So, How Much Does a Barndominium Cost?
It’s hard to determine the exact cost for your barndominium without knowing your location, the customizations you plan on adding, the size of the building you are going with, and more. But, to give you a ballpark figure, a standard barndominium can start as low as $20 per square foot and go up to $125 per square foot, or even higher. The average cost for a 2,000 square foot barndominium is about $220,000. The best way to determine your price is to give our expert building specialists at Carport Central a call at (980) 255-3704. They can walk you through the options to help determine the exact cost of the shell metal building you are thinking about.
Benefits of Barndominiums Compared to Traditional Homes
- Cost Effectiveness
Galvanized steel barndominiums offer a cost-effective alternative to traditional homes, requiring fewer materials and labor during installation, which ultimately saves you money.
- Durability
Steel structures are resistant to pests, rot, and fire, making them a long-lasting option that can withstand harsh weather conditions.
- Low Maintenance
Metal exteriors require minimal upkeep compared to traditional siding, which may need regular painting, staining, or repairs.
- Energy Efficiency
Many steel barndominiums are designed with energy-efficient insulation and roofing, helping to reduce heating and cooling costs.
- Versatility
The open floor plans of barndominiums allow for flexible interior layouts, making it easy to customize spaces according to your needs.
- Quick Construction
Steel buildings can be erected more quickly than traditional homes, reducing construction time and allowing for faster occupancy.
- Sustainability
Steel is often recycled and can be more environmentally friendly than some traditional building materials, contributing to a smaller carbon footprint.
- Customization Options
Barndominiums can be tailored to fit personal preferences, from the layout to finishes, providing a unique living space.
The Barndominium Process: What to Expect
- Initial Planning
Consider the installation site on your property. Where do you want your new steel home to sit, and which direction will it face? How big do you need your barndominium to be? Do you have a target budget and preferred timeline for completion?
- Building Design and Customization Plans
At Carport Central, we offer exclusive barndominium plan templates to choose from. You can select your floor plan, as well as the colors of your sides, ends, roof, and trim. Additionally, you can create a completely custom design by consulting with one of our specialists.
- Delivery and Installation
Once your made-to-order steel barndominiums components are fabricated, they will be delivered to your prepared site. Provided your site and foundation are ready and you have arranged any necessary equipment (your responsibility), assembly and installation proceed much faster than with a comparable stick-built home, requiring less labor.
What Carport Central Offers
- Custom Steel Building Fabrication
We can provide a complete roof and walls (SHELL-ONLY) structure designed for Risk II loads. With our steel building solutions, each individual framing and support component is pre-fabricated, pre-welded, and pre-cut in a dedicated manufacturing facility. This means less on-site labor is needed, significantly speeding up the installation process.
- Barndominiums You Can Afford
At Carport Central, we partner with several financial companies. Carport Central maintains special relationships with preferred lenders across the United States to offer hassle-free financing options to our customers.
- Delivery and Installation Included
We strive to make the process easier for both do-it-yourself enthusiasts and seasoned contractors. Your building purchase price includes delivery and installation!
The Customer’s Responsibilities
- Choosing Your Building Specifications
Our barndominiums are fully customizable, giving you the freedom to choose the width, height, length and even the size of doors and window frame outs. Personalize every detail by selecting colors for trim, side panels, and the roof.
- Building Permitting
Contact your local building department or visit your local municipal office to check zoning and ordinance requirements. If you need a building permit, the process is straightforward. You will need to provide full details about the structure, along with any structural or site plans that may be required. Carport Central offers plans in certain areas; however, additional costs may apply based on your location.
- Site Preparation
You’ll need to ensure your site is level and the foundation is poured and cured before we can perform your barndominium shell installation. Carport Central doesn’t provide any groundwork or paving services, but may be able to recommend a local contractor depending on your location.
- Barndominium Finishing Work
Once our team finishes the steel building framing, roofing, siding, trim, and any other agreed-upon customizations, your barndominium shell is complete. At this stage, your preferred local contractors can provide the needed finishing work (insulation, plumbing, electrical, interior drywall, etc.), allowing you to start enjoying your new steel-built home!
Potential Floor Plans and Carport Central’s Associated Cost
Carport Central offers a variety of thought out floor plans for your dream steel home. From modern layouts to spacious designs, you can choose the perfect one that suits your lifestyle and preferences. Our floor plans cover the shell and frame outs only, with no adjustments allowed. For full customization or if you wish to make adjustments to the pre-existing floor plans, a $250 consultation fee is required and will not be applied to your building cost.
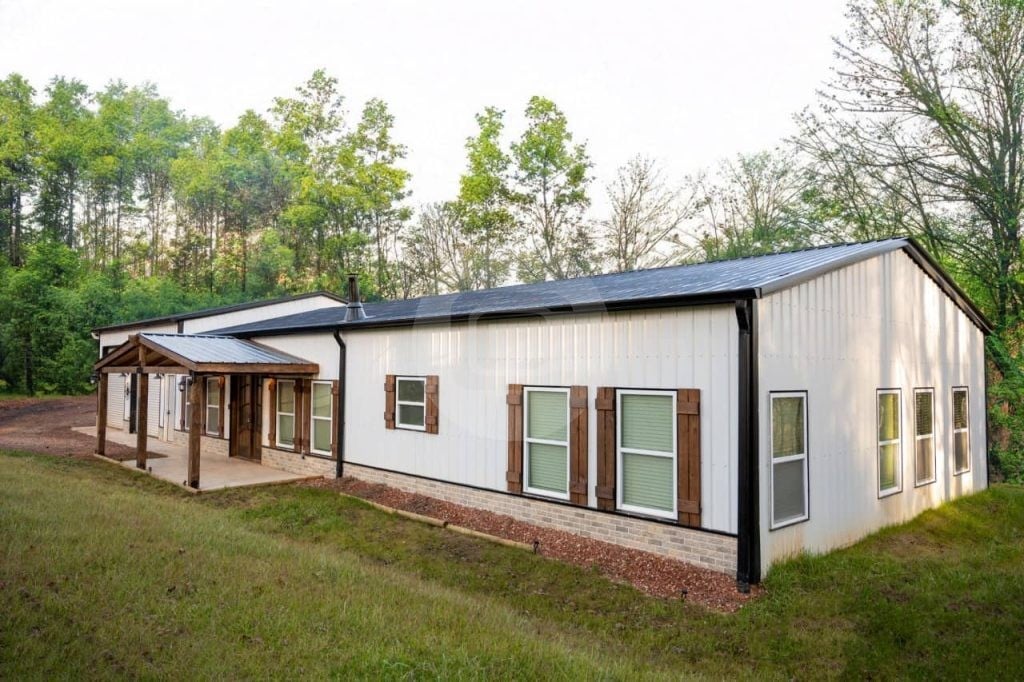
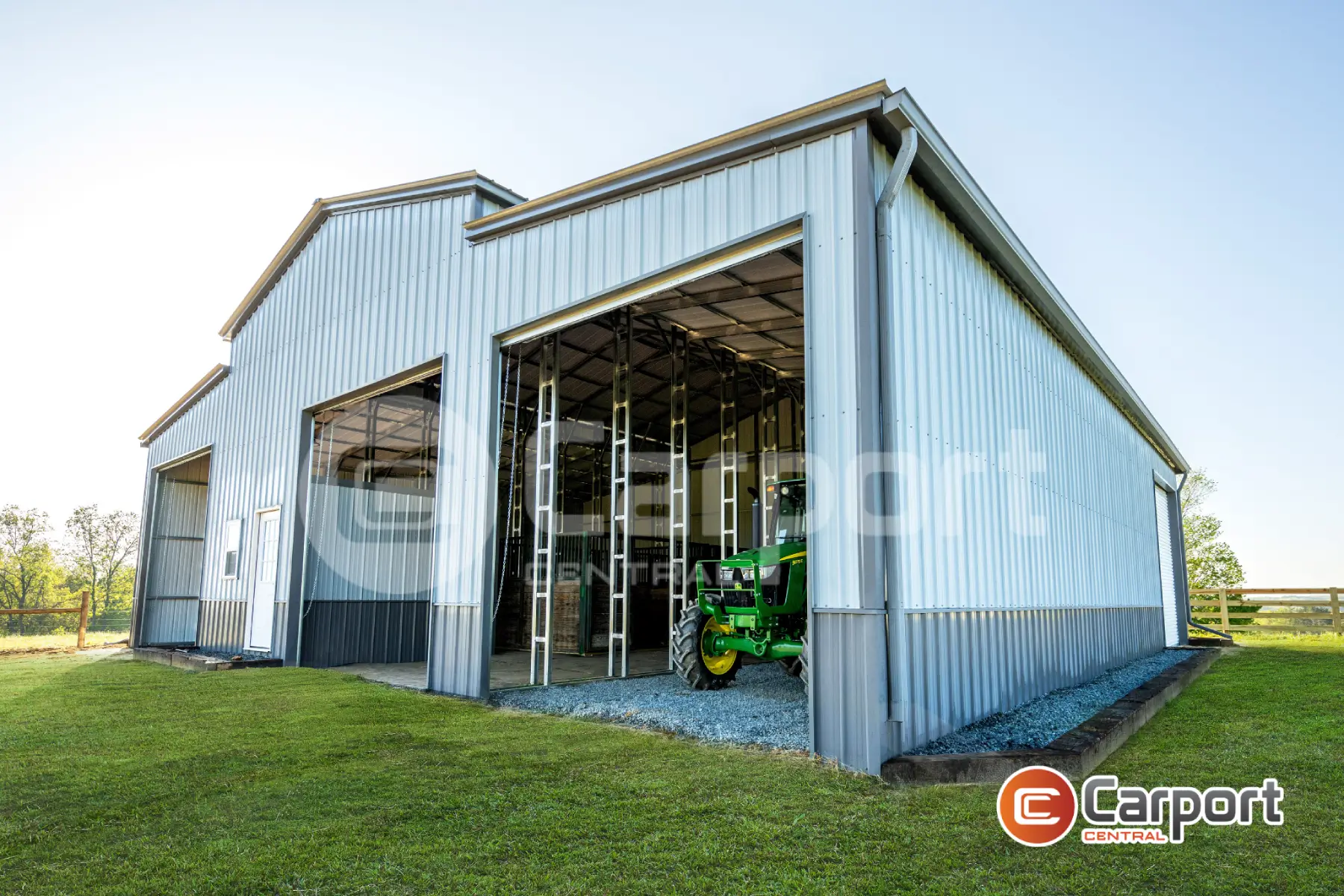
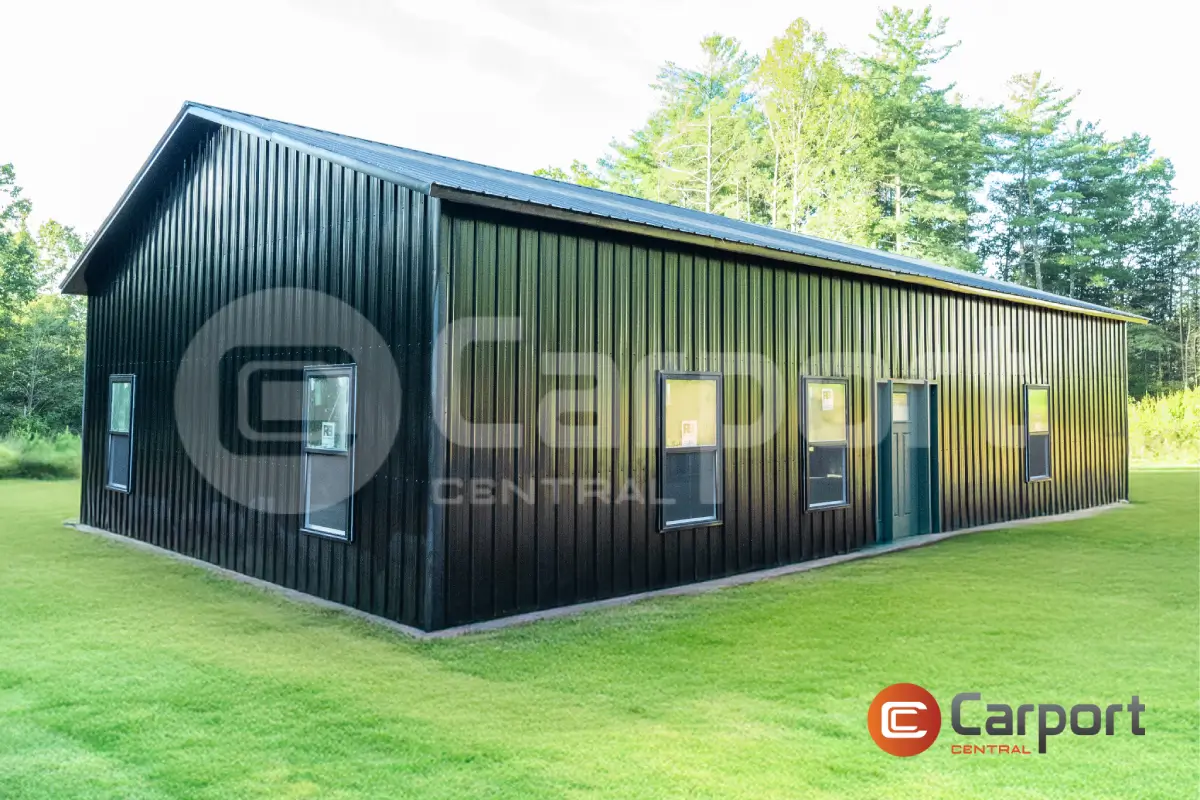
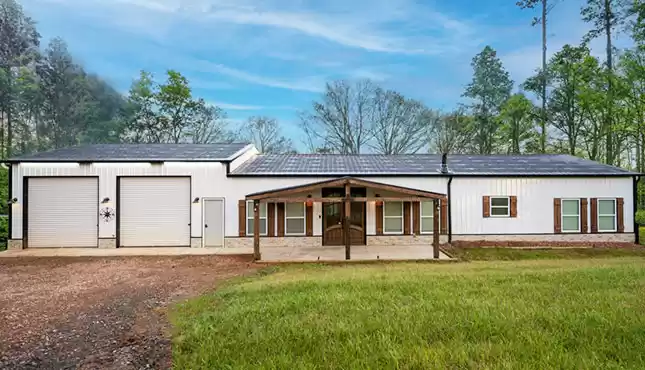
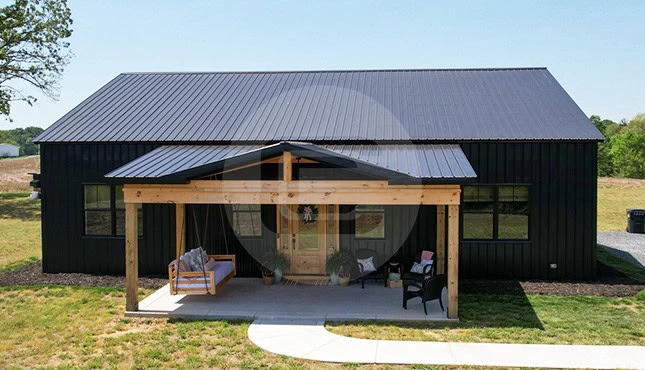
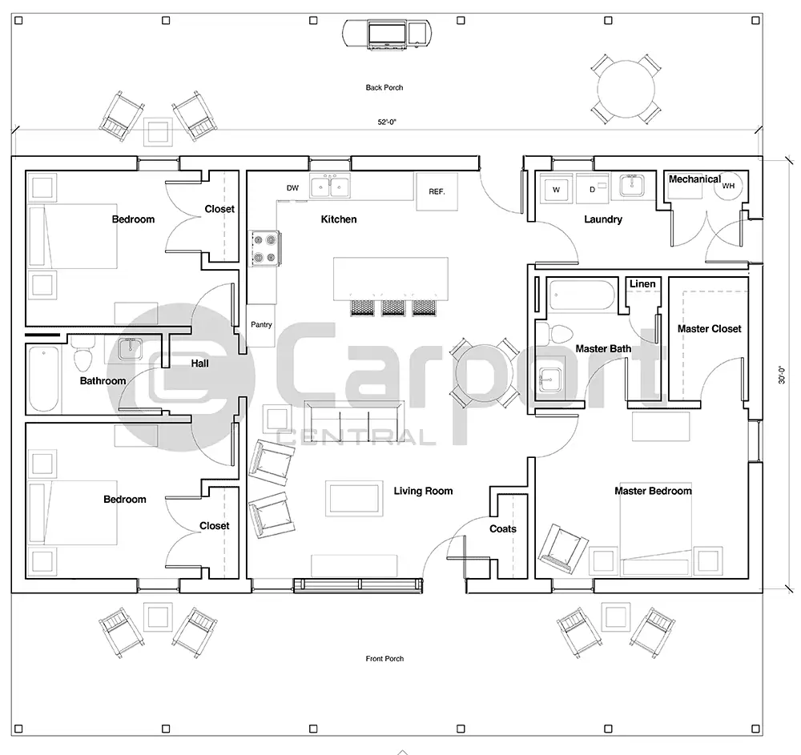
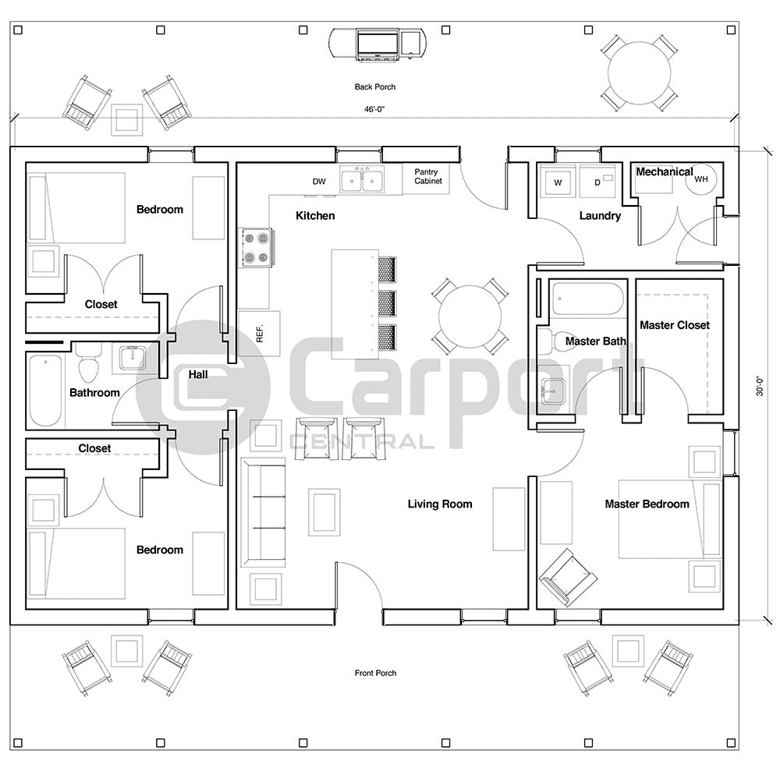
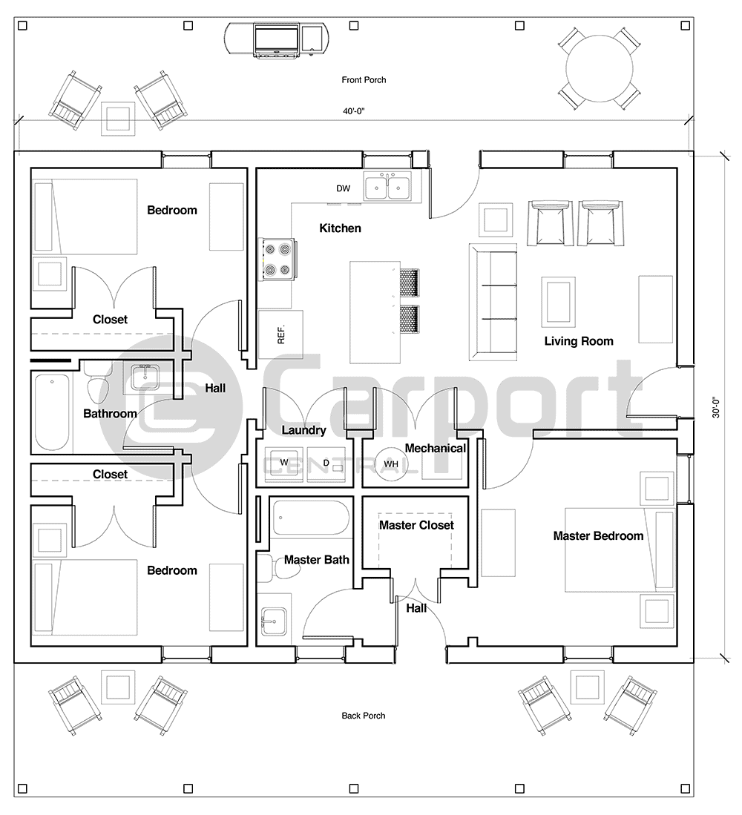
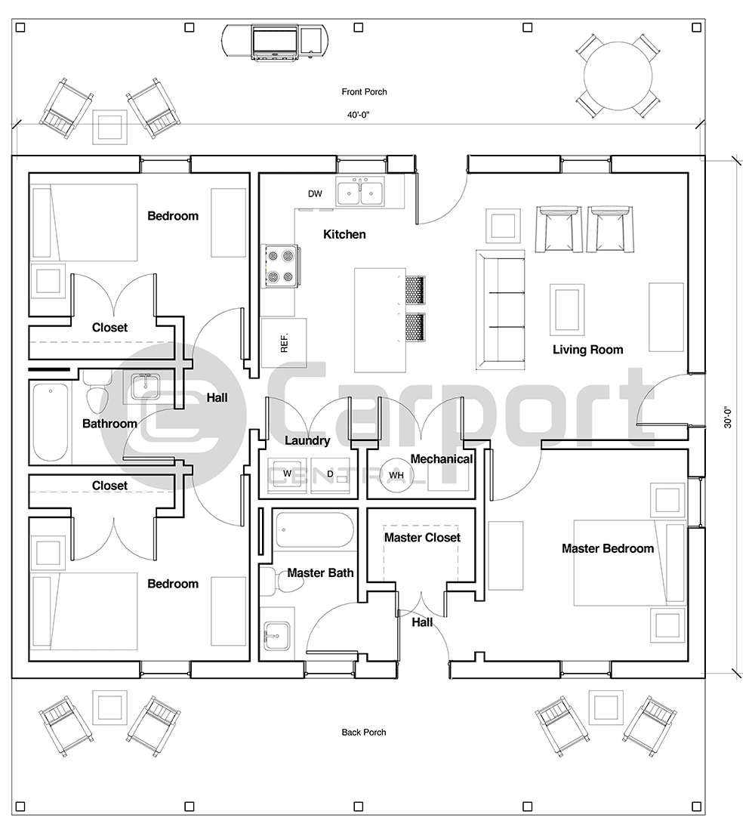
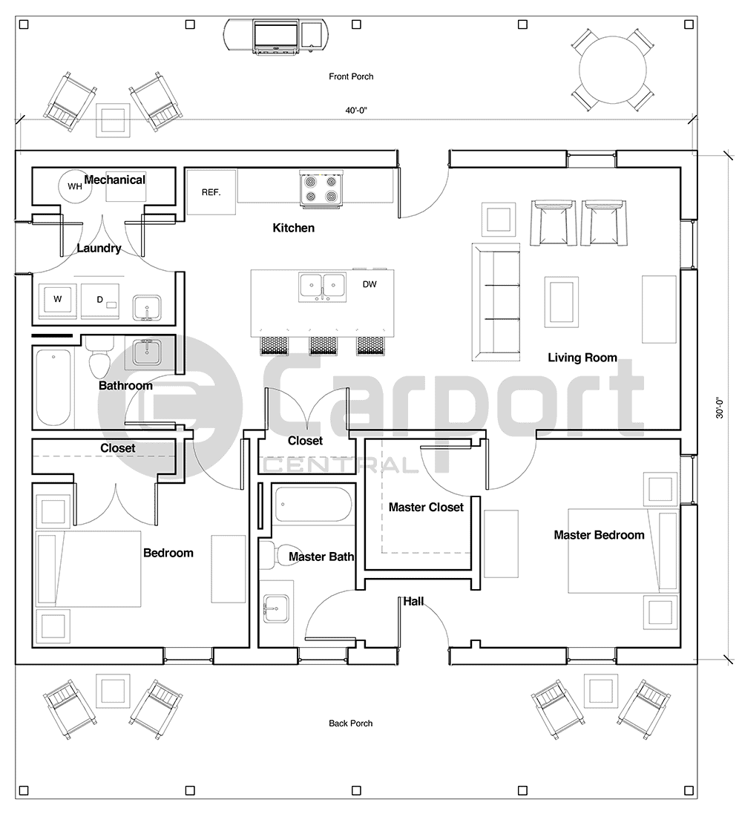
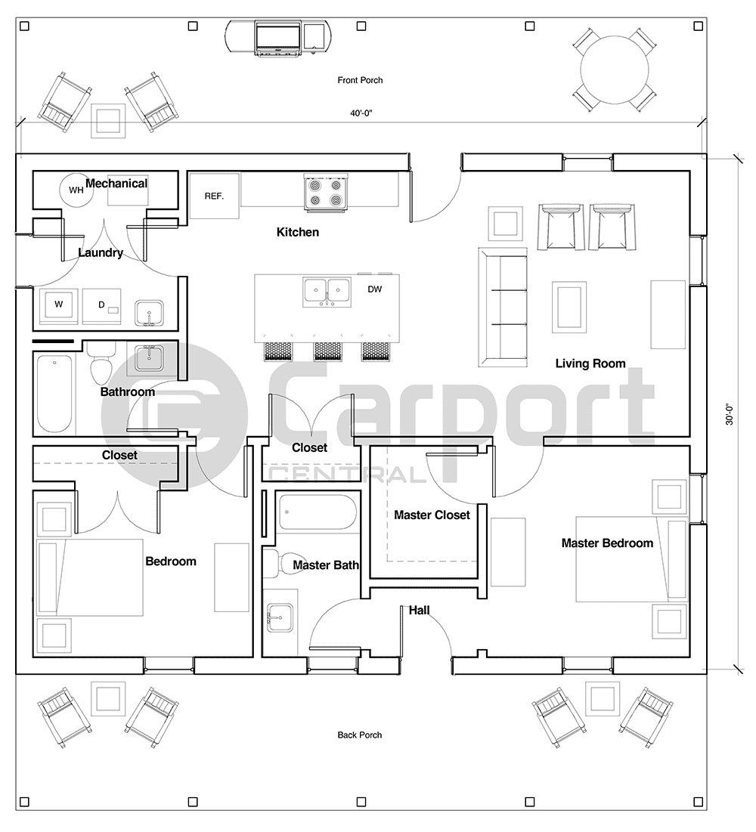
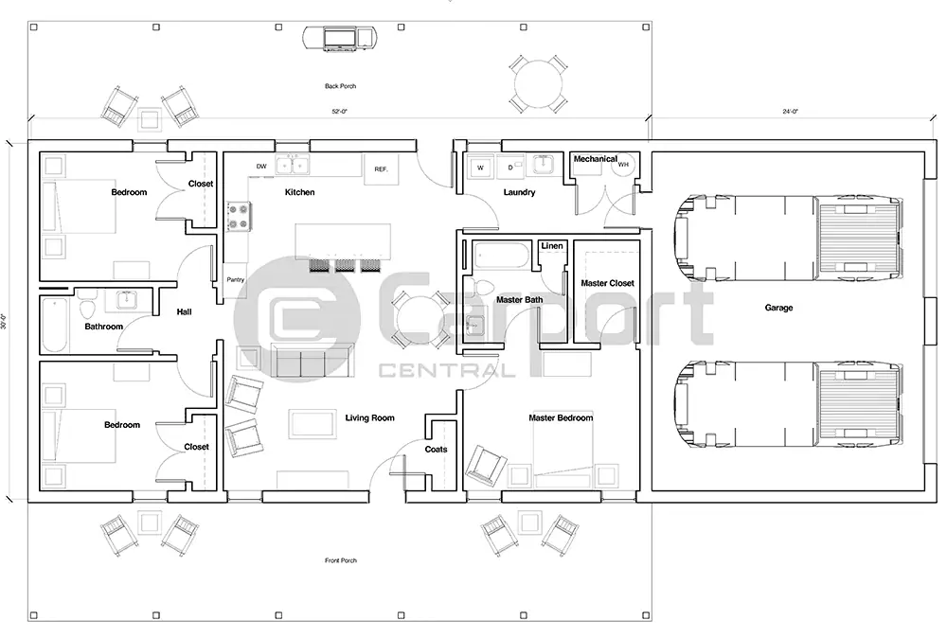
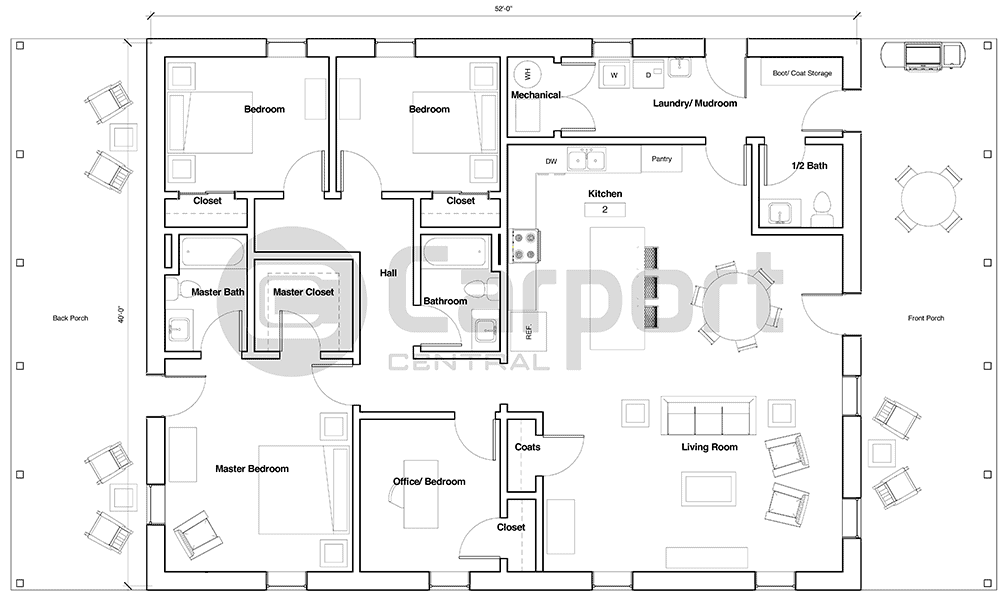
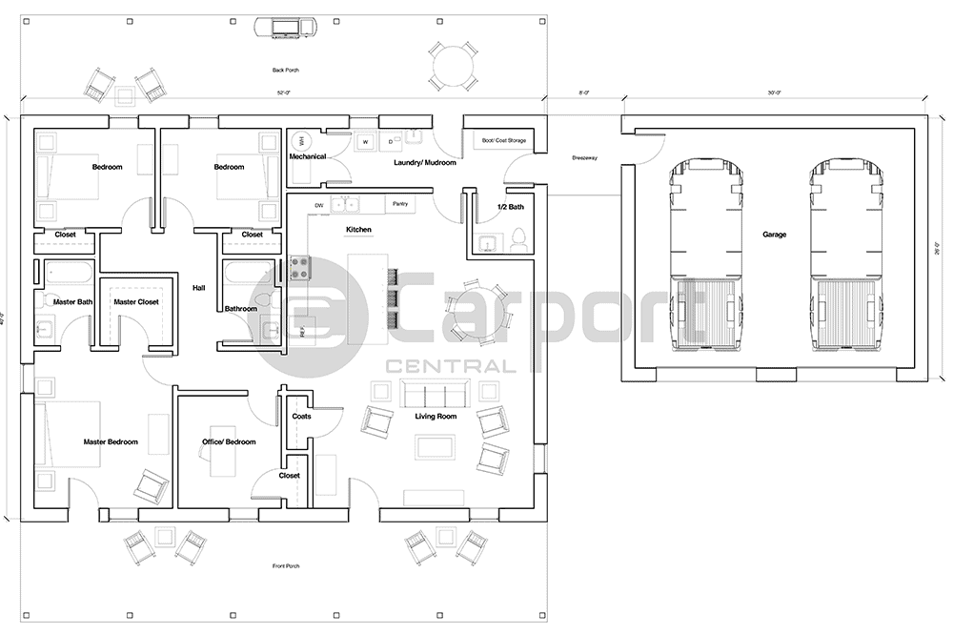
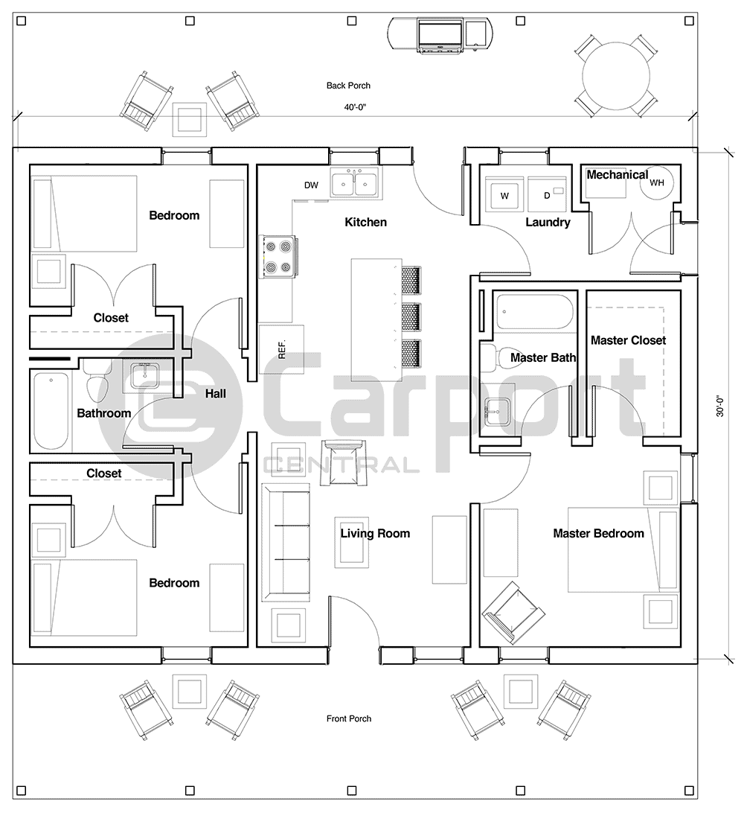


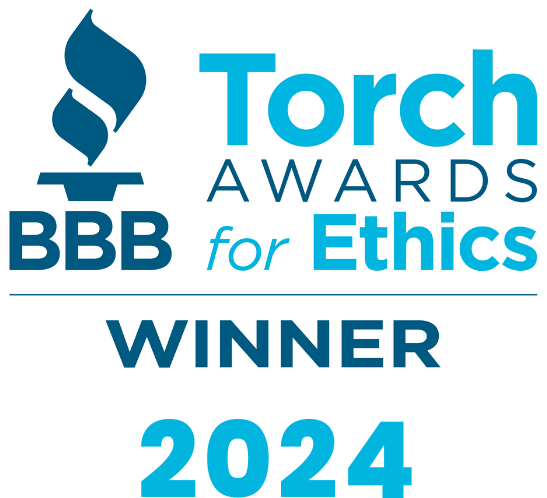
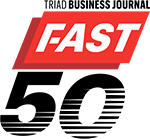





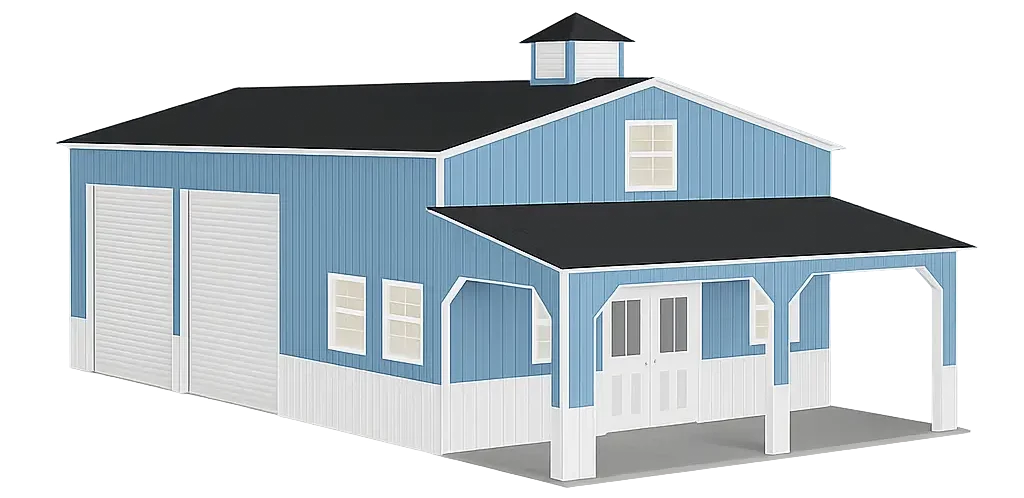


 No Payments Until Summer 2026 (Interest rates as low as 4.99% On Approved Credit, Unsecured Loan, No Money Out of Pocket Down)
No Payments Until Summer 2026 (Interest rates as low as 4.99% On Approved Credit, Unsecured Loan, No Money Out of Pocket Down)