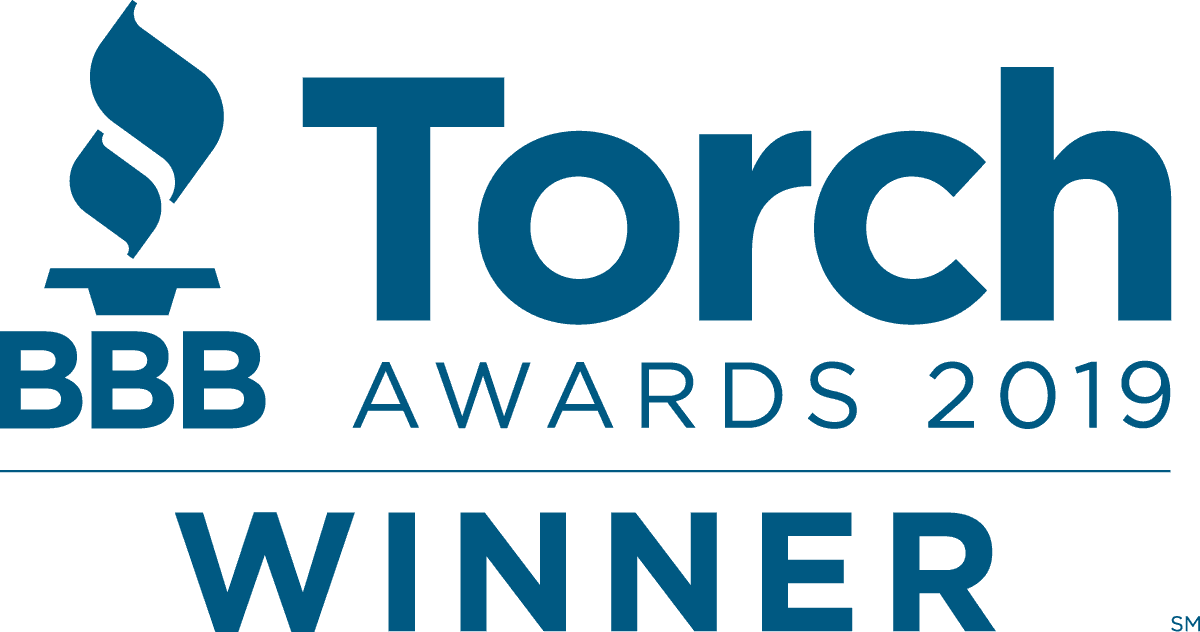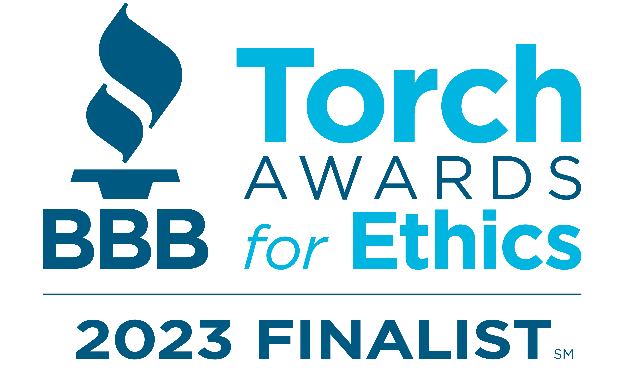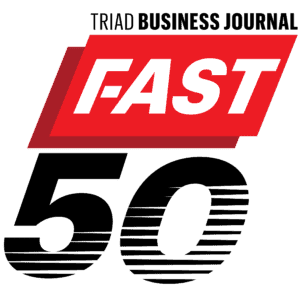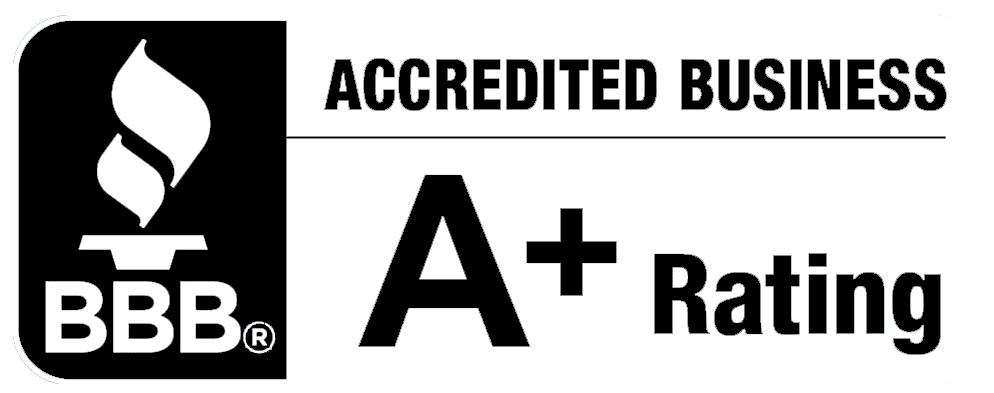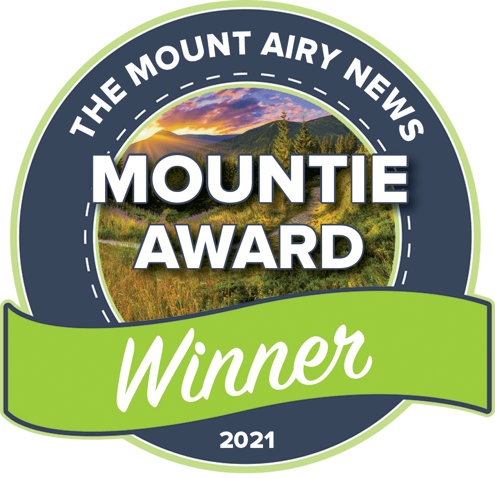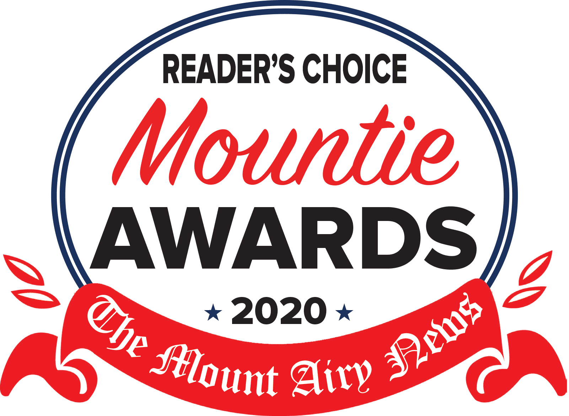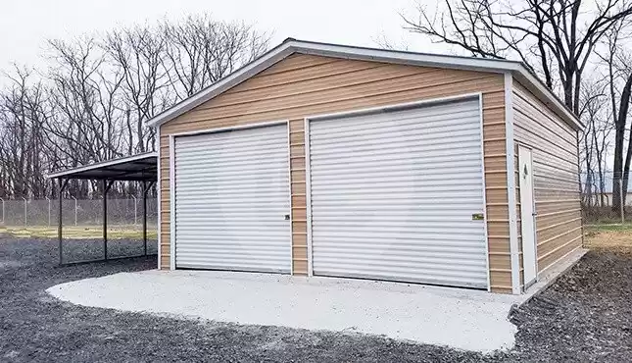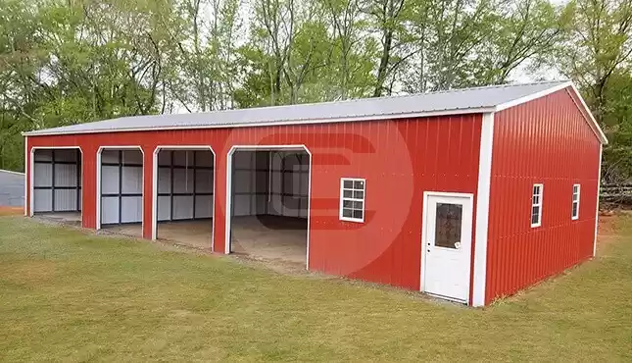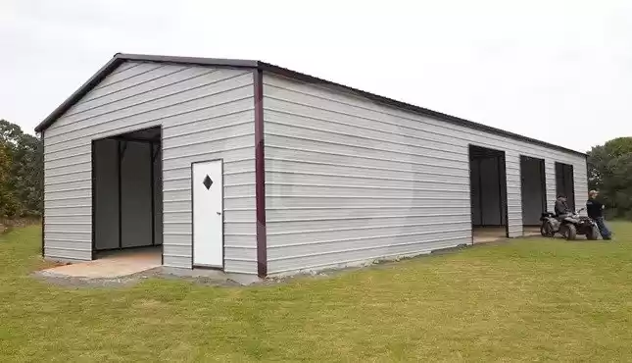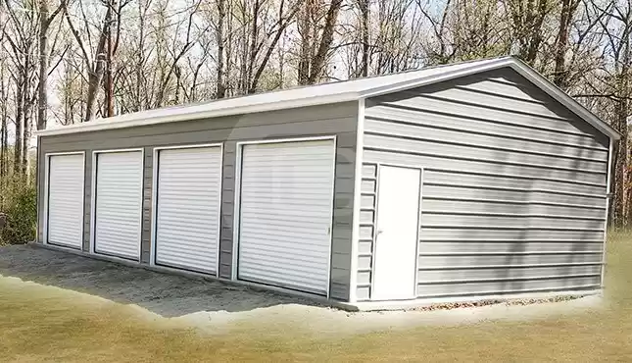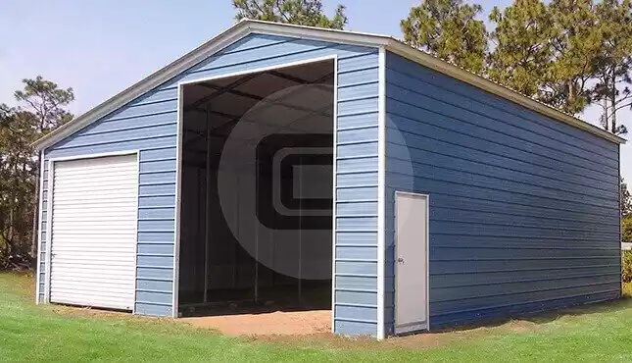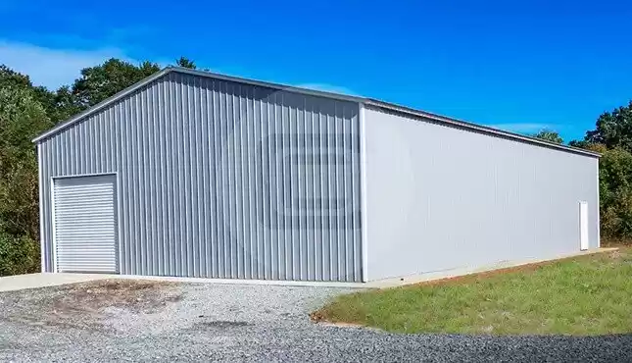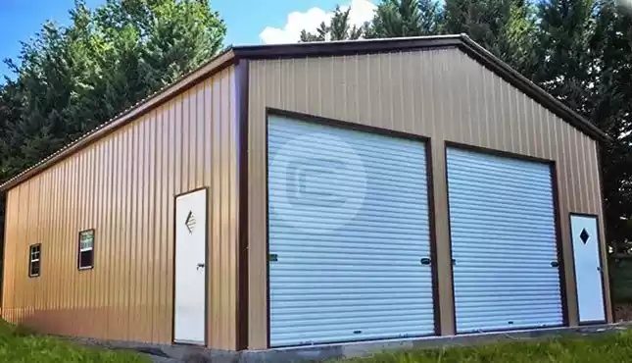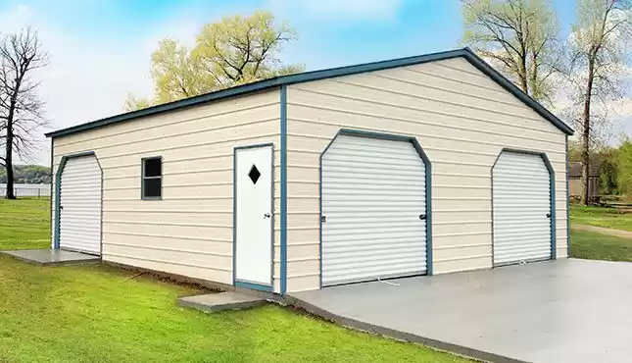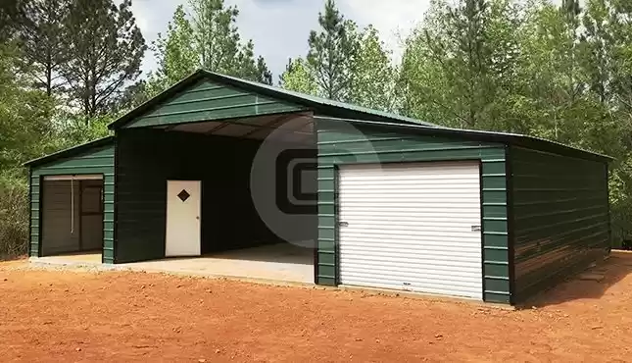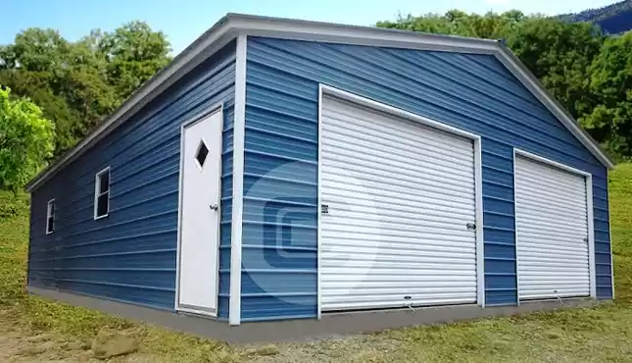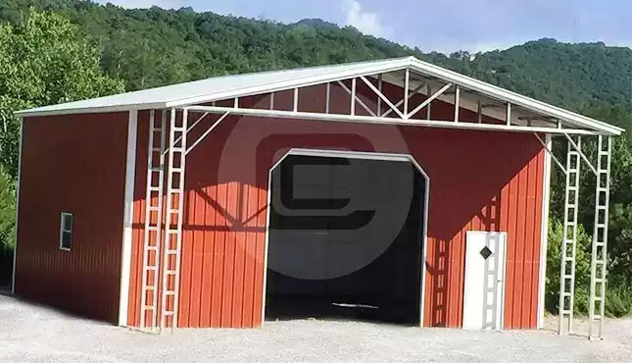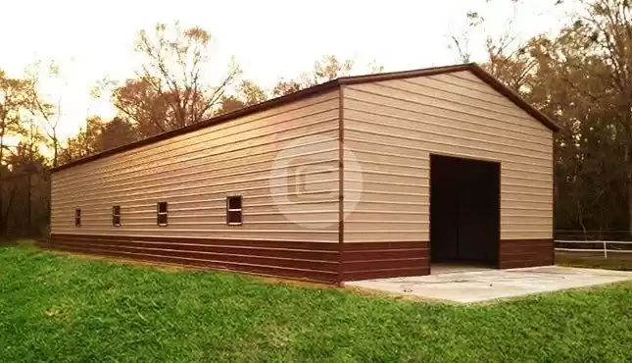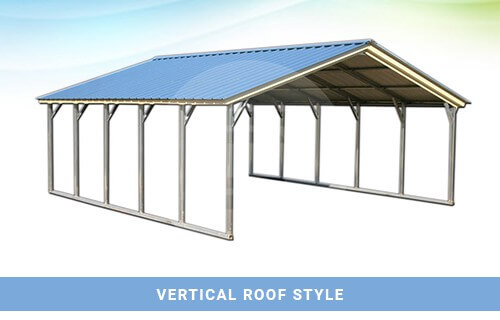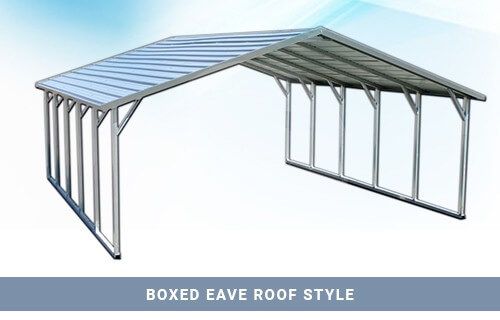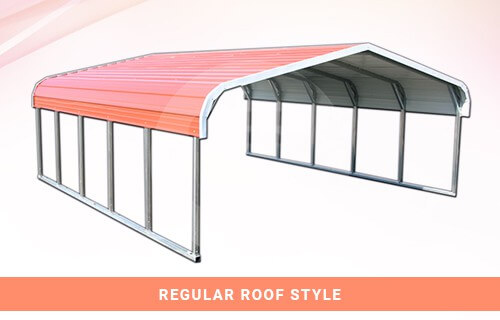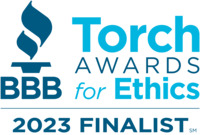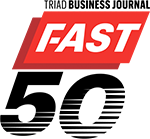Excellence in Metal Building Solutions
Carport Central is a recognized and trusted residential and commercial metal building partner.
Custom Steel Structures
At Carport Central, you will find the perfect metal building or steel structure at a great price. We understand the value of our customers’ needs when purchasing a metal structure, and we ensure our customers get the perfect metal building with customization and color options. Of all the different structures that can be used for outdoor storage and other purposes, almost nothing beats prefabricated metal buildings. These steel structures can be as small as 12’ wide and as large as 70’ wide.
With hundreds of custom options for metal buildings, we are not limited to roof styles or color choices. We offer customization for all types of steel building components such as walls, anchors, gables, panels, doors, windows and much more. Make the call, and one of our experienced building experts at Carport Central will get you covered with the best solution.
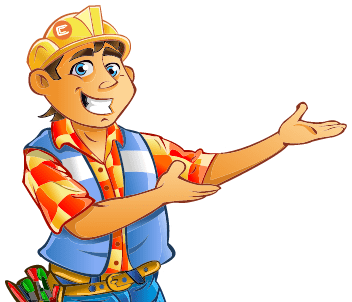
Top Selling Metal Buildings
Metal Buildings for Sale
At Carport Central, we want you to find the perfect metal building or steel structure at the great price. We understand the value of our customers and their requirements to purchase a metal structure, and we want to make sure we can help our customers get the perfectly customized metal building with easy customization and color options. Out of all the different structures that can be used for outdoor storage and other purposes, almost nothing beats prefabricated metal buildings, also known as steel buildings. These metal structures can be as small as 12’ wide and as large as 70’ wide. With over hundreds of custom options for metal buildings, we are not limited to roof styles or color choices, but we offer customization for all types of steel building components such as walls, anchors, gables, panels, doors, windows and many more. All you need to do is just make a call and one of our experienced building experts at Carport Central will get you covered with the best solution.
Metal Building Types
With a best range of metal garages, sheds and commercial metal buildings, Carport Central is Nation’s largest metal building supplier for all sizes and designs. Take a look at some of the customized metal buildings available for sale at Carport Central below.
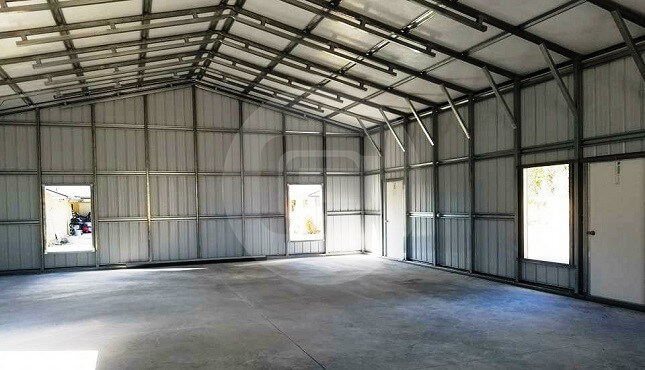
Prefab Metal Buildings
When you choose Carport Central, you’re buying a metal building from the experts, with more than 30 building specialists on call to help you. Whether you’re looking for a place to keep your vehicle dry and protected from the elements, or if you’re looking to store an entire car collection, Carport Central can customize a steel garage kit to meet your needs. Our prefab metal buildings can be customized to meet variable leg heights, large equipment storage, lifts, woodworking machines, metal and welding space, and more.
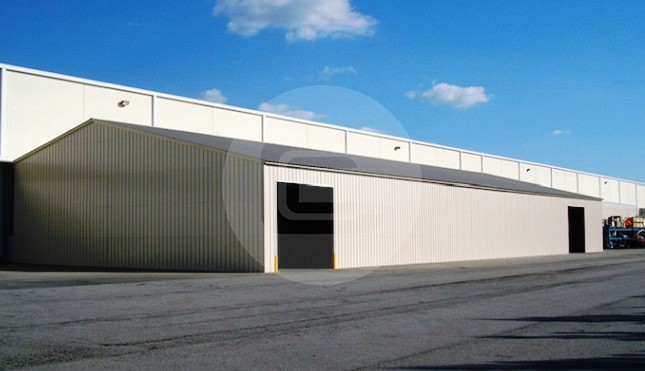
Commercial Metal Buildings
Our metal buildings are designed and fabricated to exact standards and include many features that other companies do not offer. Our commitment to quality makes Carport Central commercial steel building kits more durable and versatile to use. Whether you need a low-rise office building, restaurant, vehicle dealership, auto repair shop, car wash, tire store, or even a medical clinic, our commercial steel structures offer the best value for your money. We simply offer the great prices on commercial steel buildings.
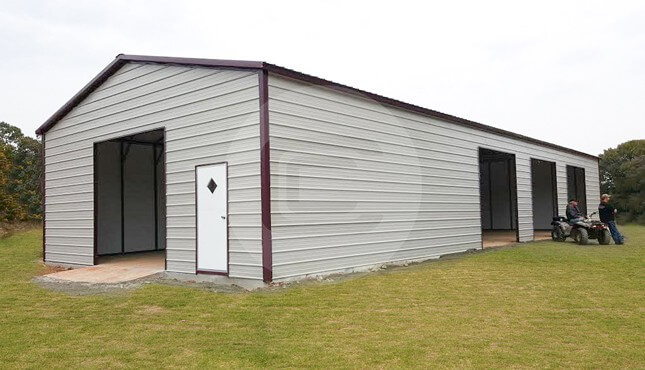
Clear Span Metal Buildings
Also known as free-span structures, these metal buildings require no interior columns or support. Our metal building manufacturers provide certified metal buildings that can maximize the amount of usable space and ensure that there is plenty of room to maneuver and operate machinery. No matter where this metal building is placed, the Clear-Span Metal Building can be designed to meet local building codes and snow or wind loads.
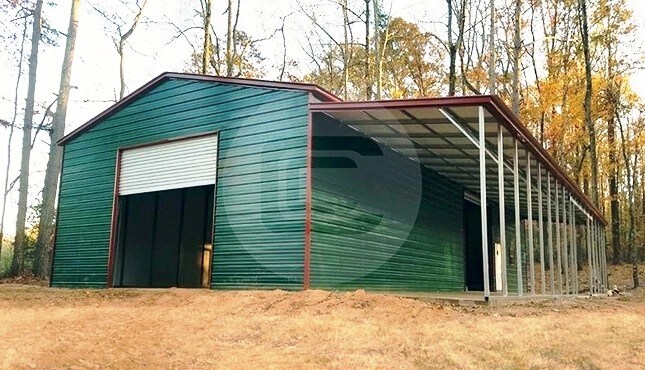
Metal Workshop Buildings
All Carport Central prefabricated workshop buildings are engineered to withstand high wind speeds and snow loads. Combine that with our delivery and installation services in more than 40 states across the country, and you’ll find that our prices on delivered and installed metal workshops are better than any other company. Need a place to store tools, work on your carpentry projects, or fix your cars and bikes? We’ve got your workshop needs covered at the great prices. Carport Central is the industry leader, and our home workshops are among the most popular buildings we sell thanks to our uncompromising quality, customer service, and cost savings for you.
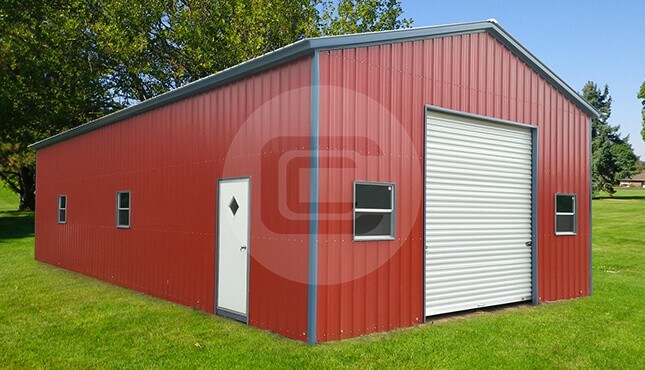
Metal Building Roof Styles
Metal Buildings have three types of roof styles, each with its own unique advantage for your structure.
Vertical Roof Style
Perfect for heavy snowfall or rain, the vertical roof is grooved to allow dirt and precipitation to exit off the sides. The Vertical roof is recommended for any building longer than 36’. Vertical roof is the top-of-the-line in metal building roof styles. This roof style has sheet panels that run down vertically from the top to the eaves, with a ridge cap to cover the panel joints at the peak of the building. The vertical roof style is A-frame, but the panels are placed vertically, making it the best choice for areas that experience heavy snow. With vertical panels, snow won’t over-accumulate as it slopes down easily off the roof.
A-Frame Roof Style
The A-frame roof style is also referred to as a Boxed-Eave style; this roof style has an A-frame structure with horizontal panels that run from front to back. This A-frame roof design is good for areas that can receive some bad weather, but it’s not recommended for heavy snow and wind protection.
Regular Roof Style
This is the most economical option of roof style for steel structures and is a popular choice for many residential and agricultural buildings. This roof has a curvy style, with sheet panels that run horizontally from front to back. In regular roof buildings, bow trim covers the bended transitions of the legs and roof bows. If you don’t see heavy snow or wind in your region, this regular roof style is a good solution for your parking or storage utilities.
Metal Building Sizes
- We offer steel structures or buildings of any size to fit your needs
- Building width size starts at a standard width of 12’ and we can build it as wide as you need with the proper support
- Any building wider than 32’ will require a lift at the installation site
- Industry standard length for a building is 21’, but Carport Central can customize the length starting from 21’ and extending the length by 5’ framing increments
- Carport Central can customize the height of your prefab metal building structure from 6’ up to 14’. Some manufacturers offer 20’ high side walls, so check with our team of customer service representatives to learn about the height available in your area
- Any custom metal building 14’ tall must be 18’ or wider
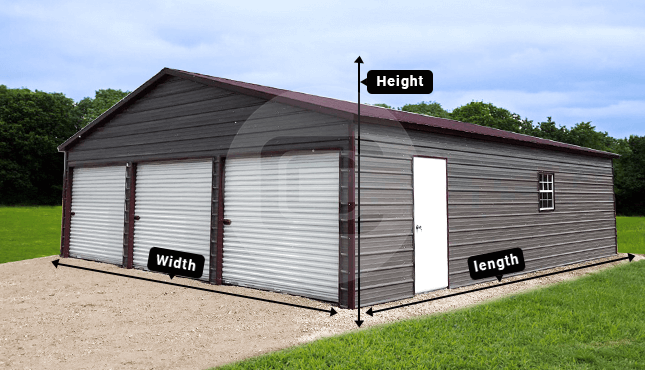
Metal Building Colors
We offer a wide selection of metal building color options for you to choose from. You can also opt for a two-tone color scheme to help create an even better visual blend with your other surrounding buildings. You can customize the color of your roof, side panels, and trim of your structure. See some of our metal building color options below:
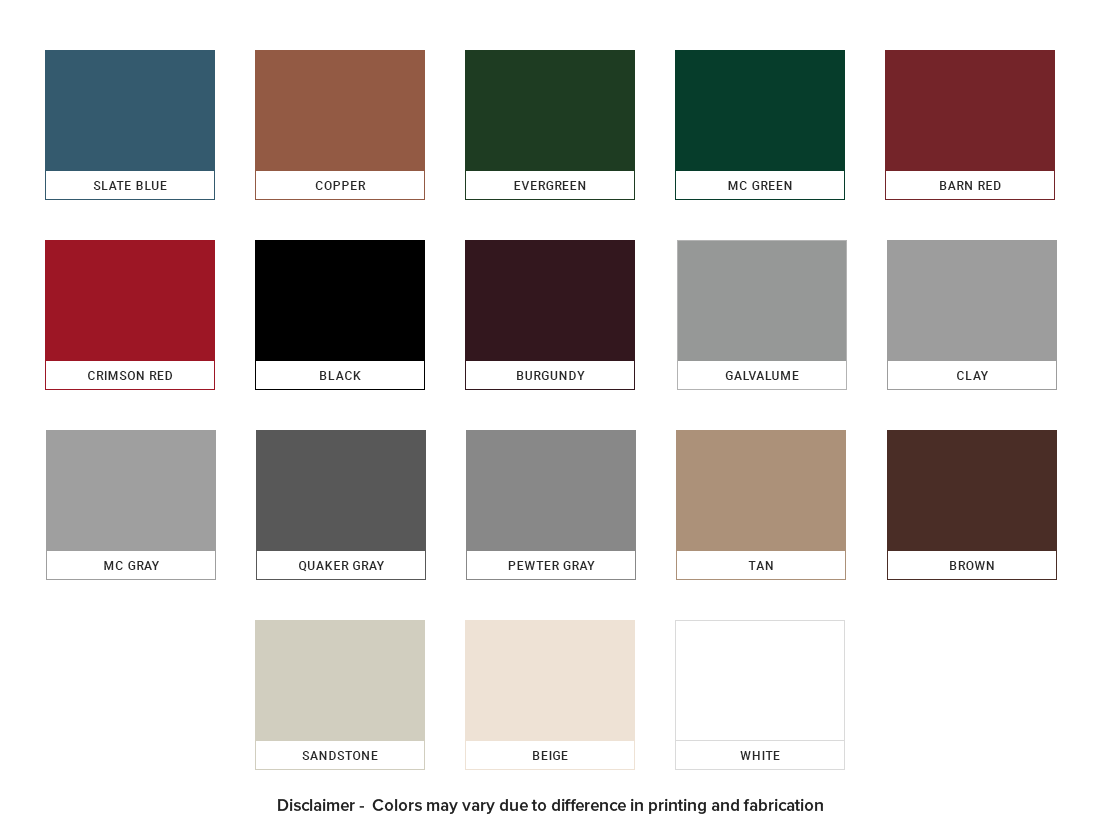
Advanced Custom Metal Building Options and Elements
- Additional options such as gable ends, and side panels can add strength to your structure
- Garage sheds and workshop structures can be customized with walk in doors, windows, and roll-up doors for larger projects
- Anchors keep us grounded! Not only do anchors keep the custom metal buildings & structures in place, but we have special anchors depending on the type of base you have for your carport or custom metal building
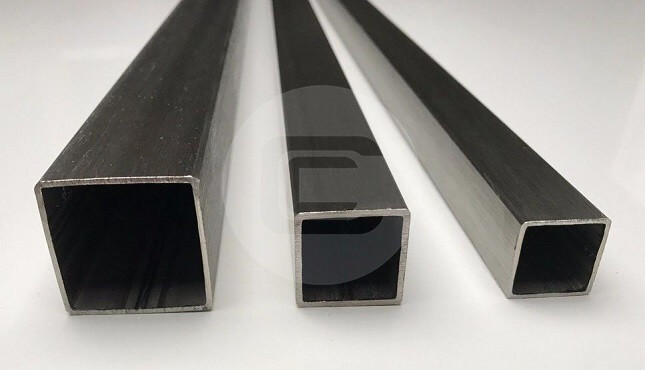
Metal Building Gauge
The first thing to understand is the gauge system. Gauge is the measurement used to indicate standard thickness of the metal. In the gauge system, the higher the number, the thinner the steel. So, for example, 12-gauge steel is thicker and stronger than 14-gauge steel. Our 12-gauge framing is 2¼” x 2¼” in diameter and has a higher tensile strength, providing for higher snow load and wind load capacity. We recommend 12-gauge steel for areas with heavy snow and high wind loads, as well as for carports that are 10’ or more in height, or 30’ or more in width.
Steel Framing for Metal Buildings
- Pick from 12-gauge or 14- gauge steel framing to frame your new metal building
- Both materials are strong and tested to withstand the elements
- We offer a 20-year rust through warranty on 12-gauge steel framing
Certification of Steel Buildings
Many local rules require certification for occupied structures. We can provide the building plans for the inspection, just let our customer service representatives know your plan to have the building certified.
Metal Building Certification Codes
- Certified Metal Buildings for 105 MPH Wind and 20 PSF Snow Load
- Certified Metal Buildings for 105 MPH Wind and 65 PSF Snow Load
- Certified Metal Buildings for 105 MPH Wind and 35 PSF Snow Load
- Certified Metal Buildings for 105 MPH Wind and 40 PSF Snow Load
- Certified Metal Buildings for 115 MPH Wind and 65 PSF Snow Load
- Certified Metal Buildings for 115 MPH Wind and 70 PSF Snow Load
- Certified Metal Buildings for 115 MPH Wind and 90 PSF Snow Load
- Certified Metal Buildings for 140 MPH
- Certified Metal Buildings for 140 MPH Wind and 30 PSF Snow Load
- Certified Metal Buildings for 140 MPH Wind and 35 PSF Snow Load
- Certified Metal Buildings for 140 MPH Wind and 30 PSF Snow Load
- Certified Metal Buildings for 140 MPH Wind and 45 PSF Snow Load
- Certified Metal Buildings for 150 MPH
- Certified Metal Buildings for 170 MPH
- Certified Metal Buildings for 170 MPH Wind and 30 PSF Snow Load
- Certified Metal Buildings for 170 MPH Wind and 35 PSF Snow Load
- Certified Metal Buildings for 30 LBS
- Certified Metal Buildings for 40 LBS Snow load
- Certified Metal Buildings for 50 LBS Snow load
- Certified Metal Buildings for 60 LBS Snow load
- Certified Metal Buildings for 65 LBS Snow load
- Certified Metal Buildings for 70 LBS Snow load
- Certified Metal Buildings for 80 LBS Snow load
- Certified Metal Buildings for 90 LBS Snow load
You can opt for the 12-gauge upgrade option with any of these certification codes. All the building codes and certifications vary based on the state of installation and the building permit requirements.
How Custom Metal Buildings can be more robust to stand against high flood
Custom Metal buildings have more advantages over other types of construction especially when exposed to floods. High quality metal is unaffected by flooding. Metal buildings are one of the structures that you can find standing after floods and are mold resistant after a flood. Metal is also resistant to corrosion because they do not break down in excess moisture. Since metal buildings do not contain wood where mold thrives, mold is eliminated. When wooden buildings are exposed to flooding, they rot and all the wood has to be replaced. Since metal sheets do not absorb moisture and they do not weaken or rot. When water gets into wood, below the surface where paint has been applied, it warps and rots, which will severely damage the surface. With metal the under layers are unharmed, and the surface layer of paint remains undisturbed. Whereas a wooden home would need to have wood replaced and re-painted, a metal home would not. You can customize all types of metal buildings with us, we at Carport Central focus on understanding our customers custom metal building requirements our experts can guide you throughout the process. Just fill a quick form at contact us or talk to our representative at toll free number (980) 321-9898 to get your dream metal building installed at your site.
Metal Buildings
- Alabama
- Arizona
- Arkansas
- California
- Colorado
- Connecticut
- Delaware
- Florida
- Georgia
- Idaho
- Illinois
- Indiana
- Iowa
- Kansas
- Kentucky
- Louisiana
- Maine
- Maryland
- Massachusetts
- Michigan
- Minnesota
- Mississippi
- Missouri
- Montana
- Nebraska
- Nevada
- New Hampshire
- New Jersey
- New Mexico
- New York
- North Carolina
- North Dakota
- Ohio
- Oklahoma
- Oregon
- Pennsylvania
- Rhode Island
- South Carolina
- South Dakota
- Tennessee
- Texas
- Utah
- Vermont
- Virginia
- Washington
- West Virginia
- Wisconsin
- Wyoming
Metal Garages
- Alabama
- Arizona
- Arkansas
- California
- Colorado
- Connecticut
- Delaware
- Florida
- Georgia
- Idaho
- Illinois
- Indiana
- Iowa
- Kansas
- Louisiana
- Maine
- Maryland
- Massachusetts
- Michigan
- Minnesota
- Mississippi
- Missouri
- Montana
- Nebraska
- Nevada
- New Hampshire
- New Jersey
- New Mexico
- New York
- North Carolina
- North Dakota
- Ohio
- Oklahoma
- Oregon
- Pennsylvania
- Rhode Island
- South Carolina
- South Dakota
- Tennessee
- Texas
- Utah
- Vermont
- Virginia
- Washington
- West Virginia
- Wisconsin
- Wyoming
Metal Carports
- Alabama
- Arizona
- Arkansas
- California
- Colorado
- Connecticut
- Delaware
- Florida
- Georgia
- Idaho
- Illinois
- Indiana
- Iowa
- Kansas
- Louisiana
- Maine
- Maryland
- Massachusetts
- Michigan
- Minnesota
- Mississippi
- Missouri
- Montana
- Nebraska
- Nevada
- New Hampshire
- New Jersey
- New Mexico
- New York
- North Carolina
- North Dakota
- Ohio
- Oklahoma
- Oregon
- Pennsylvania
- Rhode Island
- South Carolina
- South Dakota
- Tennessee
- Texas
- Utah
- Vermont
- Virginia
- Washington
- West Virginia
- Wisconsin
- Wyoming
- 100x100 Metal Building
- 12x12 Metal Shed
- 12x20 Carport
- 12x24 Carport
- 12x30 Carport
- 16x20 Carport
- 18x20 Carport
- 20x20 Carport
- 20x20 Metal Building
- 20x30 Carport
- 20x30 Metal Building
- 20x40 Carport
- 20x40 Metal Building
- 24x24 Carport
- 24x24 Garage
- 24x30 Carport
- 24x30 Metal Building
- 24x30 Metal Garage
- 24x36 Metal Building
- 26x30 Metal Building
- 30x30 Carport
- 30x30 Garage
- 30x30 Metal Building
- 30x40 Carport
- 30x40 Garage
- 30x40 Metal Building
- 30x40 Storage Building
- 30x50 Metal Building
- 30x60 Metal Building
- 40x100 Metal Building
- 40x40 Metal Building
- 40x60 Metal Building
- 40x80 Metal Building
- 50x100 Metal Building
- 50x50 Metal Building
- 50x80 Metal Building
- 60x100 Metal Building
- 60x120 Steel Building
- 60x60 Metal Building
- 60x80 Metal Building
- 80x100 Metal Building
- All Steel Carports
- American Building Network
- American Custom Carports
- American Steel Carports
- Arkansas Carports
- Best Choice Metal Structures
- California All Steel
- Carports Outlet
- Central Texas Metal Buildings
- Coast To Coast Carports
- Custom Steel Structures
- Dreams Carports and Buildings Inc
- East Coast Carports
- Enterprise Steel Structures
- Infinity Carports
- Interstate Steel Structures
- Long Horn Buildings
- Midwest Steel Carports
- NC Structures
- New Team Carports
- Northside Metal Carports
- Quality Carports
- Rhino Carports
- Safeguard Metal Buildings
- Southern Steel Buildings Inc.
- Steel Buildings and Structures
- Tennessee Steel Buildings
- Tubular Building Systems
- Ultimate Metal Buildings
- United Structures
- USA Carports
