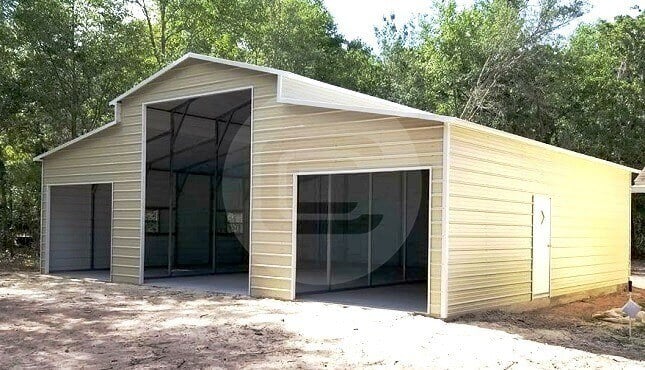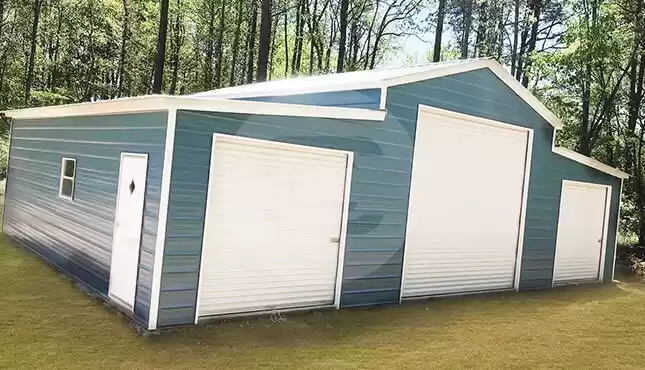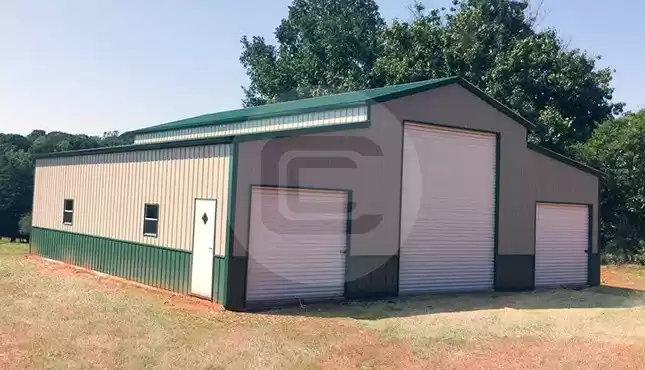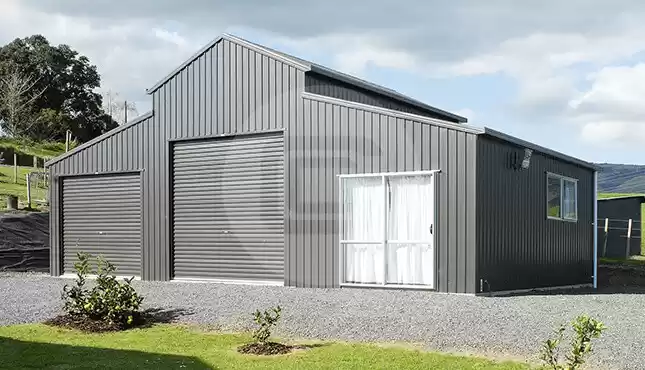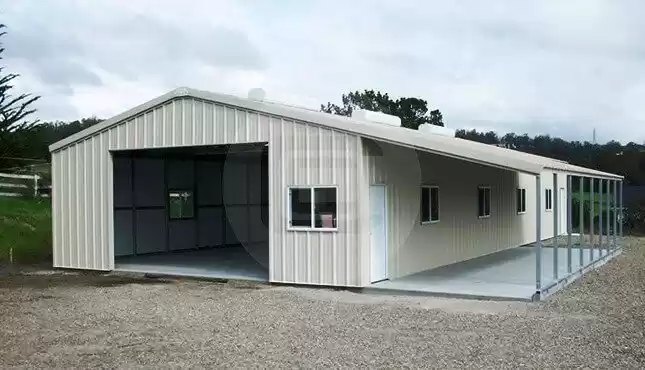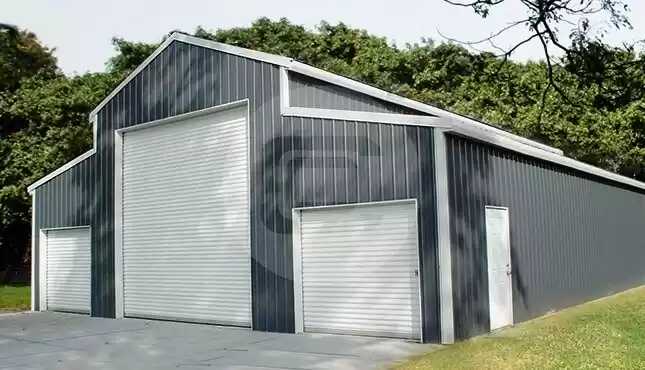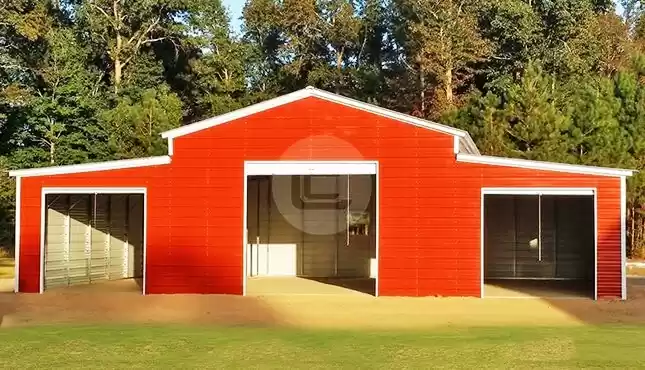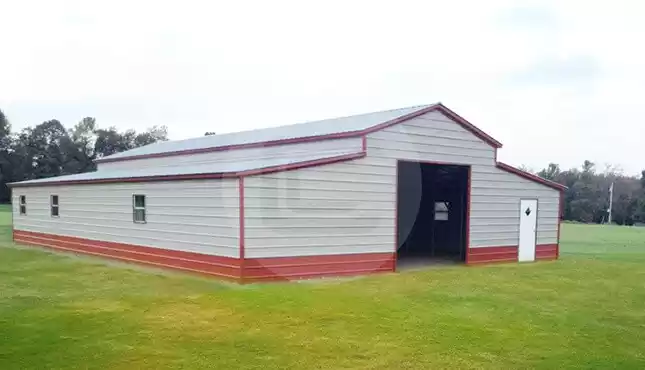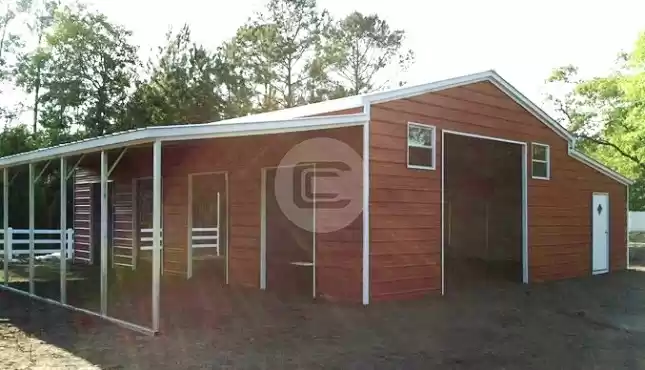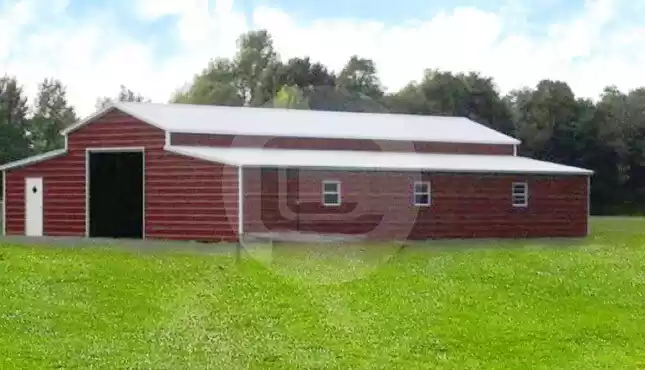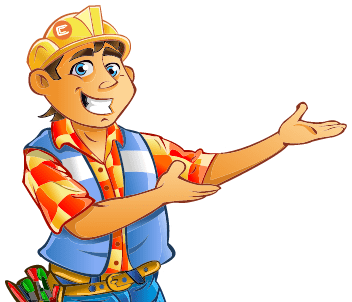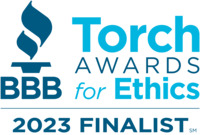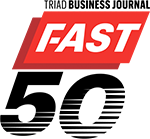Horse Barn Kits with Everything but the Horses
At Carport Central, all of our metal buildings are fully customizable, that includes our building kits too. It’s our job to make your life easier and keep your animals secure. That’s why we provide you with all of the materials you’ll need to easily bring your dream horse barn to life on your own time.
When you order a horse barn kit from Carport Central, here’s what you’ll get:
- Steel framing members and supports
- Roofing panels
- Your desired wall paneling
- All needed fastening hardware
- All needed building anchors
- Gables and trim
- Any other extra customizations
Here’s Why You Should Choose a Kit
You’re probably wondering why you should buy a prefab horse barn kit instead of a horse barn that we install for you, right? Well, there are lots of reasons! However, no matter what metal building you purchase from Carport Central, you can rest easy knowing that your structure is made from the highest quality steel and manufactured here in America. Our buildings are made to last and will withstand the elements to keep your animals safe and secure. But that’s not all! There are even more benefits when you choose to get a prefab metal building kit:
1. It will cost less!
- Our prices are already the lowest in the industry, but they include delivery and installation. If you get a horse barn kit, then you will get a discount for installing it yourself.
2. The installation is on your time!
- Scheduling can be a hassle. Instead of having to set up an installation date with us and completely clear your schedule, you can install your building on a day that works best for you.
3. You get to show off your DIY skills!
- You can proudly say that you installed your building on your own! Our custom metal building kits come with everything you need to make it easy for you to do it all yourself.
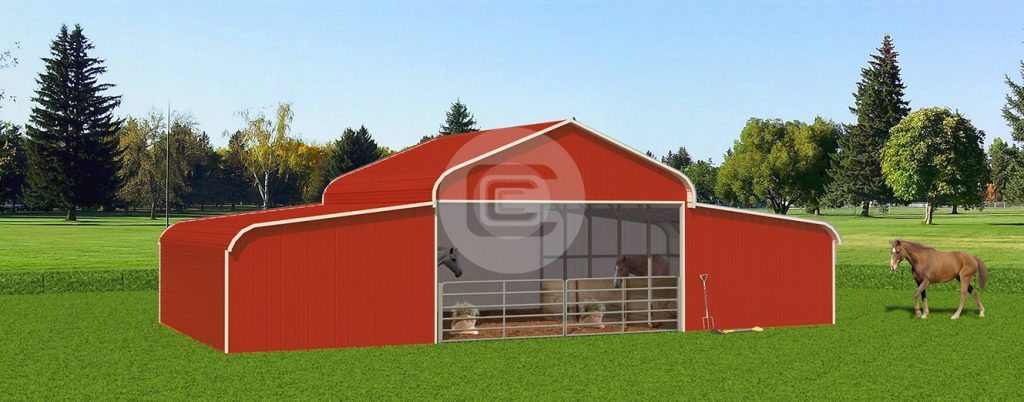
What Kind of Horse Barn Can I Get?
At Carport Central, we offer three unique barn options: Carolina barns, Horse barns, and Seneca barns. While only one is called a horse barn, each style offers its own special features and advantages for you and your horses. No matter what you are looking for, we have exactly what you need!
1. Carolina Barns
These barns have a raised center section, giving them a unique look and purpose. The raised center structure serves as the main section, often being the area for stalls or storage. The two sides of the barn are lean-tos. These areas would be great for sheltering animals, equipment, or anything else you may need to store.
2. Horse Barns
Our horse barns are our most traditional, cost-effective option. They have horizontal roofs with sloping edges. They will provide shelter for all of your animals and can be fully customized to meet your needs.
3. Seneca Barns
Our Seneca barns are our most non-traditional option. They have a continuous A-frame roof, giving them a modern look that offers full protection. These barns are able to serve any purpose, from sheltering and storage, to a riding arena. If you need the most protection for your animals or equipment, Seneca barns are the way to go.
A Horse Barn as Unique as You Are
Here at Carport Central, it’s our goal to make sure you get the steel horse barn of your dreams. That is why we offer a wide variety of customization options. Our metal building kits are just as customizable as our regular horse barns, too. You get to decide every aspect of your new structure; that’s how we make sure it is the perfect building for you.
Here are some options you have to customize your horse barn:
- Type & placement of windows
- Type & placement of doors
- Type of walls
- Roof style
- Wall color
- Roof color
- Building dimensions
- Foundation type
Add Some Color to Your Life
A large part of customizing your new horse barn is deciding what colors you want for the walls, roof, and trim. Deciding on the right colors is what sets an okay metal building apart from a great metal building. Here are the colors we offer:
- Charcoal
- Pewter Gray
- Black
- White
- Barn Red
- Green
- Tan
- Pebble Beige
- Sandstone
- Brown
- Clay
- Slate Blue
- Galvalume
- Burgundy
We also have three premium colors that are available for a 10% surcharge:
- Burnished Slate
- Copper
- Crimson Red
How Much Will It Cost?
Our prefab metal horse barn kits are completely customizable. There are virtually no limitations on the size of your structure. If you need it, we can design it! We mean it, anything you want to customize, you can. But because we completely customize our buildings, we don’t have set prices that we can give out. That’s because the price of your building kit is based almost primarily on the extent of your structure’s customization. Your price is unique to you!
If you’re looking for an estimate for the price of your dream structure, try out our 3D Building Estimator. With this tool, you’ll be able to see your customized structure before you buy it and get a real-time price estimate.
The Best Provider for the Best Products
Carport Central is the best metal building provider around. You will get the best quality structures and the best customer service by working with us. All of our buildings are made with the highest-grade steel and manufactured here in America! If you’re looking for the best you can get, look no further! Call us today at (980) 321-9898. to see the Carport Central difference for yourself!
