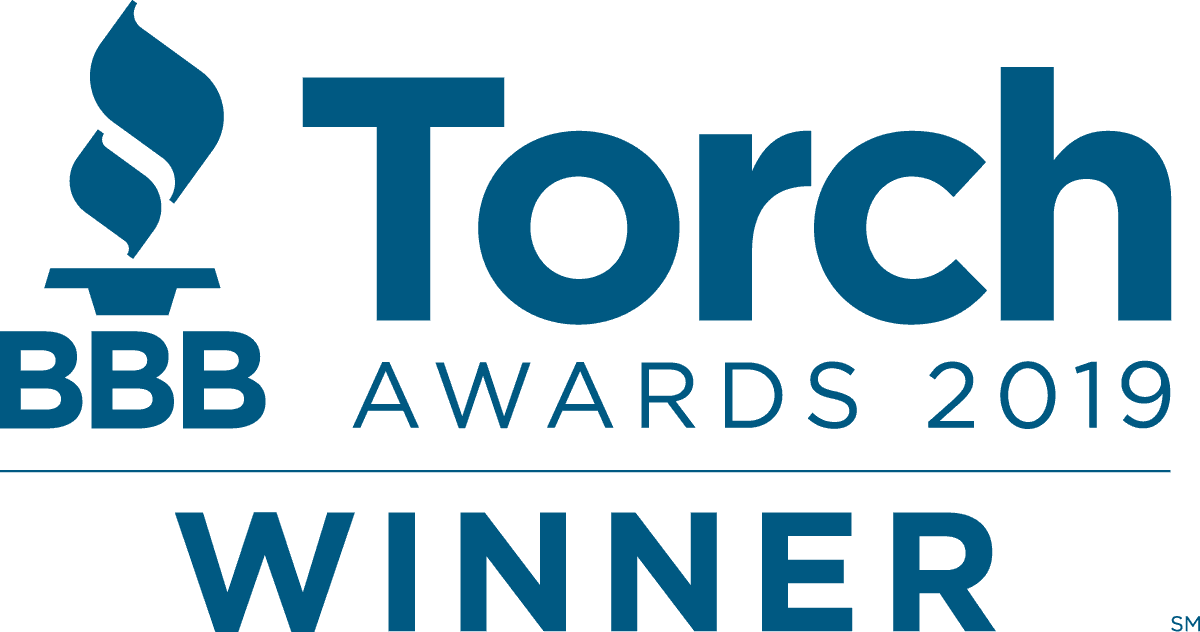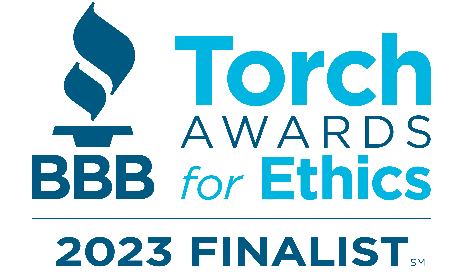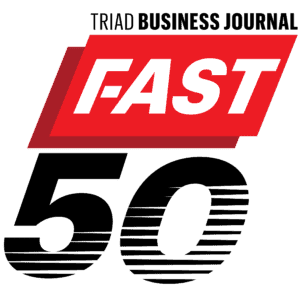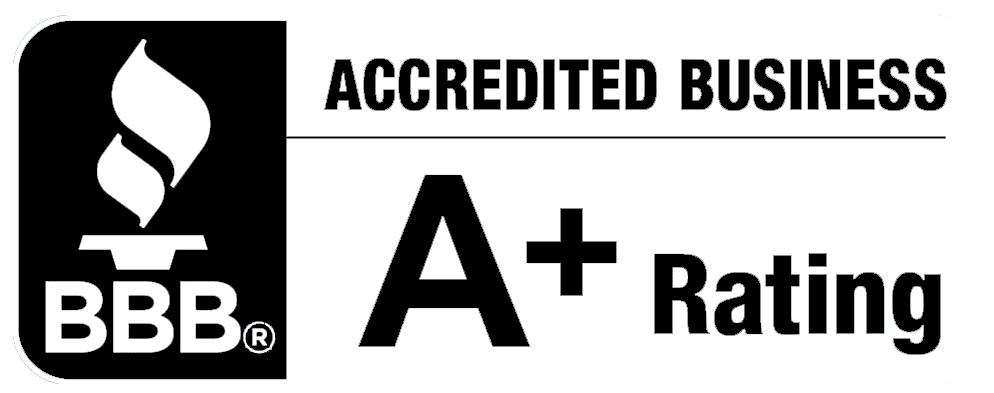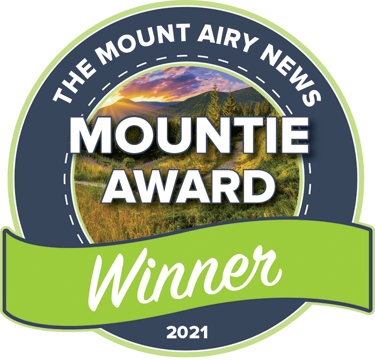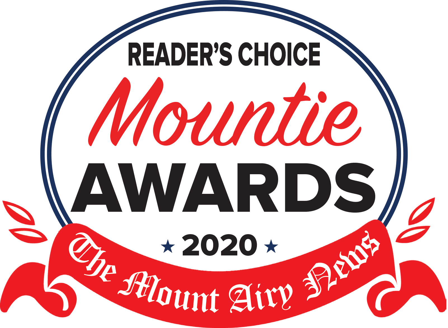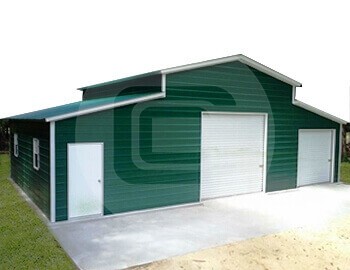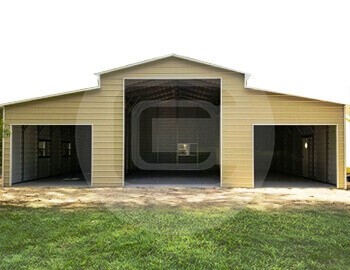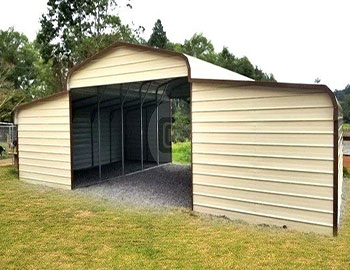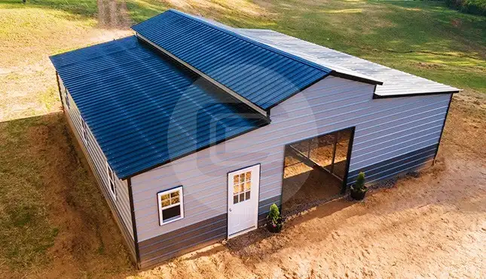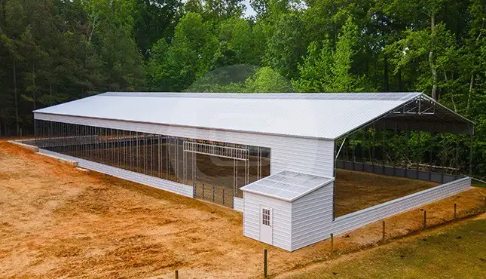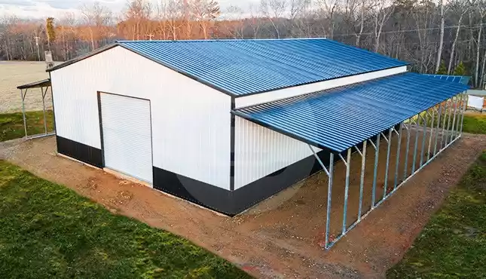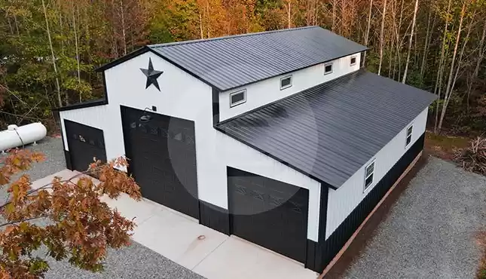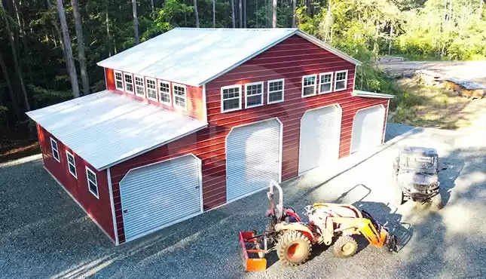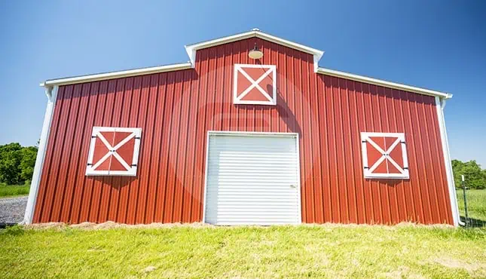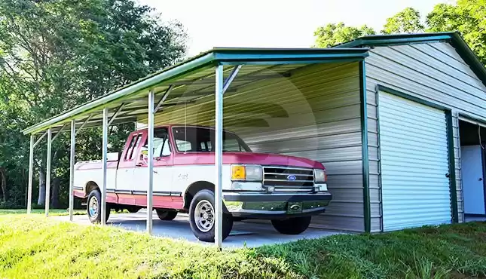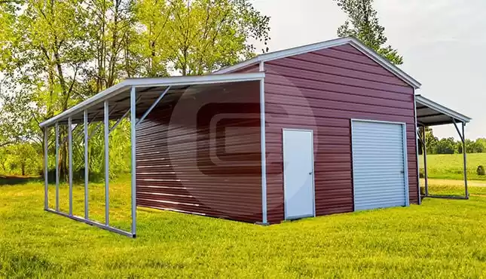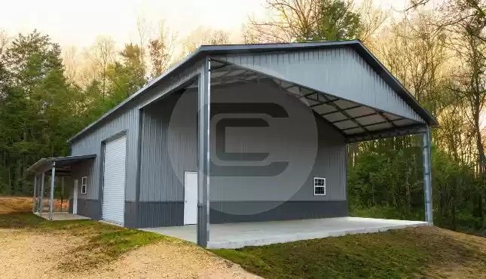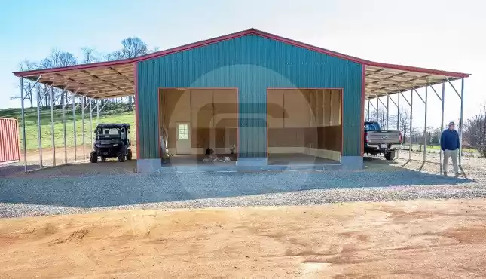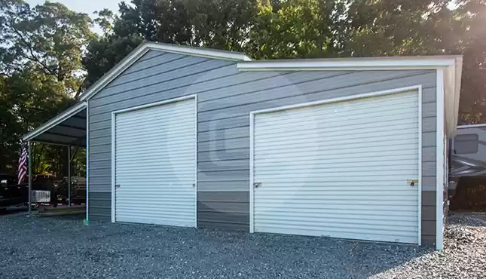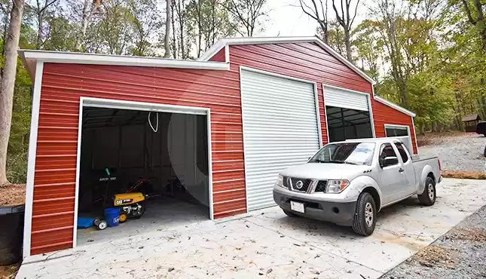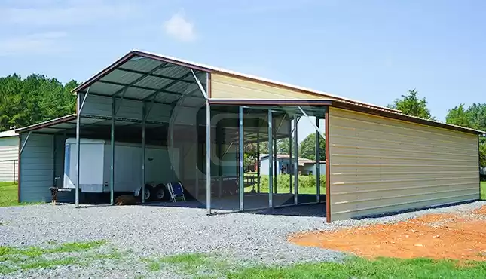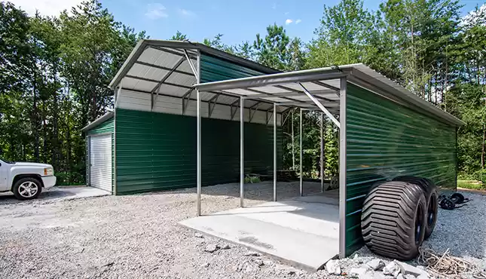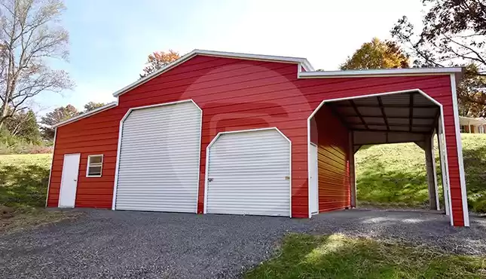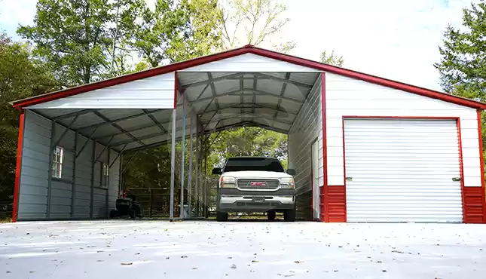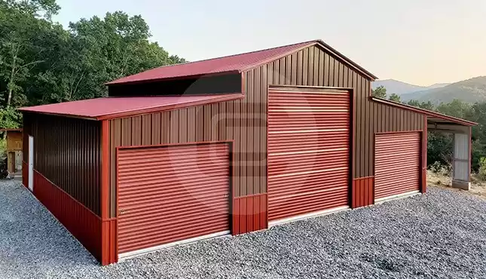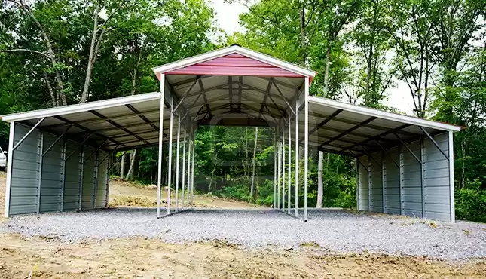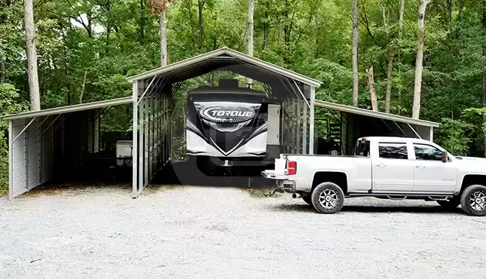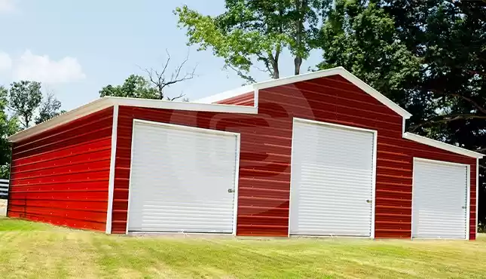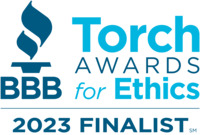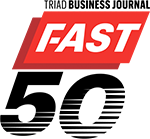Excellence in Metal Building Solutions
Carport Central is a recognized and trusted residential and commercial metal building partner.
Carolina Barns or Raised Center Aisle Barns - Available with an A-frame and vertical roof style at competitive prices. Click here to order from our wide range of barns or customize one suited to all your needs!
Seneca Barns - Available with an A-frame or vertical roof style at affordable prices. Click here to order from our wide variety of barns or customize one just for your needs!
Horse Barns or Metal Barns with Regular Roof Style - High-quality and affordable prices. Click to order from our wide range of barns or customize one that is just right for your requirements!
Top Selling Metal Barns
36x36x12/9 Drop-Down Barn
36x36x12/9 Drop-Down Barn
70x161x18 Riding Arena
70x161x18 Riding Arena
64×61 Raised Center Barn
64×61 Raised Center Barn
42×41 Custom Drop Down Barn
42×41 Custom Drop Down Barn
54×31 Drop Down Barn
54×31 Drop Down Barn
36x61x16 Drop Down Barn
36x61x16 Drop Down Barn
44x25x10 Combination Utility Building
44x25x10 Combination Utility Building
40×26 Raised Barn Utility Building
40×26 Raised Barn Utility Building
40×56 Barn Building with Wraparound Porch
40×56 Barn Building with Wraparound Porch
58x36x12 Drop-Down Barn
58x36x12 Drop-Down Barn
42x26x12 Metal Barn Building
42x26x12 Metal Barn Building
48×31 Vertical Roof Barn
48×31 Vertical Roof Barn
44×46 Vertical Roof Metal Barn
44×46 Vertical Roof Metal Barn
42×36 Vertical Roof Step Down Barn
42×36 Vertical Roof Step Down Barn
48x26x14/11 All Vertical Drop-Down Barn
48x26x14/11 All Vertical Drop-Down Barn
36×26 Continuous Roof Barn
36×26 Continuous Roof Barn
54×36 Drop-Down Barn
54×36 Drop-Down Barn
36×25 Drop-Down Steel Barn
36×25 Drop-Down Steel Barn
42×46 Step Down Barn
42×46 Step Down Barn
42×36 Metal Barn
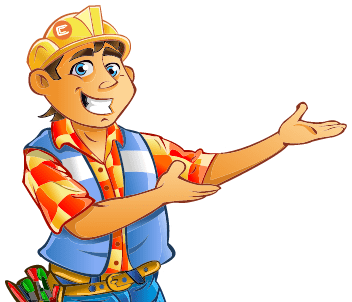
Metal Barns
Custom Built Steel Barns - Perfect Solution for Farming Communities
The word “barn” usually brings up the image of an aged, red wooden building, that’s the old-fashioned version. Today, we have the materials and technology available to build metal barns that are more durable and long-lasting than traditional ones! That’s exactly what Carport Central can do for you; build a custom metal barn that meets all your expectations while lasting throughout the years! We use the highest quality steel, available in both 12-gauge and 14-gauge galvanized steel frames. Every metal barn that we construct comes with a one-year workmanship warranty, as well as a 20-year rust-through warranty on the 12-gauge and 14-gauge frames. These warranties are included because although we know our custom metal barns are durable and can withstand a lot of abuse, we want to back our product and give our customers a peace of mind.
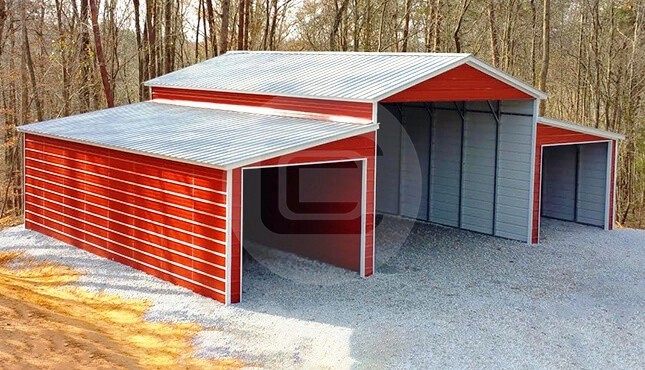
As with all of Carport Central’s custom metal buildings, our barns can be fully customized! We offer three roof styles- regular (horse barns), A-frame, and vertical, with several color options to choose from. The structural dimensions of all the barns can be customized to fit your storage needs as well as your budget. Some of the commonly used customizations include an open carport lean-to, one with its center closed and lean-to open, fully enclosed or the most popular one – the center open and lean-tos closed. The width of lean-tos usually starts at 12′ but can vary depending on the needs of our customers. The available lengths of metal barn buildings with lean-tos range from 21′, 26′, 31′, 36′,41′, 46’ all the way up to 51’ long, if needed, you can go longer than 51′. It’s simply a matter of connecting two lean-to buildings end to end, an end-to-end connection reduces the building length by one foot as the connection overlaps half a foot on each side. We can also install custom windows and doors, or if you’d like to do that yourself, we’ll at least create the frame for you. For the doors, we can install either a roll-up or electric door; however, electric doors vary by location. You can contact one of our friendly building specialists today at (980) 321-9898 to talk about your custom metal barn options and see what we can do for you to get started on installing a beautiful, new building!

Check this horse barn out at – https://www.carportcentral.com/horse-barn-36×26
A common use for metal barns is usually shelter for livestock or storage sheds. While we’ve constructed many metal barns for these purposes, we also build custom metal barns suited for many other uses! Our metal lean-to buildings have many advantages, one of those being the protection it provides for all valuables being sheltered. You can use a Lean-To carport to protect your cars, campers, boats, RVs and other vehicular assets from rain, hail, and storms. There are many advantages to owning a lean-to building. Whatever form it takes, a lean-to building protects whatever is underneath it from various weather conditions. For instance, lean to carports protect cars, trucks, farm equipment, campers, and many other types of vehicles from the wind, rain, and snow. Not surprisingly, a vehicle that stands in water or endures too many storms is prone to rust. People who buy from our selection of metal barns and lean-to buildings have a convenient form of shelter for their valuable vehicles. One of the obvious advantages of buying an enclosed metal garage building is to protect your vehicle and valuables from theft.
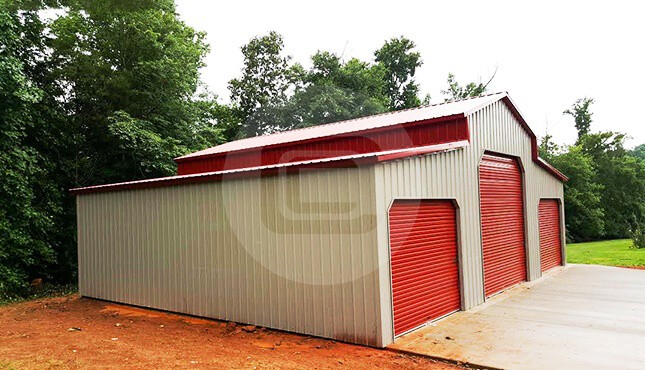
Most farm owners want a semi-enclosed steel building that allows their horses to wander in and out without restrictions. These horse owners are the ones that usually look at our lean-to options when they want a metal barn to keep their horses in a field without letting them wander too far or being confined. During harsh weather, the animals can go inside for shelter while they can also be outside during beautiful weather. A metal barn is cost-effective and doesn’t require a lot of time and maintenance!
Metal Barn Prices
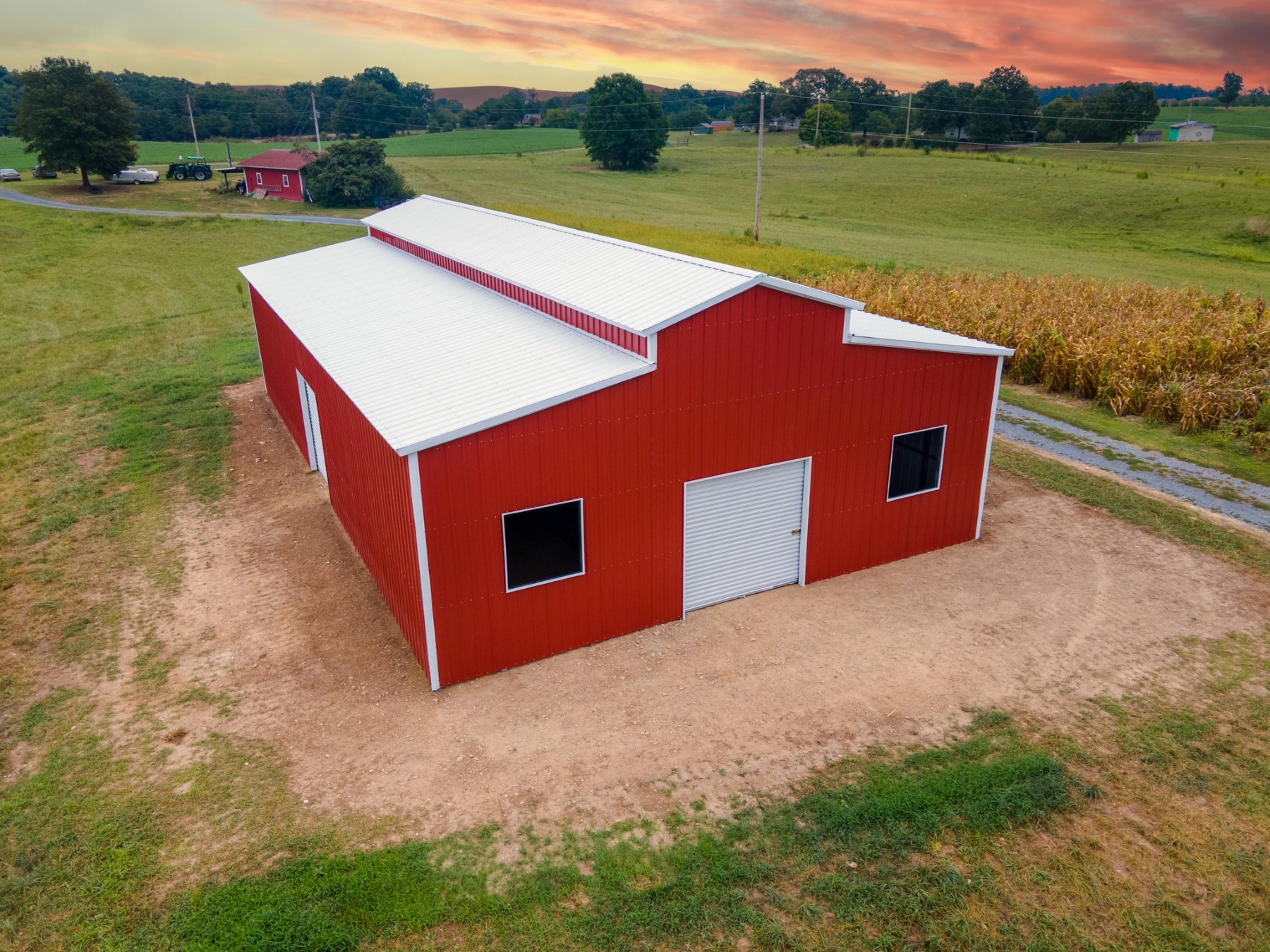
With our exclusive 3D Metal Building Designer, you not only get to customize your metal barn, but you get to adjust the barn kits price too, to your budget! These metal barn buildings have the competitive pricing in the industry, are practically maintenance-free and serve as the stronger alternative to traditional barn buildings. With our 3D designer, you can let your imagination run free as we turn your ideas into the perfect custom metal barn!
What Our Customers Say
Roofing Styles
Finish your custom steel structure with something sturdy that can stand against the elements. All roof styles can be certified for structural integrity but finding the right type for your climate and need is important. We have a wide variety of metal buildings for sale with many customization options. You can call us today at (980)404-2872 to speak with one of our friendly building specialists to learn more about roof types and which best fits your needs.
Know more about Roof Styles