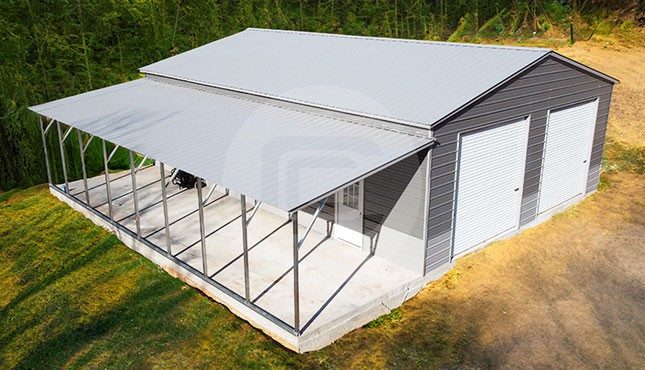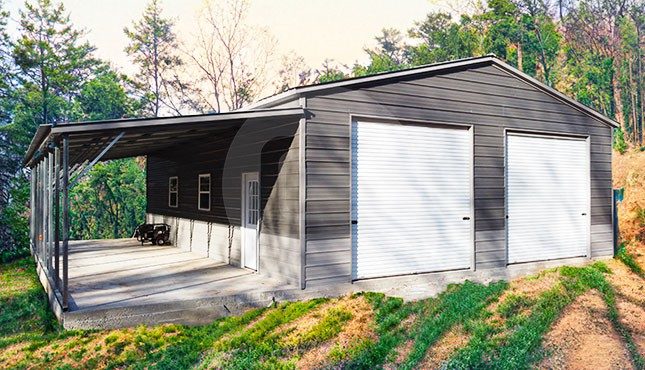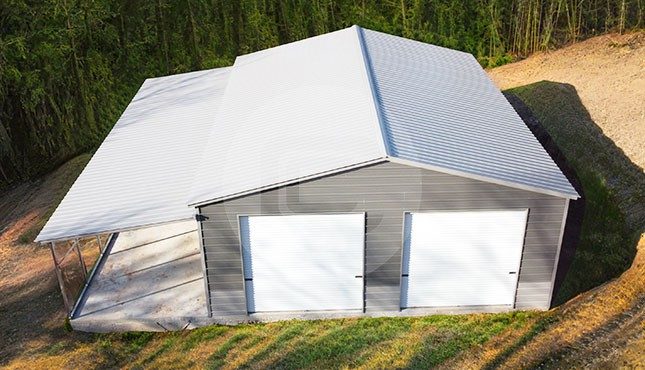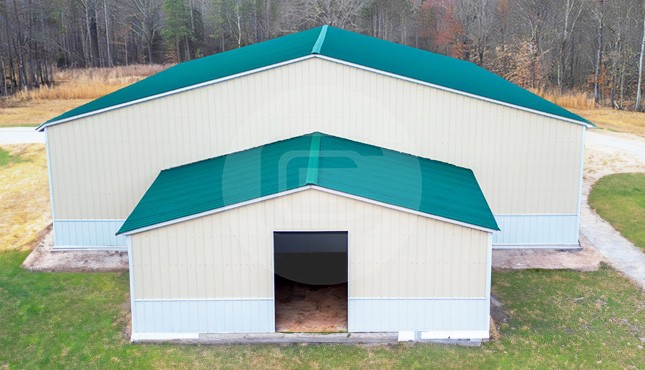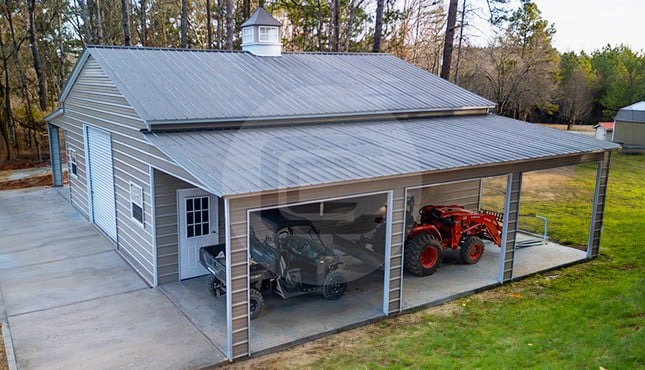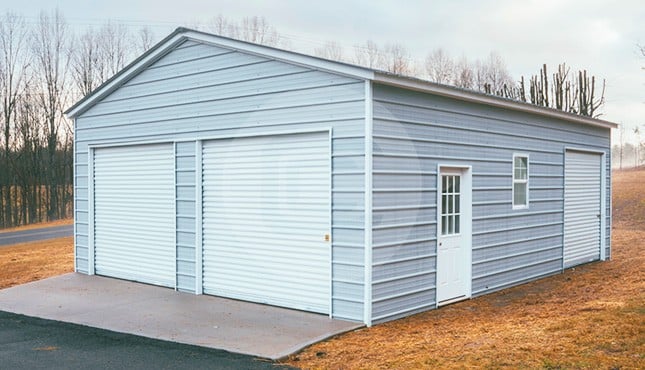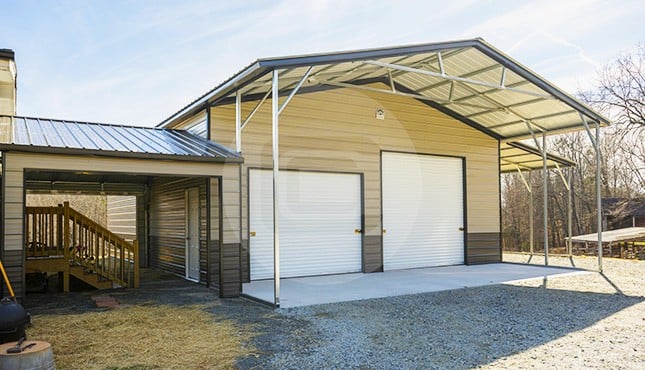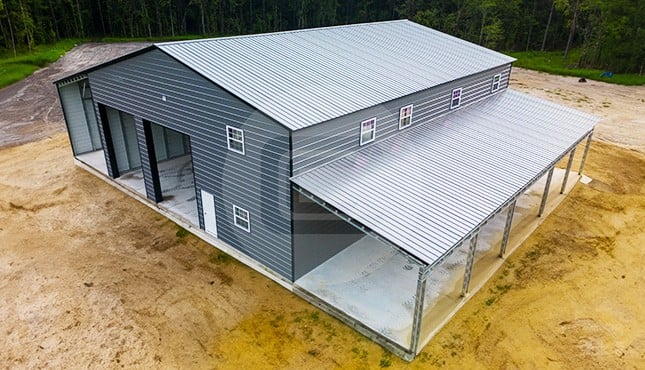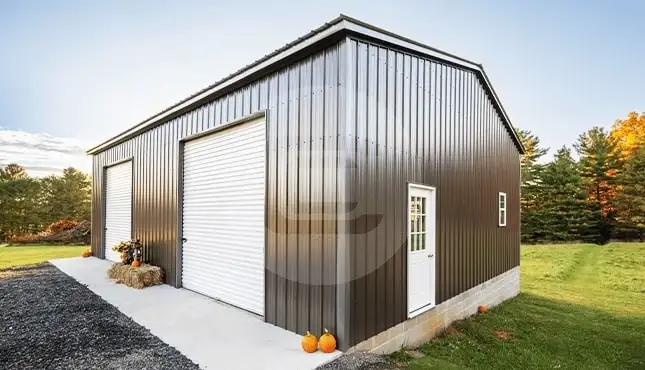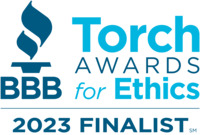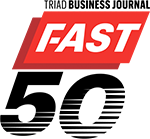30x41x11 Double Garage with 12x41x8 Lean-To
ITEM : 304111DGWLT
This is a nice double garage combination structure we installed for a local TN customer. The horizontally-enclosed building measures 30’ x 41’ x 11’ and includes two 10’ x 10’ roll-up garage doors, two premium walk-in doors, and six premium windows. There’s a generously-spaced 12’ x 41’ lean-to attached to one side of the building for additional open-air covered space, as well.
30x41x11 Double Garage Specs
- Two 10’ x 10’ roll-up garage doors
- Two premium walk-in doors
- Six premium windows
Custom steel buildings from Carport Central are tougher and more rugged than any post-built structure or stick build, and are truly ideal solutions for garages and combination buildings. And the vertical roof covering both the main building and the lean-to area provides the best roof protection you can get. And it’s certified to meet or exceed all local wind and snow load minimum ratings, too.
This double garage can by yours today with a down payment as low as 15%. Total pricing for this building is $20,320 plus tax (can vary by location). For more information, give us a call at (980) 223-4369 and mention item number 304111DGWLT; we’ll be glad to answer any specific questions you may have.This 2-car garage combo building would look great in any homeowner’s yard with its galvalume roof, charcoal sides, galvalume wainscoting, and galvalume trim. But perhaps you have some other colors or building design ideas in mind? No problem!
Create Your Dream Metal Garage
With Carport Central you have the freedom to design your own perfect custom steel structure. Use our exclusive 3D Building Designer to map everything out exactly the way you want it, then visualize an accurate 3D rendering of your building in full 360° perspective. Choose whatever customizations you’d like to include, and then we can use your design to get your custom building order started. It really is that easy! Carport Central works hard to make the metal building design, purchase, financing, and installation process as simple and painless as possible!
Carport Central is your one-stop shop for steel structures of all sizes, shapes, and applications. Nobody beats our engineering and customization options, and we maintain the highest standards of personalized customer service. We’ve got the BEST financing solutions in the business, too!
Give us a call at (980) 223-4369 today, and experience the Carport Central difference for yourself!
What Our Customers Say
Metal Buildings
- Alabama
- Arizona
- Arkansas
- California
- Colorado
- Connecticut
- Delaware
- Florida
- Georgia
- Idaho
- Illinois
- Indiana
- Iowa
- Kansas
- Kentucky
- Louisiana
- Maine
- Maryland
- Massachusetts
- Michigan
- Minnesota
- Mississippi
- Missouri
- Montana
- Nebraska
- Nevada
- New Hampshire
- New Jersey
- New Mexico
- New York
- North Carolina
- North Dakota
- Ohio
- Oklahoma
- Oregon
- Pennsylvania
- Rhode Island
- South Carolina
- South Dakota
- Tennessee
- Texas
- Utah
- Vermont
- Virginia
- Washington
- West Virginia
- Wisconsin
- Wyoming
Metal Garages
- Alabama
- Arizona
- Arkansas
- California
- Colorado
- Connecticut
- Delaware
- Florida
- Georgia
- Idaho
- Illinois
- Indiana
- Iowa
- Kansas
- Louisiana
- Maine
- Maryland
- Massachusetts
- Michigan
- Minnesota
- Mississippi
- Missouri
- Montana
- Nebraska
- Nevada
- New Hampshire
- New Jersey
- New Mexico
- New York
- North Carolina
- North Dakota
- Ohio
- Oklahoma
- Oregon
- Pennsylvania
- Rhode Island
- South Carolina
- South Dakota
- Tennessee
- Texas
- Utah
- Vermont
- Virginia
- Washington
- West Virginia
- Wisconsin
- Wyoming
Metal Carports
- Alabama
- Arizona
- Arkansas
- California
- Colorado
- Connecticut
- Delaware
- Florida
- Georgia
- Idaho
- Illinois
- Indiana
- Iowa
- Kansas
- Louisiana
- Maine
- Maryland
- Massachusetts
- Michigan
- Minnesota
- Mississippi
- Missouri
- Montana
- Nebraska
- Nevada
- New Hampshire
- New Jersey
- New Mexico
- New York
- North Carolina
- North Dakota
- Ohio
- Oklahoma
- Oregon
- Pennsylvania
- Rhode Island
- South Carolina
- South Dakota
- Tennessee
- Texas
- Utah
- Vermont
- Virginia
- Washington
- West Virginia
- Wisconsin
- Wyoming
- 100x100 Metal Building
- 12x12 Metal Shed
- 12x20 Carport
- 12x24 Carport
- 12x30 Carport
- 16x20 Carport
- 18x20 Carport
- 20x20 Carport
- 20x20 Metal Building
- 20x30 Carport
- 20x30 Metal Building
- 20x40 Carport
- 20x40 Metal Building
- 24x24 Carport
- 24x24 Garage
- 24x30 Carport
- 24x30 Metal Building
- 24x30 Metal Garage
- 24x36 Metal Building
- 26x30 Metal Building
- 30x30 Carport
- 30x30 Garage
- 30x30 Metal Building
- 30x40 Carport
- 30x40 Garage
- 30x40 Metal Building
- 30x40 Storage Building
- 30x50 Metal Building
- 30x60 Metal Building
- 40x100 Metal Building
- 40x40 Metal Building
- 40x60 Metal Building
- 40x80 Metal Building
- 50x100 Metal Building
- 50x50 Metal Building
- 50x80 Metal Building
- 60x100 Metal Building
- 60x120 Steel Building
- 60x60 Metal Building
- 60x80 Metal Building
- 80x100 Metal Building
- All Steel Carports
- American Building Network
- American Custom Carports
- American Steel Carports
- Arkansas Carports
- Best Choice Metal Structures
- California All Steel
- Carports Outlet
- Central Texas Metal Buildings
- Coast To Coast Carports
- Custom Steel Structures
- Dreams Carports and Buildings Inc
- East Coast Carports
- Enterprise Steel Structures
- Infinity Carports
- Interstate Steel Structures
- Long Horn Buildings
- Midwest Steel Carports
- NC Structures
- New Team Carports
- Northside Metal Carports
- Quality Carports
- Rhino Carports
- Safeguard Metal Buildings
- Southern Steel Buildings Inc.
- Steel Buildings and Structures
- Tennessee Steel Buildings
- Tubular Building Systems
- Ultimate Metal Buildings
- United Structures
- USA Carports
