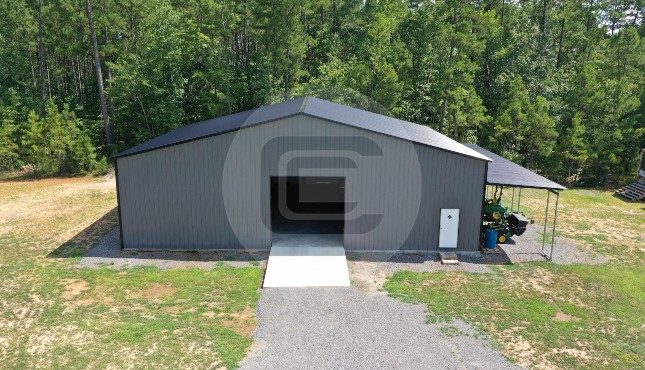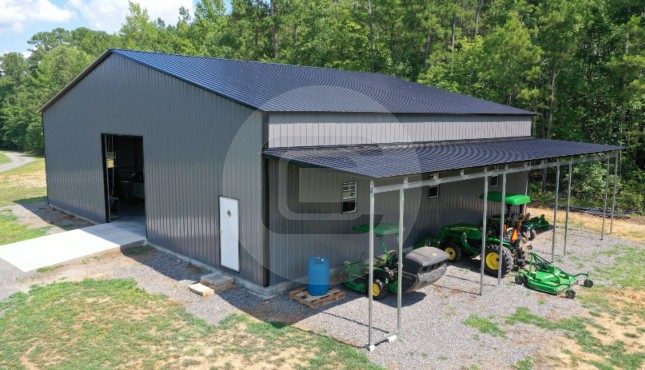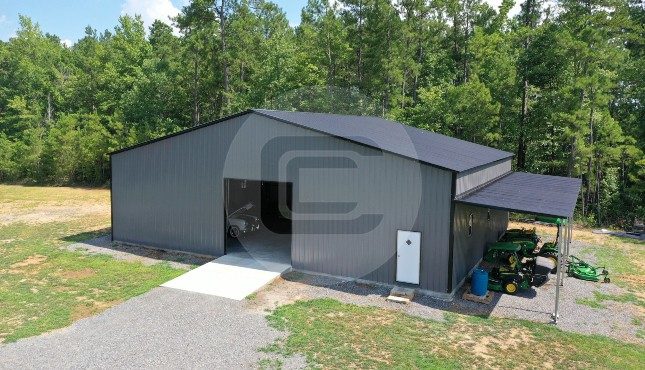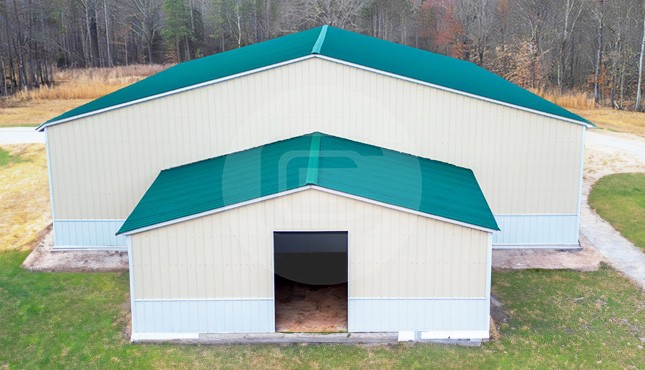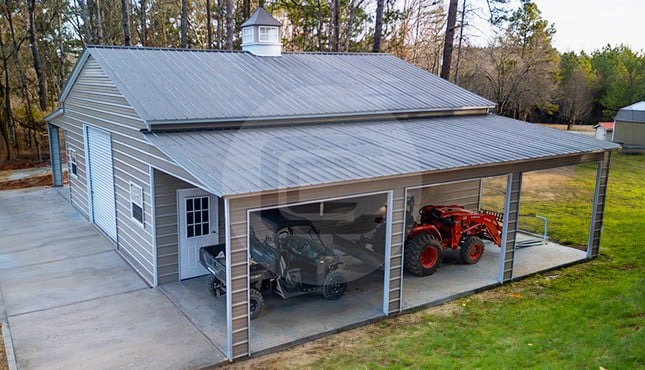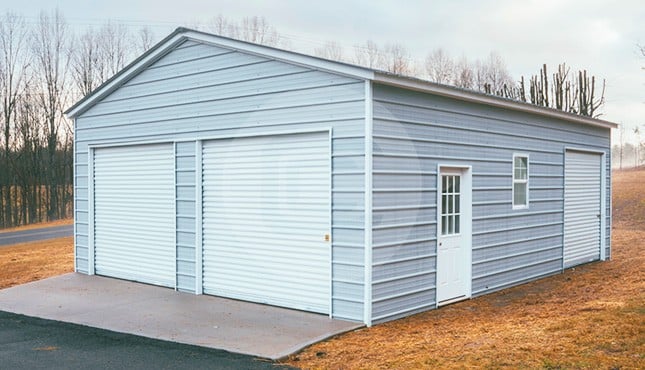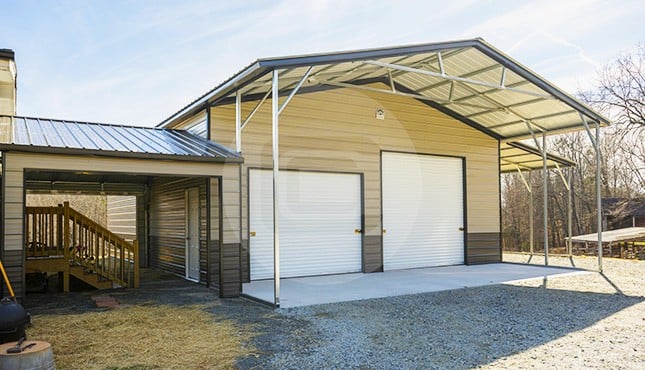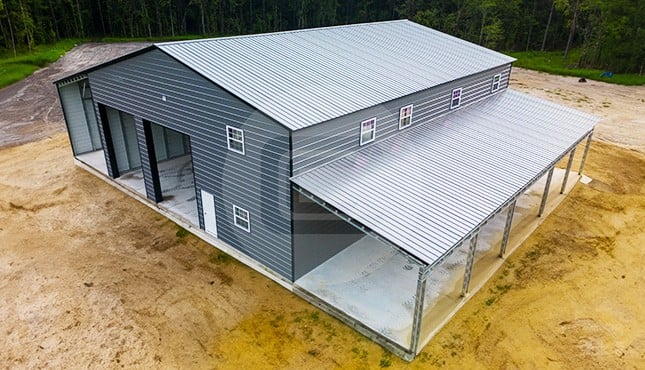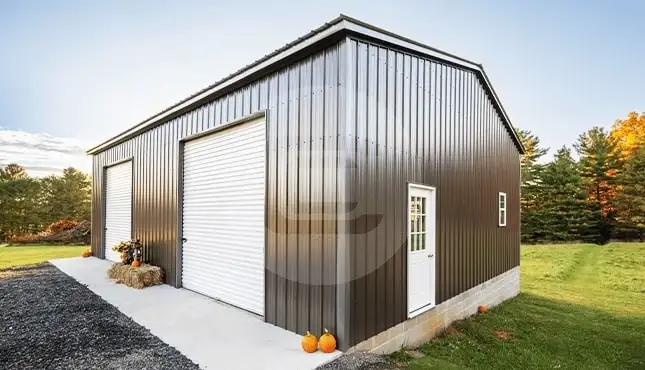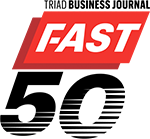60x51x14 Garage with Lean-To
ITEM : 605114GWLT
Sometimes what you really need is something more than just another run-of-the-mill garage. For larger application needs, this custom-designed commercial building could be the ideal solution you’re looking for.
60x51x14 Garage with Lean To Specs
For starters, this building is big. The main garage boasts dimensions of 60’W x 51’L x 14’H – that equates to 3000 square feet of fully-enclosed, protected space to work with! It features one roll-up door, two walk-in doors, and 6 windows, so it offers both ease of access and plenty of opportunities for letting in natural light and ventilation. There’s a spacious 12’W x 51’L x 12’H lean-to area on the side too, so you’ve got another 600 square feet of open-air covered space. Big needs call for big building solutions, and this sizable steel structure really delivers!
On top of all that, this is really a gorgeous-looking metal building, and would look great in your backyard, at your place of business, out on the farm, or pretty much anywhere you need a perfect outdoor storage or workspace solution! It can protect vehicles, tractors, mowers, lawn equipment, tools, seasonal decorations, overflow storage, and much more.
A steel building from Carport Central is also stronger and more durable than any comparable stick build. The vertical roof is constructed on a sturdy A-frame design, and includes extra reinforcements and anchors. This building is engineered to withstand wind loads of 140 mph and snow loads of 35 psf. In other words, it can withstand both hurricane-force winds and significant snowstorms. That means your garage building will be ready to handle whatever Mother Nature dishes up. And the vertical paneling channels both precipitation and debris off the roof with greater ease.
Carport Central doesn’t offer paving or groundwork services, but we can install on practically any level foundation. We can put up your garage on concrete, asphalt, gravel, or plain level ground! Just let us know what you intend to do for your foundation, and our building specialists can provide a perfect metal building solution to meet your needs.
Secure this garage today with a down payment as low as 15%. Pricing for this building is $53,215 plus tax (can vary by location). Got more questions? Just give us a call at (980) 223-4369, and mention item number: 605114GWLT. We can turn your metal building dream into reality!
Design Your Own Custom Garage
Don’t love this building’s color scheme? With Carport Central, you can make any design changes or tweaks you like! Take a test drive with our exclusive 3D Building Designer – this powerful tool is easy to use, and is accessible by computer, laptop, tablet, or smartphone. You’ll enjoy a complete 360° view of your building, and you can map everything out exactly how you want it. Once you come up with your preferred building design, we can use that to get your custom garage order started. It’s really that simple!
Carport Central is your one-stop shop for steel structures of any size, shape, or application. Nobody beats our building selection or customization options, and we’re proud to stand behind every structure we provide. Thanks to our partnerships with preferred manufacturers and installers nationwide, we’re able to back each metal building with a 20-year rust-through warranty on steel framing, a 10-year metal paneling warranty, and a 30-day workmanship warranty.
Connect with us today, and experience the Carport Central difference for yourself!
What Our Customers Say
Metal Buildings
- Alabama
- Arizona
- Arkansas
- California
- Colorado
- Connecticut
- Delaware
- Florida
- Georgia
- Idaho
- Illinois
- Indiana
- Iowa
- Kansas
- Kentucky
- Louisiana
- Maine
- Maryland
- Massachusetts
- Michigan
- Minnesota
- Mississippi
- Missouri
- Montana
- Nebraska
- Nevada
- New Hampshire
- New Jersey
- New Mexico
- New York
- North Carolina
- North Dakota
- Ohio
- Oklahoma
- Oregon
- Pennsylvania
- Rhode Island
- South Carolina
- South Dakota
- Tennessee
- Texas
- Utah
- Vermont
- Virginia
- Washington
- West Virginia
- Wisconsin
- Wyoming
Metal Garages
- Alabama
- Arizona
- Arkansas
- California
- Colorado
- Connecticut
- Delaware
- Florida
- Georgia
- Idaho
- Illinois
- Indiana
- Iowa
- Kansas
- Louisiana
- Maine
- Maryland
- Massachusetts
- Michigan
- Minnesota
- Mississippi
- Missouri
- Montana
- Nebraska
- Nevada
- New Hampshire
- New Jersey
- New Mexico
- New York
- North Carolina
- North Dakota
- Ohio
- Oklahoma
- Oregon
- Pennsylvania
- Rhode Island
- South Carolina
- South Dakota
- Tennessee
- Texas
- Utah
- Vermont
- Virginia
- Washington
- West Virginia
- Wisconsin
- Wyoming
Metal Carports
- Alabama
- Arizona
- Arkansas
- California
- Colorado
- Connecticut
- Delaware
- Florida
- Georgia
- Idaho
- Illinois
- Indiana
- Iowa
- Kansas
- Louisiana
- Maine
- Maryland
- Massachusetts
- Michigan
- Minnesota
- Mississippi
- Missouri
- Montana
- Nebraska
- Nevada
- New Hampshire
- New Jersey
- New Mexico
- New York
- North Carolina
- North Dakota
- Ohio
- Oklahoma
- Oregon
- Pennsylvania
- Rhode Island
- South Carolina
- South Dakota
- Tennessee
- Texas
- Utah
- Vermont
- Virginia
- Washington
- West Virginia
- Wisconsin
- Wyoming
- 100x100 Metal Building
- 12x12 Metal Shed
- 12x20 Carport
- 12x24 Carport
- 12x30 Carport
- 16x20 Carport
- 18x20 Carport
- 20x20 Carport
- 20x20 Metal Building
- 20x30 Carport
- 20x30 Metal Building
- 20x40 Carport
- 20x40 Metal Building
- 24x24 Carport
- 24x24 Garage
- 24x30 Carport
- 24x30 Metal Building
- 24x30 Metal Garage
- 24x36 Metal Building
- 26x30 Metal Building
- 30x30 Carport
- 30x30 Garage
- 30x30 Metal Building
- 30x40 Carport
- 30x40 Garage
- 30x40 Metal Building
- 30x40 Storage Building
- 30x50 Metal Building
- 30x60 Metal Building
- 40x100 Metal Building
- 40x40 Metal Building
- 40x60 Metal Building
- 40x80 Metal Building
- 50x100 Metal Building
- 50x50 Metal Building
- 50x80 Metal Building
- 60x100 Metal Building
- 60x120 Steel Building
- 60x60 Metal Building
- 60x80 Metal Building
- 80x100 Metal Building
- All Steel Carports
- American Building Network
- American Custom Carports
- American Steel Carports
- Arkansas Carports
- Best Choice Metal Structures
- California All Steel
- Carports Outlet
- Central Texas Metal Buildings
- Coast To Coast Carports
- Custom Steel Structures
- Dreams Carports and Buildings Inc
- East Coast Carports
- Enterprise Steel Structures
- Infinity Carports
- Interstate Steel Structures
- Long Horn Buildings
- Midwest Steel Carports
- NC Structures
- New Team Carports
- Northside Metal Carports
- Quality Carports
- Rhino Carports
- Safeguard Metal Buildings
- Southern Steel Buildings Inc.
- Steel Buildings and Structures
- Tennessee Steel Buildings
- Tubular Building Systems
- Ultimate Metal Buildings
- United Structures
- USA Carports
