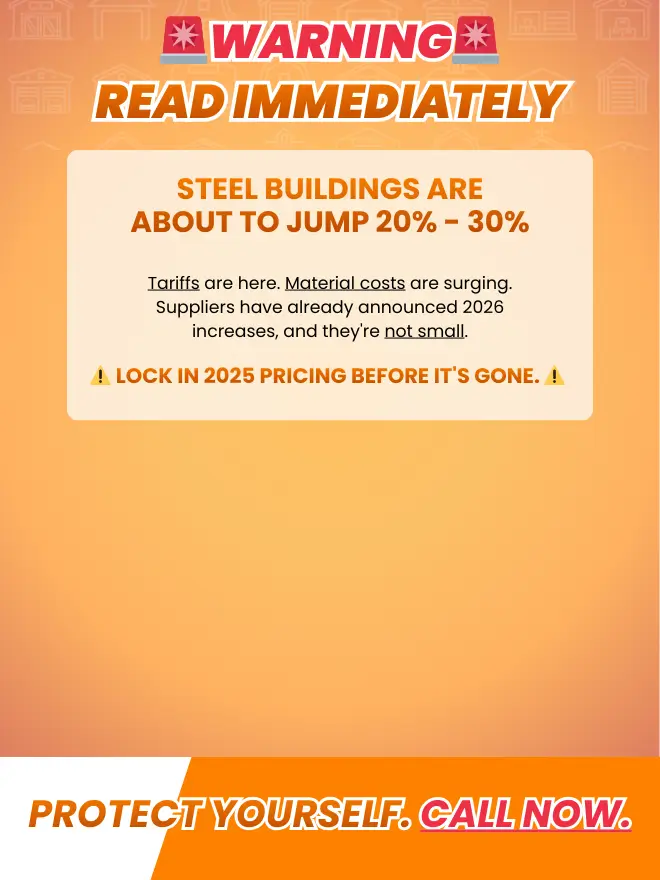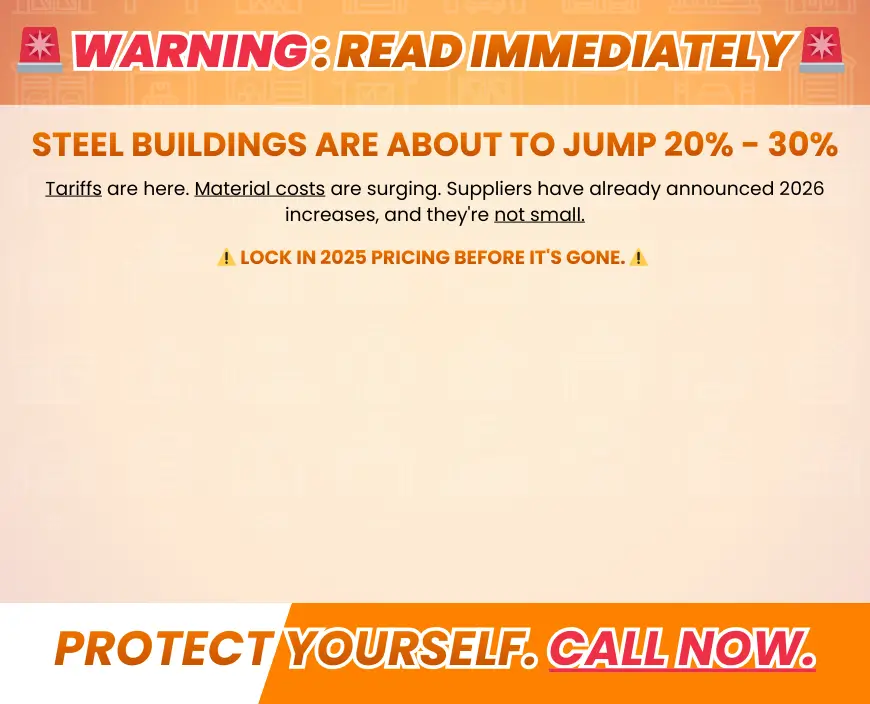

Prefabricated metal buildings have been a recognized construction method for a number of years. Nowadays there is a wide variety of uses, which range from large commercial warehouse applications to domestic carports and garages. Pre-engineered Steel buildings have significant advantages over standard brick and concrete structures or wooden structures – they are cost effective and can be manufactured and installed in a fraction of the time. As all of the prefabrication is done in a factory setting, the assembly of the unit is simple and the finished product is exactly as per design compared to the human element involved in the on site construction of brick and mortar or timber.
>> Carport Central has an extensive range of prefab metal buildings for sale >>
Applications of pre-engineered metal buildings include RV covers, carports, garages, storage units, metal barns etc. Although the principles of prefabrication are the same, each unit differs in its structure, rating for prevailing weather conditions and assembly. One of the key advantages of building your own steel building is that you can specify each detail and make sure that it meets your exact requirements. Costs to build a steel building are controlled by manufacturing the exact components you need without wastage. Each beam is cut to size, holes are pre-drilled for assembly, side and roof panels are all prepared in advance and simply assembled on site.
Another key advantage to steel building types is their fire resistance. Steel is a non-combustible material, which simplifies the requirements in terms of meeting fire safety regulations and certification. The requirements for fire protection systems are much lower than timber based constructions and thus the costs are also substantially reduced. Even the distance between buildings can be kept to a minimum due to the non-combustible nature of steel. However, it must be noted that combustible material is often used within the steel building structure for example gypsum board and other aesthetic products. Fire regulations will account for the overall metal structure and the combustible components to specify which safety requirements must be installed in a specific application.
The specifications for steel building framing is dependent on the use of the building, its size and the prevailing weather conditions at the installation site. Snow loading and wind speed ratings must be taken into account when designing and building a steel garage to ensure that the structure can withstand the expected loading. Even the thickness of the side panels can be selected according the expected conditions that unit will have to withstand. Our experts can help you to navigate through the technicalities of making sure that you get the appropriate specifications for your needs.
No obligation, no hard credit pull — just a quick way to see your options.


Days Day
Hrs Hour
Mins Min
Secs Sec


Days Day
Hrs Hour
Mins Min
Secs Sec
 12 Months. No Payments. No Interest. (Interest Rated As Low As 4.99% On Approved Credit)
12 Months. No Payments. No Interest. (Interest Rated As Low As 4.99% On Approved Credit)