31
A Helpful Guide to Metal Barn Roof Styles
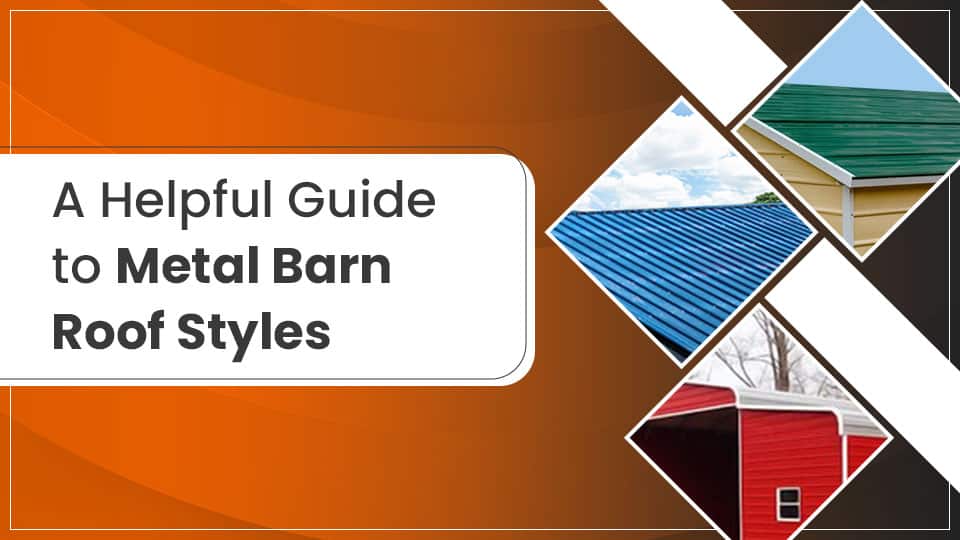
Metal Barns Are Smart Building Solutions
In generations past, nearly all farm and agricultural buildings were made out of wood. But thanks to the advances and opportunities offered by modern steel barns, the heyday of wood barns and pole barns has really come and gone. More and more farms and ranches are making the switch to custom metal barns, and for good reason. Not only are metal barns generally less expensive to build, but they’re also designed to last longer with less required maintenance.
What’s better about a steel-built barn? Plenty. Steel structures are more weather-resistant, naturally incombustible, aren’t affected by termites or other pests, and are usually cheaper to insure, too. And something else that farmers and home property owners really appreciate about choosing a metal barn is the fact that it goes up much faster than a comparable pole barn or stick-built barn, with a much shorter lead time.
What About Metal Barn Roof Styles?
Interested in learning more about barn roof types, or specifically about which types of barn roofs are available with a steel structure? We’re here to educate you. If you know much about metal roofing in general, then you’re probably already aware that a metal roof is one of the best material solutions available for providing reliable protection for your structure. Metal roofs are more reliable than shingle roofs, and they last much longer, too. The most popular metal building roof styles include regular roofs, A-frame roofs, and vertical roofs. Let’s learn a bit more about the particulars of each.
Regular Roof Barns
The regular roof style has historically been a popular choice for all sorts of residential, farm, and agricultural applications. People like the rounded, curvy look of a regular roof, and many tend to associate this roof style with what they associate as how a traditional barn looks. The sheet paneling runs horizontally from front to back, and the curved transitions of the legs and roof bows are covered by bow-shaped trim. Regular roofs are also some of the cheapest metal building roof styles to fabricate, so buyers also tend to appreciate the lower price tag. A regular roof can be effective at offering protection from both sun and precipitation in non-extreme weather conditions, but it simply isn’t designed for handling higher wind or snow loads. Also, note that regular roofs are only a viable option if your building is less than 30’ in width.
A-Frame Horizontal Roof Barns
The A-frame style more closely resembles the look of a typical house roof. This option is attractive to folks who aren’t drawn to the curved look of a regular roof, but are more interested in helping their metal barn to blend in with a nearby home or other structures. A-frame metal roofs are also commonly known as boxed-eave roofs. This makes reference to the fact that A-frame roof panels don’t curve like those of a regular roof, but rather stop at the roof’s edge – much like what you’d expect to see with a home roof. Even so, an A-frame building’s roof panels are similar to regular roof panels in that they’re placed horizontally from front to back. Generally speaking, an A-frame roof isn’t recommended for areas that tend to receive heavy winds or snows.
Vertical Roof Barns
Vertical style roofs are truly the top-of-the-line option for metal buildings of any size, type, or design. A vertical metal roof is built on an A-frame like that of the boxed-eave roof, so it’s also able to deliver an appearance that more closely resembles the look of a home roof. But vertical roofs are stronger and much more resilient, as they’re designed to include some additional reinforcements.
How are vertical roofs different? For starters, they include both hat channels and ridge caps to improve stability. And another thing that really sets vertical roofs apart is the fact that the metal paneling itself is oriented vertically, rather than horizontally. The panels are installed to run from the roof’s peak down to the eaves. This roof design enables rain, snow, other precipitation, and debris to glide off the roof much more effortlessly than what you’d experience with horizontal roof paneling. Vertical roofs are absolutely the most resilient and durable of the three roof styles, and a vertical roof style is the only option we recommend at Carport Central, whether for a barn, garage, carport, or any other type of metal building.
Popular Metal Barn Styles
• Raised Center Barn
Raised center barns are also commonly known as Carolina barns or step-down barns. A raised center barn includes a main center section that’s flanked by shorter lean-to sections on either side. These barns tend to look more like what most associate as being a “traditional” barn, while still delivering the significant advantages that come along with choosing a sturdy steel structure.
• Continuous Roof Barn
Continuous roof barns are also commonly known as Seneca barns or straight roof barns. Continuous roof barns offer all the functional interior space you’d receive with a raised center barn, while being protected by a continuous roof that features a single, central peak. This barn design is especially advantageous if significant wind and snow loads are a concern in your area.
• Single Slope Roof Barn
A single slope roof is exactly what it sounds like. It’s a roof that’s mounted with one continuous slope, where all precipitation is directed towards the lower side. Single slope roofs are known by many names, including monoslope, monopitched, and shed-style roofs. If a shed-style building is really what you need, a single slope barn can check all the boxes for you.
Choose Carport Central to Provide Your Perfect Metal Barn
When it comes to finding the best metal barn solution, Carport Central has you covered!
Our partner manufacturers only use top-quality steel materials, and each structure we provide is built with care, and designed to last you a lifetime. Our building specialists are always standing by to help you get EXACTLY what you need!
There’s no need to wait any longer. You can reach out to us online, or for an even faster connection, simply pick up the phone and give us a call at (980) 321-9898 today. At Carport Central, we’re here to provide shelter for your way of life.
Get Started
It's fast and easy. Get your instant quote today!
BLOG TOPICS
- Certified Carports (2)
- COVID-19 (1)
- Prefab Metal Buildings (66)
- Metal Building Homes (6)
- Metal Building of the Week (11)
- Install of the week (1)
- Metal Building Extensions (1)
- Install of the month (2)
- Garages (53)
- Farm Show (1)
- Building Components (2)
- Carports (31)
- Storage Sheds (15)
- Metal Buildings (8)
- Barns (18)
- Metal Homes (7)
- Metal Sheds (1)
- RV Covers (6)
- 12 Gauge Framing (7)
- Workshops (7)
- Eagles & Buildings (1)
- Reviews (2)
- Snowfall in the Southeast (2)
- Carports and Buildings Prices (1)
- Reality Of Discounted Buildings (2)
- Snow Removal (1)
- Offers (3)
- Condensation in Metal Buildings (2)
- News & Awards (12)
- Livestock sheds (4)
- Installations (16)
- Metal Buildings Applications (7)
- Customized Buildings (42)
- Carport Sizes (3)
- Facts (1)
Curious What You Qualify For?
No obligation, no hard credit pull — just a quick way to see your options.
Metal Buildings
- Alabama
- Arizona
- Arkansas
- California
- Colorado
- Connecticut
- Delaware
- Florida
- Georgia
- Idaho
- Illinois
- Indiana
- Iowa
- Kansas
- Louisiana
- Maine
- Maryland
- Massachusetts
- Michigan
- Minnesota
- Mississippi
- Missouri
- Montana
- Nebraska
- Nevada
- New Hampshire
- New Jersey
- New Mexico
- New York
- North Carolina
- North Dakota
- Ohio
- Oklahoma
- Oregon
- Pennsylvania
- Rhode Island
- South Carolina
- South Dakota
- Tennessee
- Texas
- Utah
- Vermont
- Virginia
- Washington
- West Virginia
- Wisconsin
- Wyoming
Metal Garages
- Alabama
- Arizona
- Arkansas
- California
- Colorado
- Connecticut
- Delaware
- Florida
- Georgia
- Idaho
- Illinois
- Indiana
- Iowa
- Kansas
- Louisiana
- Maine
- Maryland
- Massachusetts
- Michigan
- Minnesota
- Mississippi
- Missouri
- Montana
- Nebraska
- Nevada
- New Hampshire
- New Jersey
- New Mexico
- New York
- North Carolina
- North Dakota
- Ohio
- Oklahoma
- Oregon
- Pennsylvania
- Rhode Island
- South Carolina
- South Dakota
- Tennessee
- Texas
- Utah
- Vermont
- Virginia
- Washington
- West Virginia
- Wisconsin
- Wyoming
Metal Carports
- Alabama
- Arizona
- Arkansas
- California
- Colorado
- Connecticut
- Delaware
- Florida
- Georgia
- Idaho
- Illinois
- Indiana
- Iowa
- Kansas
- Louisiana
- Maine
- Maryland
- Massachusetts
- Michigan
- Minnesota
- Mississippi
- Missouri
- Montana
- Nebraska
- Nevada
- New Hampshire
- New Jersey
- New Mexico
- New York
- North Carolina
- North Dakota
- Ohio
- Oklahoma
- Oregon
- Pennsylvania
- Rhode Island
- South Carolina
- South Dakota
- Tennessee
- Texas
- Utah
- Vermont
- Virginia
- Washington
- West Virginia
- Wisconsin
- Wyoming
- 100x100 Metal Building
- 12x12 Metal Shed
- 12x20 Carport
- 12x24 Carport
- 12x30 Carport
- 16x20 Carport
- 18x20 Carport
- 20x20 Carport
- 20x20 Metal Building
- 20x30 Carport
- 20x30 Metal Building
- 20x40 Carport
- 20x40 Metal Building
- 24x24 Carport
- 24x24 Garage
- 24x30 Carport
- 24x30 Metal Building
- 24x30 Metal Garage
- 24x36 Metal Building
- 26x30 Metal Building
- 30x30 Carport
- 30x30 Garage
- 30x30 Metal Building
- 30x40 Carport
- 30x40 Garage
- 30x40 Metal Building
- 30x40 Storage Building
- 30x50 Metal Building
- 30x60 Metal Building
- 40x100 Metal Building
- 40x40 Metal Building
- 40x60 Metal Building
- 40x80 Metal Building
- 50x100 Metal Building
- 50x50 Metal Building
- 50x80 Metal Building
- 60x100 Metal Building
- 60x120 Steel Building
- 60x60 Metal Building
- 60x80 Metal Building
- 80x100 Metal Building
- All Steel Carports
- American Building Network
- American Custom Carports
- American Steel Carports
- Arkansas Carports
- Best Choice Metal Structures
- California All Steel
- Carports Outlet
- Central Texas Metal Buildings
- Coast To Coast Carports
- Custom Steel Structures
- Dreams Carports and Buildings Inc
- East Coast Carports
- Enterprise Steel Structures
- Infinity Carports
- Interstate Steel Structures
- Long Horn Buildings
- Midwest Steel Carports
- NC Structures
- New Team Carports
- Northside Metal Carports
- Quality Carports
- Rhino Carports
- Safeguard Metal Buildings
- Southern Steel Buildings Inc.
- Steel Buildings and Structures
- Tennessee Steel Buildings
- Tubular Building Systems
- Ultimate Metal Buildings
- United Structures
- USA Carports
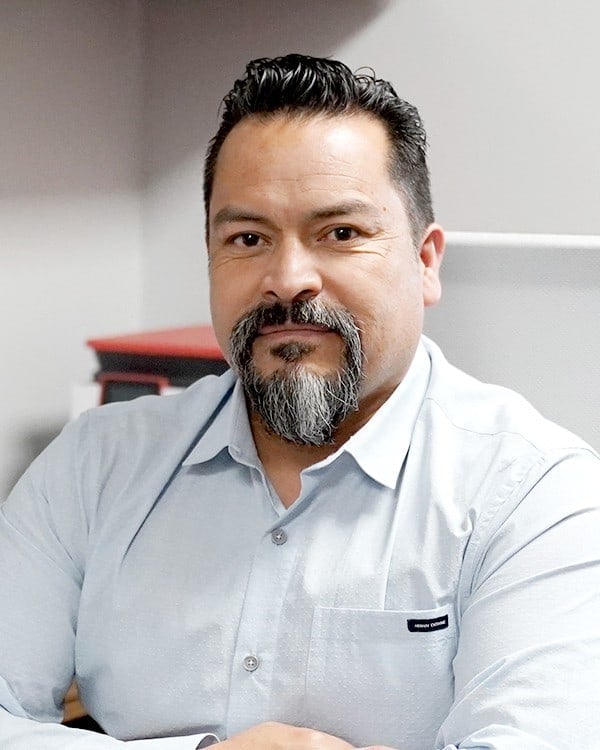

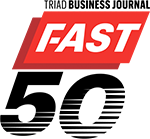





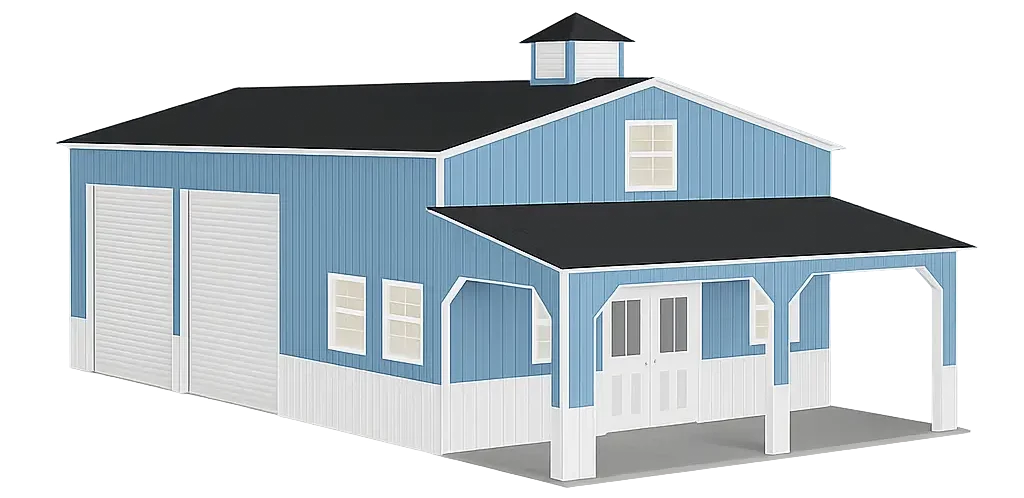
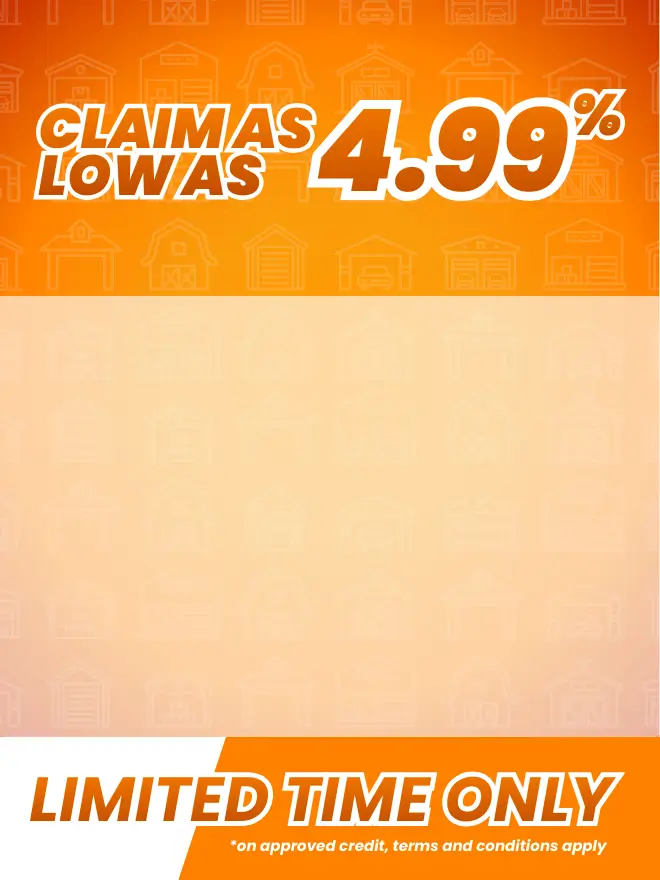
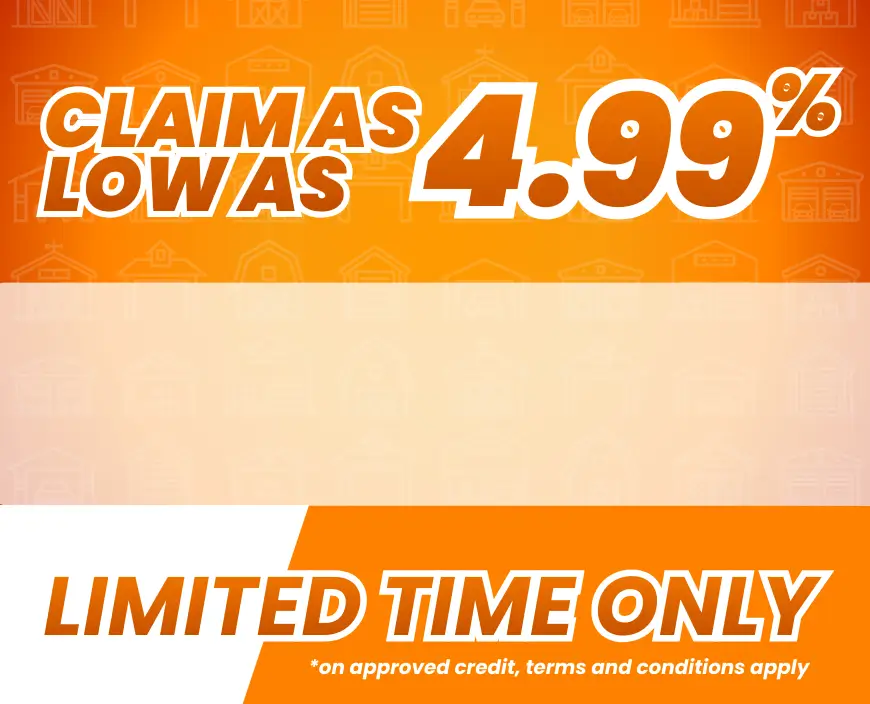
 No Payments Until Summer 2026 (Interest rates as low as 4.99% On Approved Credit, Unsecured Loan, No Money Out of Pocket Down)
No Payments Until Summer 2026 (Interest rates as low as 4.99% On Approved Credit, Unsecured Loan, No Money Out of Pocket Down)