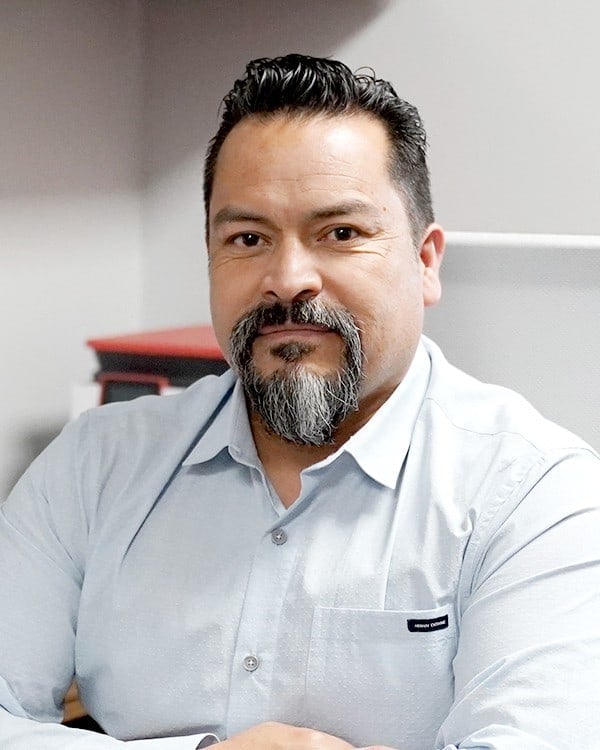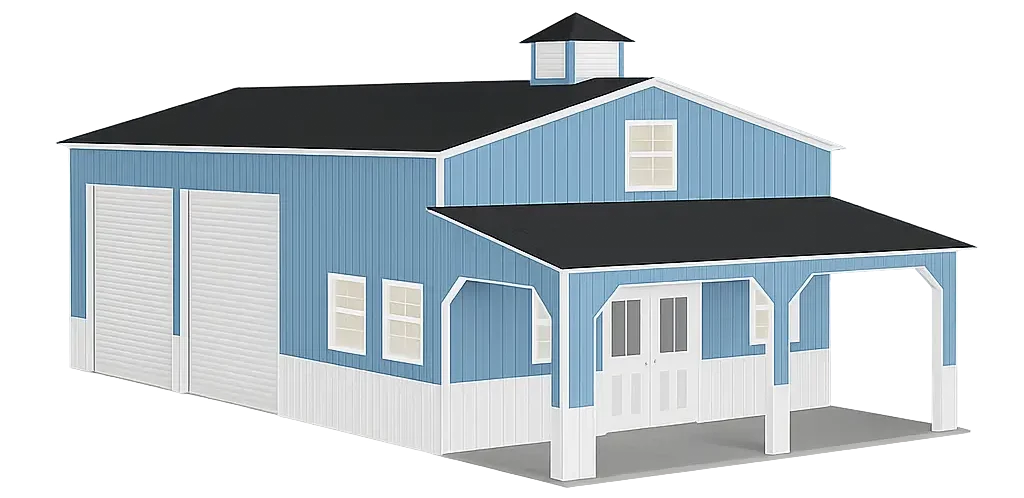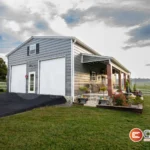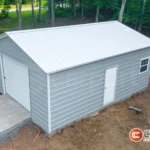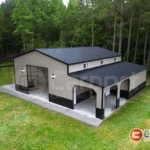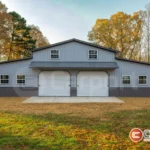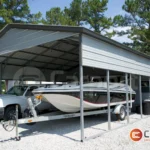17
Designing Your Dream Metal Garage Workshop at Carport Central
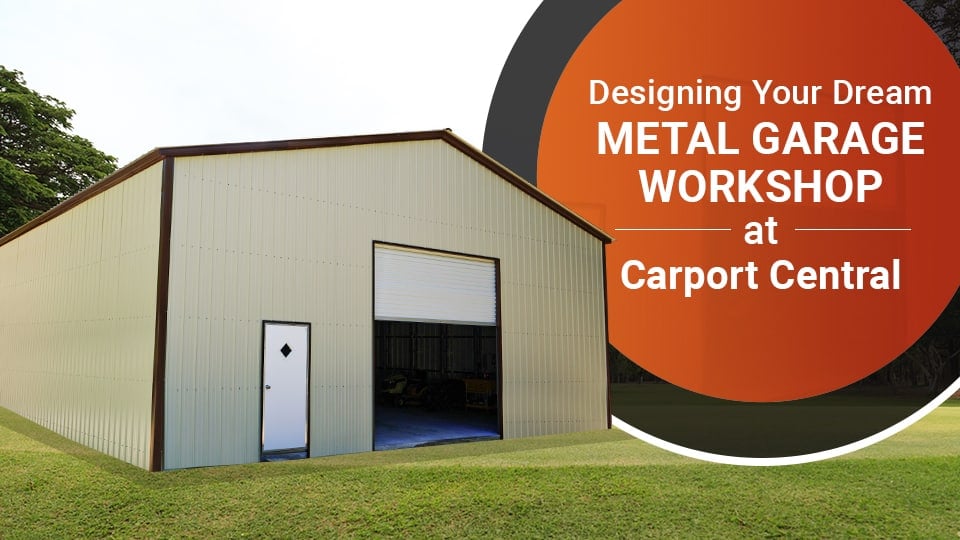
Garages are for so much more than storage and parking your car. They also make fantastic workshops. Whether you’re into woodworking, art, or mechanic work, a garage is a perfect space to get your work done.
We know how much of a hassle it can be to try to work inside your home or in your yard. It’s hard to store long-term projects in either of those places. That’s why you need a dedicated workshop area. But any old garage won’t do. You need a metal garage from Carport Central. Metal workshops are superior to wooden ones because they can stand up to anything Mother Nature throws at them, and they will last a lifetime. Our prefab metal garages and metal garage kits are completely customizable, so they are exactly what you need to create the workshop of your dreams.
Creating the Perfect Metal Workshop
A steel garage is an obvious choice for your perfect workshop space, but there are several moving parts to consider. We have compiled a list of eleven things you need to consider before you can bring your dream to life.
Some of these topics are things you would deal with when designing any metal building—like building permits and assembly—but other considerations are specific to your workshop needs.
1. Creating a Dedicated Space
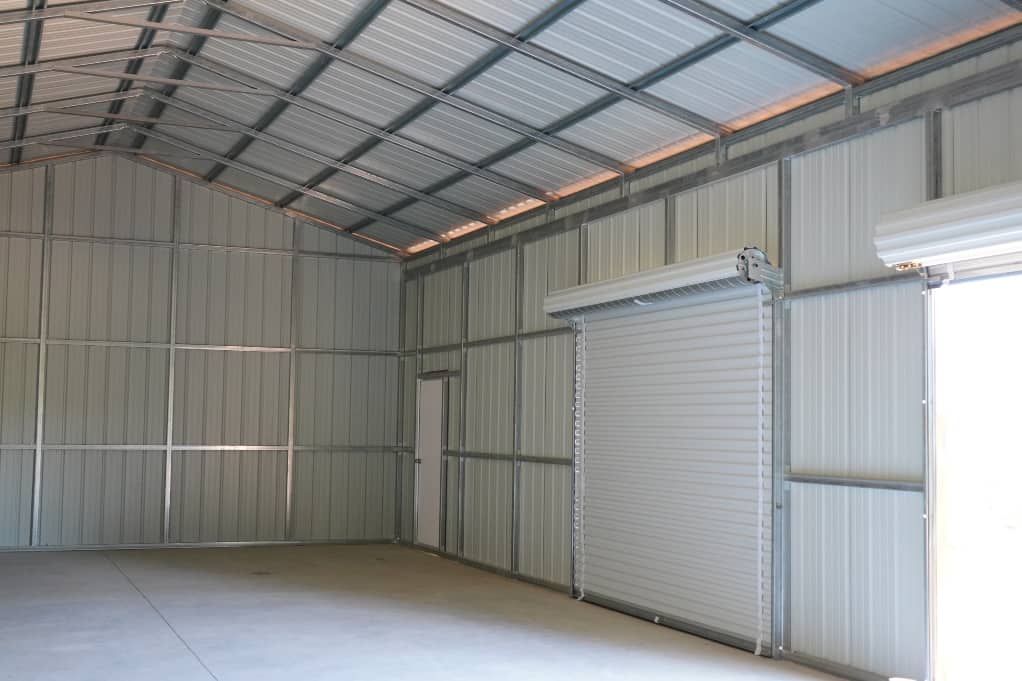
This aspect of designing your workshop is twofold. First, you need a space to install your prefab metal garage. Make sure this location is accessible for our crews and work trucks. It should also be in a convenient location. If you plan on using it often, you’ll want it in or near an area you spend a lot of time at.
The second part of this section is focused on the inside of the metal garage, not its physical location. If you intend for this to be your workshop, then you need to ensure that it is used for that purpose. That’s not to say you can’t use the building for storage as well, but you want to make sure that storage and other needs don’t overtake your precious workshop space.
2. Getting Your Permits
This is one of the most important processes in designing a new metal building, whether it is a workshop, garage, or carport. Permits give you security in knowing that your building is up to date and safe, and they give you legal protection. Some locations have specific requirements or restrictions for metal buildings. You need to check with your local ordinances, likely your zoning, and planning commission, to see what permits you will need. This process can be lengthy; it usually takes one to three months for a permit to be granted. We suggest you start the permit application process well in advance of your desired installation time.
It is also important to talk to your HOA, if you live in one. They often have strict guidelines as to what sizes, colors, and locations are allowed for metal buildings. We recommend making sure you meet these guidelines before installing your building.
3. Ordering Your Metal Workshop
While this part may seem straightforward, you actually have a few options. Your first option would be to come up with some general design plans and bring them to us here at Carport Central. You could also choose to purchase one of our ready-made prefab metal garages. However, there’s a simpler way to get everything you want and need. We have a fantastic 3D Metal Building Estimator tool on our website. This tool allows you to fully design your own custom building from start to finish, all from the comfort of your home. Once you’ve designed your dream building, you send in the order and the rest of the process starts from there! This tool will also give you a real-time price estimate for your unique structure based on its customization factors, such as the roof style and overall size.
4. Laying Your Foundation
Any metal building will need a strong and sturdy foundation. While you can have a ground or gravel foundation, we do not recommend it for workshop spaces. The best possible foundation is a poured concrete slab. This foundation is easy to keep clean and is the least affected by water and the elements. Please keep in mind that we do not provide foundation services at Carport Central. You will either need to have a contractor handle this or pour the foundation yourself. It must be dry before our installation team arrives. Otherwise, they will be unable to install your new metal garage. It is also crucial that you let our team know what kind of foundation you will have well before installation day. This ensures that our installation team will have the right anchors to secure your building.
5. Assembling Your Workshop
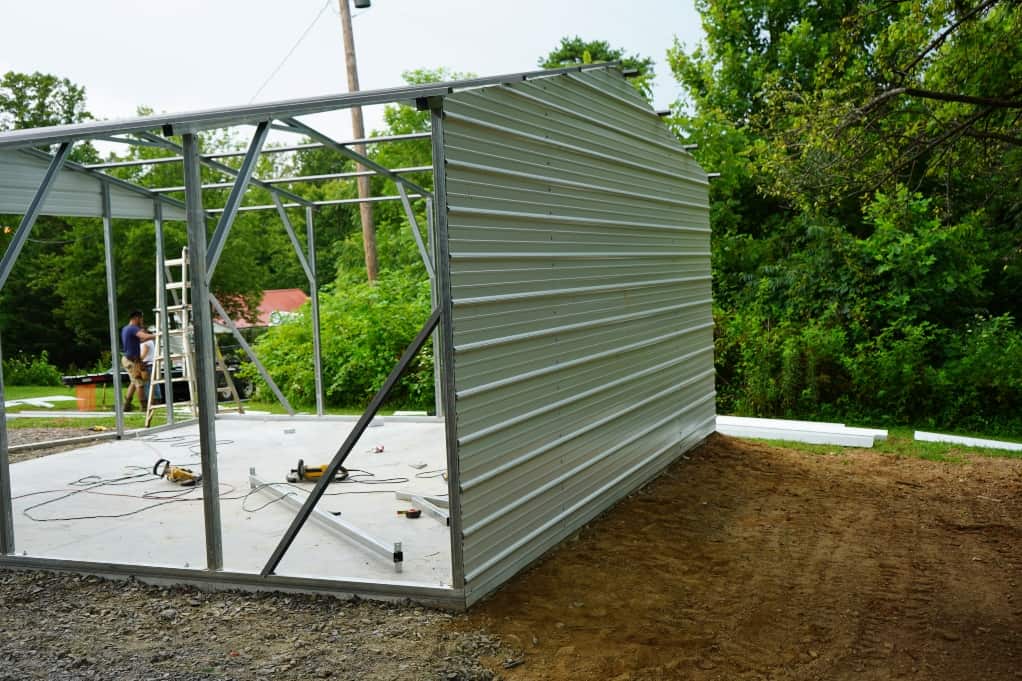
Here at Carport Central, we provide installation services at no extra cost. That means your part in the assembling process is as simple as scheduling the date. However, we do have a way for you to be more hands on if that’s what you like. We offer excellent metal garage kits. These kits come with instructions and all the pieces you need to put your new workshop together. So, if you are more of a do-it-yourself kind of person, we have exactly what you need!
6. Adding Insulation
If you plan on spending any amount of time in your metal workshop, you’ll want your building to be at a comfortable temperature. Insulating your workshop is the best way to accomplish this. Insulation keeps your building cool in the summertime and warm in the winter. Insulation is also a great way to ensure that all your stuff inside your building stays safe. Insulation prevents condensation from forming on the inside walls.
7. Adding Your Workbench
The most important part of your new workshop is your workbench. Whether you enjoy doing carpentry, art, or mechanic work, you need a good place to do it. There are several different factors that go into creating the perfect workbench. Those factors are storage, height, and expandability.
• Storage
Every form of work and art requires tools and places to store your projects. If you plan to work at your workbench, it makes sense that you would want to store your tools there, too. You want to create a storage area that is well organized. It will help you stay on top of all your projects, and you’ll be able to spend more time doing what you love.
• Height
You might not think about this at first, but the height of your workbench is really important. Do you want to be able to work sitting down only, or standing up, too? Are you a tall person or a short person? These are things you need to consider since you’ll be spending lots of time at your workbench.
• Expandability
It’s always a good idea to plan for the future. You might not need much space now, but you may want to expand your work in the future. If that’s the case, you want to design a workbench that can be easily added to.
8. Planning for Open Space
No matter what you plan on using your new metal workshop for, it’s a good idea to leave room for open space. Open space is good for several reasons. It makes things look cleaner, and a clean room helps you be more productive. Open space is also good for helping you locate things and giving you the space you need to work on big projects. Make sure you give yourself ample room when you design your metal garage.
9. Making a Lighting Plan
Having a well-lit workspace is important. No one wants to be straining their eyes or only be able to work when it’s daylight. We suggest you plan ahead to make sure that your prefab metal garage is well lit. You can do this by talking to an electrician prior to your installation day and making sure that the necessary lines were installed. After installation day, you can have your electrician wire the building and put in all your light fixtures.
10. Adding Windows
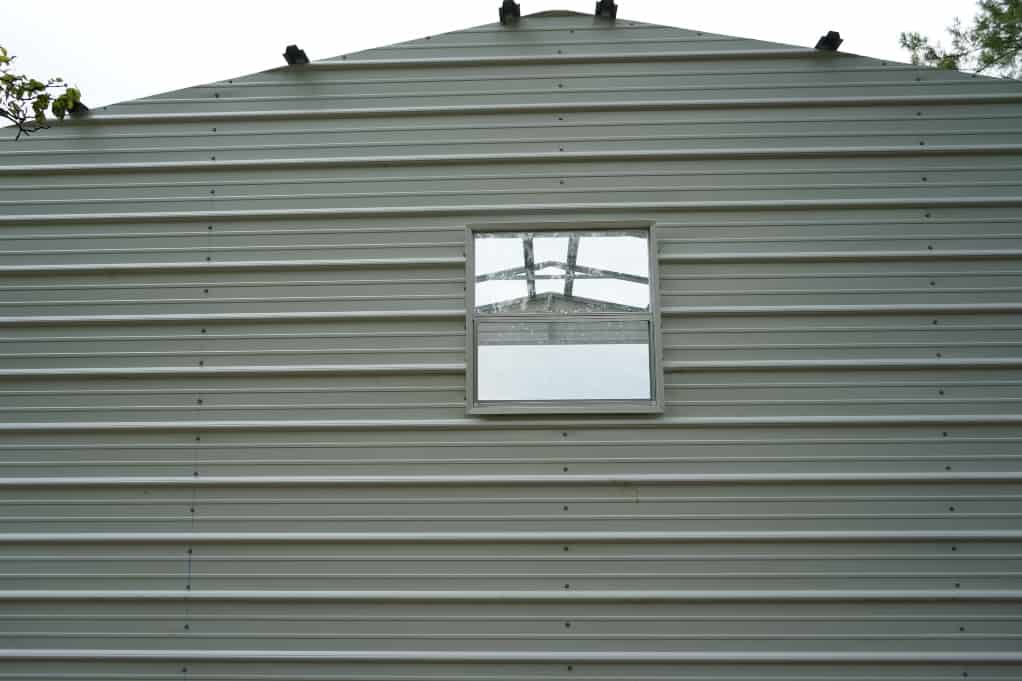
Windows are a fantastic way to increase light and airflow in your new metal building. Workshops can get stuffy, so being able to open a window is a big improvement. We highly recommend planning for windows when you design your building. It’s much easier to make a place for them during the manufacturing process than it is to add them later on.
11. Making Your Floor Plan
It’s a good idea to have a clear idea of the floor plan before your building is installed. Try marking your foundation to plan where each item will go. Having a clear idea of how space will be used before the walls are up will make it easier on you in the long run. Plus, if you make a physical plan, installing and adding any furniture or tools you need will be as easy as pie.
Carport Central: Your One-Stop-Shop for Durable Metal Buildings
Carport Central is your one-stop-shop for all of your metal building needs. We provide the highest quality prefab metal garages in the industry. We have the most competitive prices in the industry, too! Not only that, but our excellent team of building specialists is knowledgeable and ready to help you with anything you need. At Carport Central, you are our top priority. So, what are you waiting for? Call Carport Central today at (980) 321-9898 to see what we can do for you!
Get Started
It's fast and easy. Get your instant quote today!
BLOG TOPICS
- Garages (52)
- Farm Show (1)
- Building Components (1)
- Carports (29)
- Storage Sheds (15)
- Metal Buildings (6)
- Barns (18)
- Metal Homes (8)
- Metal Sheds (1)
- RV Covers (6)
- 12 Gauge Framing (7)
- Workshops (7)
- Eagles & Buildings (1)
- Reviews (2)
- Snowfall in the Southeast (2)
- Carports and Buildings Prices (1)
- Reality Of Discounted Buildings (2)
- Snow Removal (1)
- Offers (3)
- Condensation in Metal Buildings (2)
- News & Awards (12)
- Livestock sheds (4)
- Installations (15)
- Metal Buildings Applications (7)
- Customized Buildings (41)
- Carport Sizes (2)
- Facts (1)
- Certified Carports (2)
- COVID-19 (1)
- Prefab Metal Buildings (66)
- Metal Building Homes (6)
- Metal Building of the Week (11)
- Install of the week (1)
- Metal Building Extensions (1)
- Install of the month (2)
Metal Buildings
- Alabama
- Arizona
- Arkansas
- California
- Colorado
- Connecticut
- Delaware
- Florida
- Georgia
- Idaho
- Illinois
- Indiana
- Iowa
- Kansas
- Louisiana
- Maine
- Maryland
- Massachusetts
- Michigan
- Minnesota
- Mississippi
- Missouri
- Montana
- Nebraska
- Nevada
- New Hampshire
- New Jersey
- New Mexico
- New York
- North Carolina
- North Dakota
- Ohio
- Oklahoma
- Oregon
- Pennsylvania
- Rhode Island
- South Carolina
- South Dakota
- Tennessee
- Texas
- Utah
- Vermont
- Virginia
- Washington
- West Virginia
- Wisconsin
- Wyoming
Metal Garages
- Alabama
- Arizona
- Arkansas
- California
- Colorado
- Connecticut
- Delaware
- Florida
- Georgia
- Idaho
- Illinois
- Indiana
- Iowa
- Kansas
- Louisiana
- Maine
- Maryland
- Massachusetts
- Michigan
- Minnesota
- Mississippi
- Missouri
- Montana
- Nebraska
- Nevada
- New Hampshire
- New Jersey
- New Mexico
- New York
- North Carolina
- North Dakota
- Ohio
- Oklahoma
- Oregon
- Pennsylvania
- Rhode Island
- South Carolina
- South Dakota
- Tennessee
- Texas
- Utah
- Vermont
- Virginia
- Washington
- West Virginia
- Wisconsin
- Wyoming
Metal Carports
- Alabama
- Arizona
- Arkansas
- California
- Colorado
- Connecticut
- Delaware
- Florida
- Georgia
- Idaho
- Illinois
- Indiana
- Iowa
- Kansas
- Louisiana
- Maine
- Maryland
- Massachusetts
- Michigan
- Minnesota
- Mississippi
- Missouri
- Montana
- Nebraska
- Nevada
- New Hampshire
- New Jersey
- New Mexico
- New York
- North Carolina
- North Dakota
- Ohio
- Oklahoma
- Oregon
- Pennsylvania
- Rhode Island
- South Carolina
- South Dakota
- Tennessee
- Texas
- Utah
- Vermont
- Virginia
- Washington
- West Virginia
- Wisconsin
- Wyoming
- 100x100 Metal Building
- 12x12 Metal Shed
- 12x20 Carport
- 12x24 Carport
- 12x30 Carport
- 16x20 Carport
- 18x20 Carport
- 20x20 Carport
- 20x20 Metal Building
- 20x30 Carport
- 20x30 Metal Building
- 20x40 Carport
- 20x40 Metal Building
- 24x24 Carport
- 24x24 Garage
- 24x30 Carport
- 24x30 Metal Building
- 24x30 Metal Garage
- 24x36 Metal Building
- 26x30 Metal Building
- 30x30 Carport
- 30x30 Garage
- 30x30 Metal Building
- 30x40 Carport
- 30x40 Garage
- 30x40 Metal Building
- 30x40 Storage Building
- 30x50 Metal Building
- 30x60 Metal Building
- 40x100 Metal Building
- 40x40 Metal Building
- 40x60 Metal Building
- 40x80 Metal Building
- 50x100 Metal Building
- 50x50 Metal Building
- 50x80 Metal Building
- 60x100 Metal Building
- 60x120 Steel Building
- 60x60 Metal Building
- 60x80 Metal Building
- 80x100 Metal Building
- All Steel Carports
- American Building Network
- American Custom Carports
- American Steel Carports
- Arkansas Carports
- Best Choice Metal Structures
- California All Steel
- Carports Outlet
- Central Texas Metal Buildings
- Coast To Coast Carports
- Custom Steel Structures
- Dreams Carports and Buildings Inc
- East Coast Carports
- Enterprise Steel Structures
- Infinity Carports
- Interstate Steel Structures
- Long Horn Buildings
- Midwest Steel Carports
- NC Structures
- New Team Carports
- Northside Metal Carports
- Quality Carports
- Rhino Carports
- Safeguard Metal Buildings
- Southern Steel Buildings Inc.
- Steel Buildings and Structures
- Tennessee Steel Buildings
- Tubular Building Systems
- Ultimate Metal Buildings
- United Structures
- USA Carports
