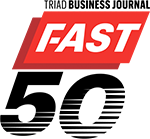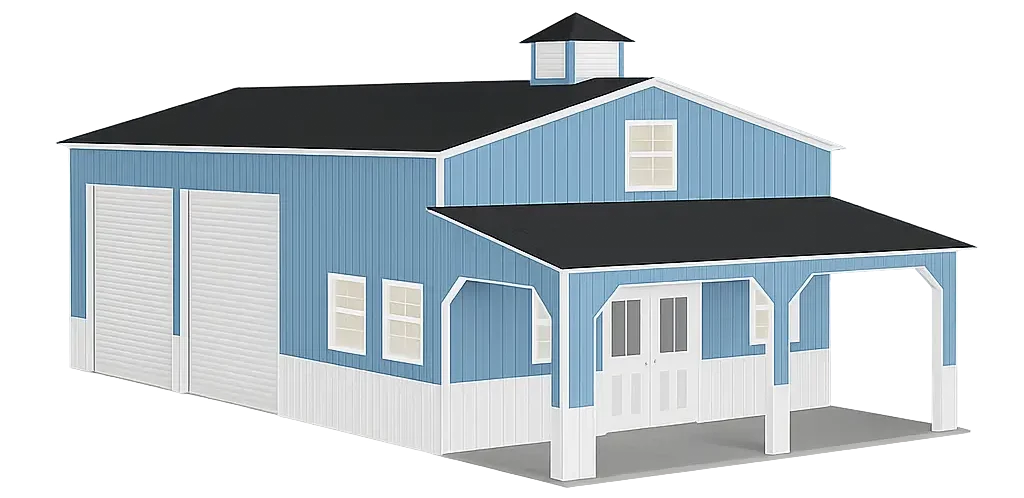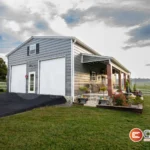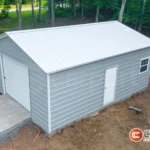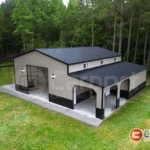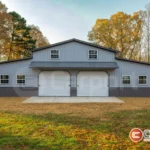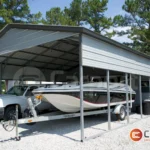05
How does terrain affect my metal building?
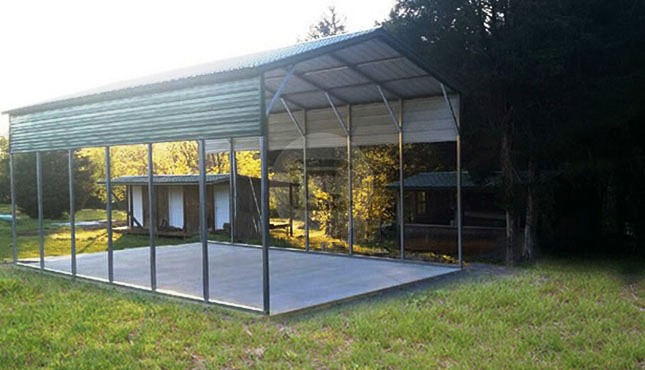
The terrain in which you place your custom metal building has a substantial impact on the design requirements of the building. The stresses that it will be exposed to need to be quantified so that it can be designed and installed in a safe manner and is strong enough to withstand these stresses.
Standard calculations can be done to calculate the wind load that a building will experience. Wind can put stress on a building horizontally causing it to lean over, or to move from its foundations and there can also be a vertical effect causing the building or roof to lift. Variables like wind speed, length and breadth of building, roof design and eave overhang are all used as inputs to calculate wind load.
Buildings are designed to a specific Ultimate Limit State for wind pressure. This means that the strength of the metal components of your building must exceed the stresses that the building will be exposed to through wind. The greater the impact of wind on the building, the thicker will be the metal beams used in the structure and the sheeting of the side and roof panels.
One of the key factors in determining the wind loading on a building is the terrain classification. There are 4 main categories for terrain classification with subdivisions within those categories.
- Category 1 is a region where there are no obstructions to block the flow of wind i.e. open land or land next to a large body of open water.
- Category 2 is a region where there are very few obstructions.
- Category 3 is a region where there are a number of similar size buildings that will affect the flow of wind. Suburban areas fit into this category.
- Category 4 is a region where there are large numbers of very tall obstructions that will have a direct impact on wind flow. City centers fit into this category.

Another critical aspect of terrain that affects the stability of a metal building is the level of the land. If there is any slope on the ground on which the building will be installed, this should be leveled out before construction. The reason for this is that the slope will cause one part of the building to experience additional pressure from the weight of the building pushing to that side. This adds significant stress to the structure at that point and causes the building to be vulnerable to any other minor stress that may come along e.g. mild winds or a bump from a car etc.
The design strength of a metal building is very important for the safety of people using the building as well as the protection of your car, RV or stored goods. Your building supplier can help you to evaluate all the stresses that your building may be exposed to and ensure that the design is safe for your environment. Your local council can also help you to verify the terrain classification for your area.
Get Started
It's fast and easy. Get your instant quote today!
BLOG TOPICS
- Barns (18)
- Metal Homes (8)
- Metal Sheds (1)
- RV Covers (6)
- 12 Gauge Framing (7)
- Workshops (7)
- Eagles & Buildings (1)
- Reviews (2)
- Snowfall in the Southeast (2)
- Carports and Buildings Prices (1)
- Reality Of Discounted Buildings (2)
- Snow Removal (1)
- Offers (3)
- Condensation in Metal Buildings (2)
- News & Awards (12)
- Livestock sheds (4)
- Installations (15)
- Metal Buildings Applications (7)
- Customized Buildings (41)
- Carport Sizes (2)
- Facts (1)
- Certified Carports (2)
- COVID-19 (1)
- Prefab Metal Buildings (66)
- Metal Building Homes (6)
- Metal Building of the Week (11)
- Install of the week (1)
- Metal Building Extensions (1)
- Install of the month (2)
- Garages (52)
- Farm Show (1)
- Building Components (1)
- Carports (29)
- Storage Sheds (15)
- Metal Buildings (6)
Metal Buildings
- Alabama
- Arizona
- Arkansas
- California
- Colorado
- Connecticut
- Delaware
- Florida
- Georgia
- Idaho
- Illinois
- Indiana
- Iowa
- Kansas
- Louisiana
- Maine
- Maryland
- Massachusetts
- Michigan
- Minnesota
- Mississippi
- Missouri
- Montana
- Nebraska
- Nevada
- New Hampshire
- New Jersey
- New Mexico
- New York
- North Carolina
- North Dakota
- Ohio
- Oklahoma
- Oregon
- Pennsylvania
- Rhode Island
- South Carolina
- South Dakota
- Tennessee
- Texas
- Utah
- Vermont
- Virginia
- Washington
- West Virginia
- Wisconsin
- Wyoming
Metal Garages
- Alabama
- Arizona
- Arkansas
- California
- Colorado
- Connecticut
- Delaware
- Florida
- Georgia
- Idaho
- Illinois
- Indiana
- Iowa
- Kansas
- Louisiana
- Maine
- Maryland
- Massachusetts
- Michigan
- Minnesota
- Mississippi
- Missouri
- Montana
- Nebraska
- Nevada
- New Hampshire
- New Jersey
- New Mexico
- New York
- North Carolina
- North Dakota
- Ohio
- Oklahoma
- Oregon
- Pennsylvania
- Rhode Island
- South Carolina
- South Dakota
- Tennessee
- Texas
- Utah
- Vermont
- Virginia
- Washington
- West Virginia
- Wisconsin
- Wyoming
Metal Carports
- Alabama
- Arizona
- Arkansas
- California
- Colorado
- Connecticut
- Delaware
- Florida
- Georgia
- Idaho
- Illinois
- Indiana
- Iowa
- Kansas
- Louisiana
- Maine
- Maryland
- Massachusetts
- Michigan
- Minnesota
- Mississippi
- Missouri
- Montana
- Nebraska
- Nevada
- New Hampshire
- New Jersey
- New Mexico
- New York
- North Carolina
- North Dakota
- Ohio
- Oklahoma
- Oregon
- Pennsylvania
- Rhode Island
- South Carolina
- South Dakota
- Tennessee
- Texas
- Utah
- Vermont
- Virginia
- Washington
- West Virginia
- Wisconsin
- Wyoming
- 100x100 Metal Building
- 12x12 Metal Shed
- 12x20 Carport
- 12x24 Carport
- 12x30 Carport
- 16x20 Carport
- 18x20 Carport
- 20x20 Carport
- 20x20 Metal Building
- 20x30 Carport
- 20x30 Metal Building
- 20x40 Carport
- 20x40 Metal Building
- 24x24 Carport
- 24x24 Garage
- 24x30 Carport
- 24x30 Metal Building
- 24x30 Metal Garage
- 24x36 Metal Building
- 26x30 Metal Building
- 30x30 Carport
- 30x30 Garage
- 30x30 Metal Building
- 30x40 Carport
- 30x40 Garage
- 30x40 Metal Building
- 30x40 Storage Building
- 30x50 Metal Building
- 30x60 Metal Building
- 40x100 Metal Building
- 40x40 Metal Building
- 40x60 Metal Building
- 40x80 Metal Building
- 50x100 Metal Building
- 50x50 Metal Building
- 50x80 Metal Building
- 60x100 Metal Building
- 60x120 Steel Building
- 60x60 Metal Building
- 60x80 Metal Building
- 80x100 Metal Building
- All Steel Carports
- American Building Network
- American Custom Carports
- American Steel Carports
- Arkansas Carports
- Best Choice Metal Structures
- California All Steel
- Carports Outlet
- Central Texas Metal Buildings
- Coast To Coast Carports
- Custom Steel Structures
- Dreams Carports and Buildings Inc
- East Coast Carports
- Enterprise Steel Structures
- Infinity Carports
- Interstate Steel Structures
- Long Horn Buildings
- Midwest Steel Carports
- NC Structures
- New Team Carports
- Northside Metal Carports
- Quality Carports
- Rhino Carports
- Safeguard Metal Buildings
- Southern Steel Buildings Inc.
- Steel Buildings and Structures
- Tennessee Steel Buildings
- Tubular Building Systems
- Ultimate Metal Buildings
- United Structures
- USA Carports


