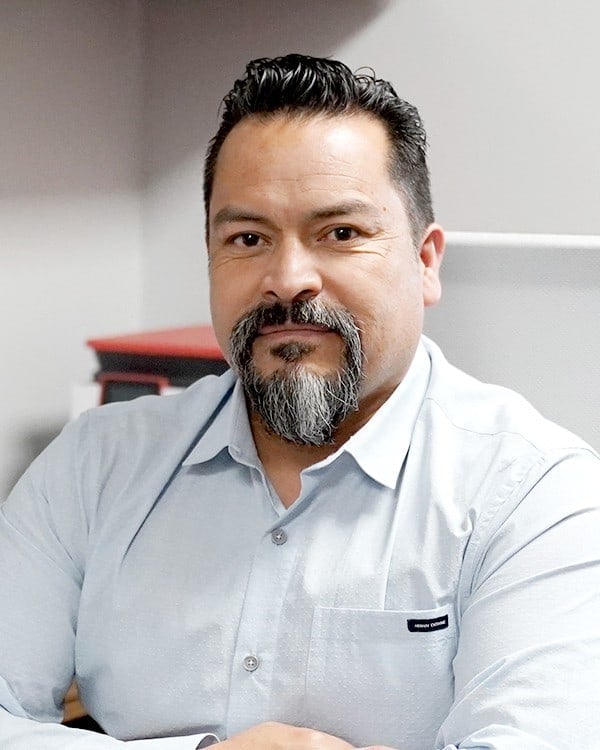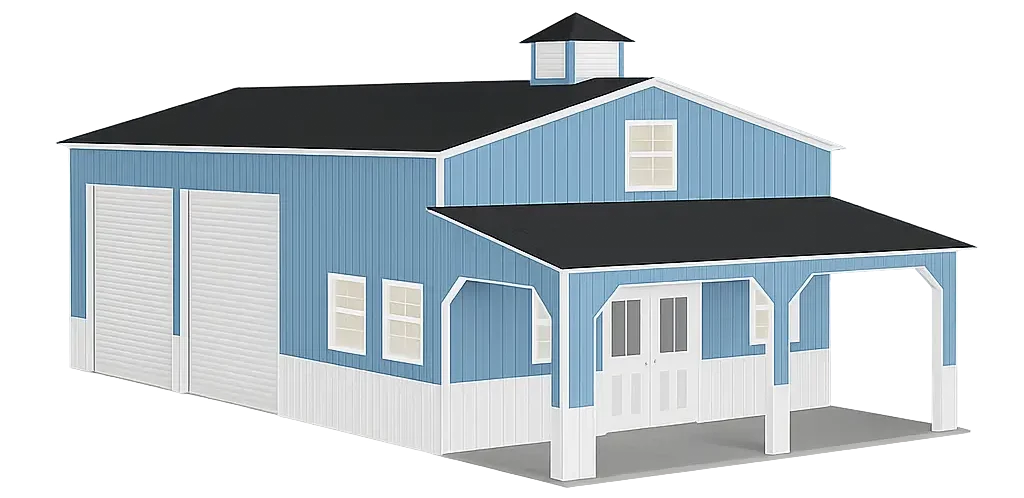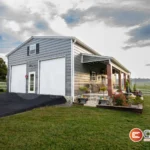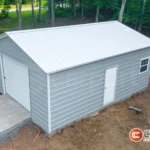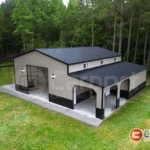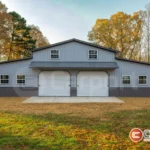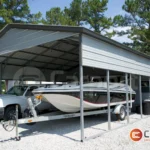18
What’s So Great About Cold-Formed Steel Framing?
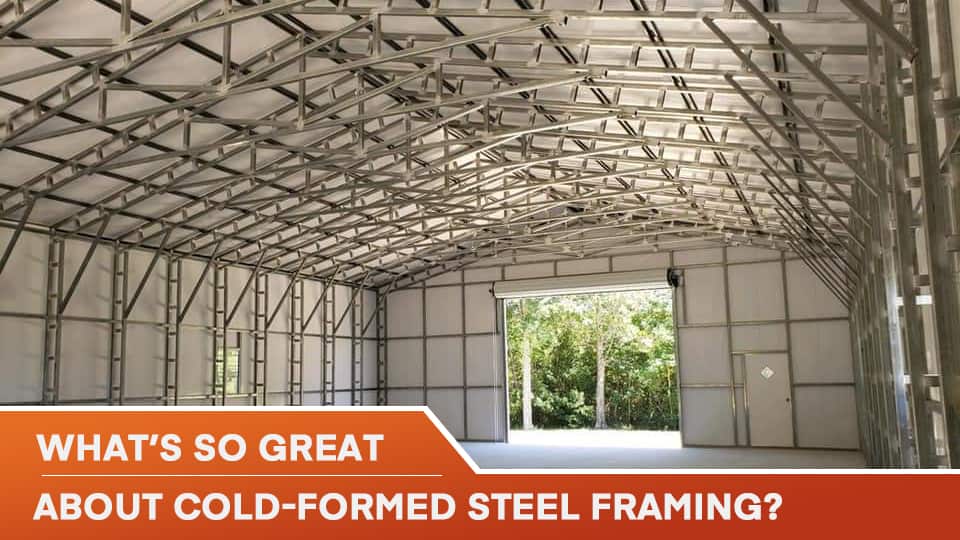
When it comes to low-rise and mid-rise buildings, there’s no better framing material than wood, right? Wrong! Cold-formed steel is an incredibly durable, reliable, and cost-effective option that continues to gain popularity for residential, agricultural, and commercial applications alike. You’ve probably seen carports and garages made with this material, but light-gauge steel buildings are being engineered and installed all across America for an increasingly wider range of uses.
What is cold-formed steel, exactly?
Cold-formed steel refers to a manufacturing process where galvanized sheet steel is roll-formed into various building material components, including studs, joists, headers, trusses, channels, hat sections, and numerous types of steel paneling. It’s known as “cold-formed” because these steel sheets can be rolled through a series of dies at ambient temperatures, without any need for additional heating. These steel components can be formed into multiple thicknesses or “gauges” to meet a wide range of structural application requirements, including framing for building construction.
Ok, so what’s better about cold-formed steel?
In a word … everything! Cold-formed steel is relatively light, but still manages to possess the highest strength-to-weight ratio of any common construction material. One resulting benefit is that less steel is needed to frame a building than if you were to produce a similar structure with wood or other materials. This conservation of materials means there’s less labor and equipment needed to install, and it also means less of an impact on Earth’s precious resources.
There are other cold-formed steel benefits for builders, too. Working with light-gauge steel usually results in significant discounts on builders’ risk insurance, since the material is lighter, simpler to work with, and is non-combustible. No cutting of materials is generally needed on the jobsite either, since each steel component is pre-engineered and pre-measured ahead of time. The quality of building materials is also much more consistent; contractors don’t have to worry about needing to “cull the pile” like they would if they were using timber. Walls come out straighter, corners are square and true, and there’s much less scrap and waste produced during construction. For comparison, consider that steel construction material waste only averages around 2 percent, while lumber can average a whopping 20 percent! In addition, any steel construction waste that’s produced is 100% recyclable, which means less construction material ends up in our landfills, too.
What makes cold-formed steel better for me as a consumer?
That’s a fair question! Unless you happen to be a builder yourself, you may not be personally “wowed” by all the benefits of light-gauge steel for builders. Well sit tight, because there’s a metric ton of benefits for steel building consumers, too!
Steel components don’t warp or rot like wood, and they don’t require frequent painting or staining either. Cold-formed steel can stand up to constant use, and is better at withstanding Mother Nature’s many threats, including wind, rain, snow, lightning, and even seismic tremors. Steel also enjoys the distinct advantages of being inflammable, so there’s much less fire threat. And while termites, other pests, mold, and mildew are a threat to wood, they’re no threat to steel. More durable and resilient means more sustainable, and there simply aren’t many buildings more sustainable than a well-designed, well-installed light-gauge steel structure!
And not only is a steel building more durable, it’s more flexible in design and application, too. Thanks to cold-formed steel’s high strength-to-weight ratio (up to 25 times greater than wood), less steel is needed to support a specified load than other building materials. Because this is true, cold-formed steel framing naturally lends itself to architectural layouts where the floor and roof systems can be fully supported by the framing skeleton itself. In other words, internal columns or support posts are unnecessary, which opens up the possibility of having true clear-span protected space. How would you like to have a building with 100% usable interior space, unimpeded by any columns or posts? What design configurations and applications could you come up with for such a versatile, multipurpose building? Well, with cold-formed steel framing, the only limitation is your imagination!
But what about price? Isn’t a steel-framed building more expensive than a stick-build? Not necessarily! The cost-per-square-foot to build with light-gauge steel is actually quite competitive, and even more so for larger buildings. In fact, here’s a little-known fact that stick-build contractors don’t want you to discover – cold-formed steel is actually THE most cost-effective material for mid-rise structures! Couple that with the fact that a steel building will last longer with much less required maintenance, and you’ll see that there’s really no better building investment you can make.
Turn to Carport Central for all your cold-formed steel structure needs!
And speaking of size, how big do you want it? How big do you need it? We can go up to 70′, 80′, 90′, 100′, 200′, even 300′ wide! You choose the length and height of structure that works best for you, too. We’ve provided our satisfied customers across the continental United States with workshops, warehouses, manufacturing facilities, office buildings, retail storefronts, residences, vacation cabins, commercial buildings, industrial applications, and more! Want to try your hand at designing your own custom steel structure? We make it simple with our cutting-edge, easy-to-use 3D Building Design Tool, equally accessible from any computer, laptop, tablet, or smartphone!
Need a reliable steel carport? As our name suggests, Carport Central has you covered! But carports are really just a drop in the bucket when it comes to our full array of product offerings. Maybe you need more than an open-air carport; perhaps you’re looking for a more secure, fully-enclosed garage. We do those too! In fact, we can work with you to design and engineer a combination facility which includes both open-air AND enclosed storage space. We provide metal barns, storage sheds, and utility storage buildings of all shapes and sizes.
But if you’d prefer to deal with a real human, our friendly, expert building specialists are always available to help as well. Just give us a call at (980) 321-9898 today, and experience the Carport Central difference for yourself!
Get Started
It's fast and easy. Get your instant quote today!
BLOG TOPICS
- Certified Carports (2)
- COVID-19 (1)
- Prefab Metal Buildings (66)
- Metal Building Homes (6)
- Metal Building of the Week (11)
- Install of the week (1)
- Metal Building Extensions (1)
- Install of the month (2)
- Garages (52)
- Farm Show (1)
- Building Components (1)
- Carports (29)
- Storage Sheds (15)
- Metal Buildings (6)
- Barns (18)
- Metal Homes (8)
- Metal Sheds (1)
- RV Covers (6)
- 12 Gauge Framing (7)
- Workshops (7)
- Eagles & Buildings (1)
- Reviews (2)
- Snowfall in the Southeast (2)
- Carports and Buildings Prices (1)
- Reality Of Discounted Buildings (2)
- Snow Removal (1)
- Offers (3)
- Condensation in Metal Buildings (2)
- News & Awards (12)
- Livestock sheds (4)
- Installations (15)
- Metal Buildings Applications (7)
- Customized Buildings (41)
- Carport Sizes (2)
- Facts (1)
Metal Buildings
- Alabama
- Arizona
- Arkansas
- California
- Colorado
- Connecticut
- Delaware
- Florida
- Georgia
- Idaho
- Illinois
- Indiana
- Iowa
- Kansas
- Louisiana
- Maine
- Maryland
- Massachusetts
- Michigan
- Minnesota
- Mississippi
- Missouri
- Montana
- Nebraska
- Nevada
- New Hampshire
- New Jersey
- New Mexico
- New York
- North Carolina
- North Dakota
- Ohio
- Oklahoma
- Oregon
- Pennsylvania
- Rhode Island
- South Carolina
- South Dakota
- Tennessee
- Texas
- Utah
- Vermont
- Virginia
- Washington
- West Virginia
- Wisconsin
- Wyoming
Metal Garages
- Alabama
- Arizona
- Arkansas
- California
- Colorado
- Connecticut
- Delaware
- Florida
- Georgia
- Idaho
- Illinois
- Indiana
- Iowa
- Kansas
- Louisiana
- Maine
- Maryland
- Massachusetts
- Michigan
- Minnesota
- Mississippi
- Missouri
- Montana
- Nebraska
- Nevada
- New Hampshire
- New Jersey
- New Mexico
- New York
- North Carolina
- North Dakota
- Ohio
- Oklahoma
- Oregon
- Pennsylvania
- Rhode Island
- South Carolina
- South Dakota
- Tennessee
- Texas
- Utah
- Vermont
- Virginia
- Washington
- West Virginia
- Wisconsin
- Wyoming
Metal Carports
- Alabama
- Arizona
- Arkansas
- California
- Colorado
- Connecticut
- Delaware
- Florida
- Georgia
- Idaho
- Illinois
- Indiana
- Iowa
- Kansas
- Louisiana
- Maine
- Maryland
- Massachusetts
- Michigan
- Minnesota
- Mississippi
- Missouri
- Montana
- Nebraska
- Nevada
- New Hampshire
- New Jersey
- New Mexico
- New York
- North Carolina
- North Dakota
- Ohio
- Oklahoma
- Oregon
- Pennsylvania
- Rhode Island
- South Carolina
- South Dakota
- Tennessee
- Texas
- Utah
- Vermont
- Virginia
- Washington
- West Virginia
- Wisconsin
- Wyoming
- 100x100 Metal Building
- 12x12 Metal Shed
- 12x20 Carport
- 12x24 Carport
- 12x30 Carport
- 16x20 Carport
- 18x20 Carport
- 20x20 Carport
- 20x20 Metal Building
- 20x30 Carport
- 20x30 Metal Building
- 20x40 Carport
- 20x40 Metal Building
- 24x24 Carport
- 24x24 Garage
- 24x30 Carport
- 24x30 Metal Building
- 24x30 Metal Garage
- 24x36 Metal Building
- 26x30 Metal Building
- 30x30 Carport
- 30x30 Garage
- 30x30 Metal Building
- 30x40 Carport
- 30x40 Garage
- 30x40 Metal Building
- 30x40 Storage Building
- 30x50 Metal Building
- 30x60 Metal Building
- 40x100 Metal Building
- 40x40 Metal Building
- 40x60 Metal Building
- 40x80 Metal Building
- 50x100 Metal Building
- 50x50 Metal Building
- 50x80 Metal Building
- 60x100 Metal Building
- 60x120 Steel Building
- 60x60 Metal Building
- 60x80 Metal Building
- 80x100 Metal Building
- All Steel Carports
- American Building Network
- American Custom Carports
- American Steel Carports
- Arkansas Carports
- Best Choice Metal Structures
- California All Steel
- Carports Outlet
- Central Texas Metal Buildings
- Coast To Coast Carports
- Custom Steel Structures
- Dreams Carports and Buildings Inc
- East Coast Carports
- Enterprise Steel Structures
- Infinity Carports
- Interstate Steel Structures
- Long Horn Buildings
- Midwest Steel Carports
- NC Structures
- New Team Carports
- Northside Metal Carports
- Quality Carports
- Rhino Carports
- Safeguard Metal Buildings
- Southern Steel Buildings Inc.
- Steel Buildings and Structures
- Tennessee Steel Buildings
- Tubular Building Systems
- Ultimate Metal Buildings
- United Structures
- USA Carports
