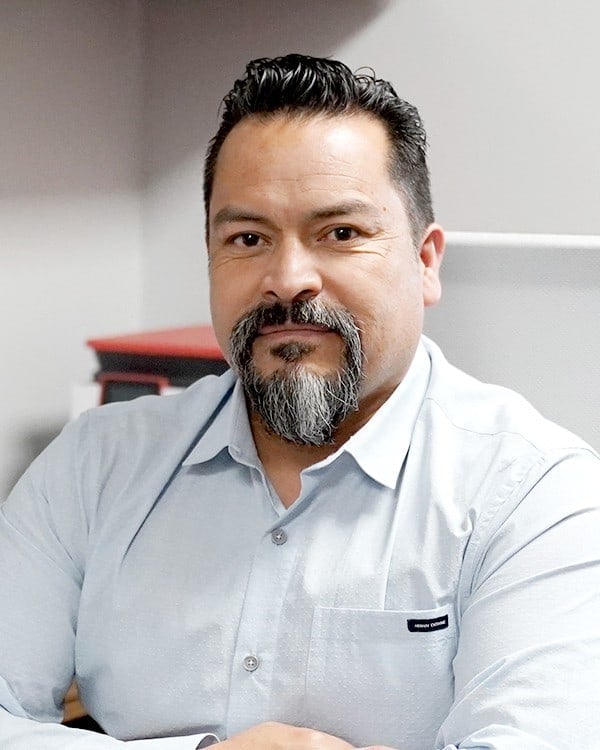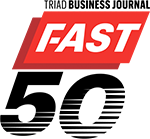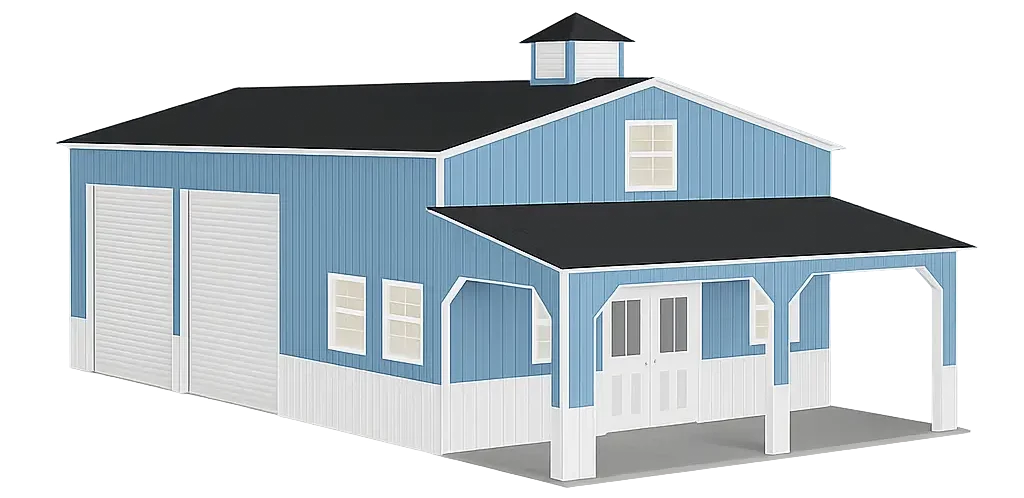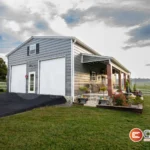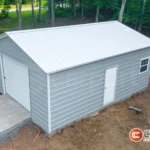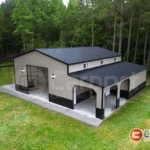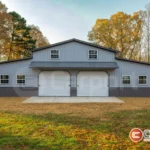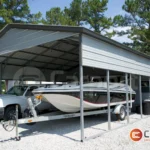11
The Structural Support System of Rigid Frame Metal Buildings Explained
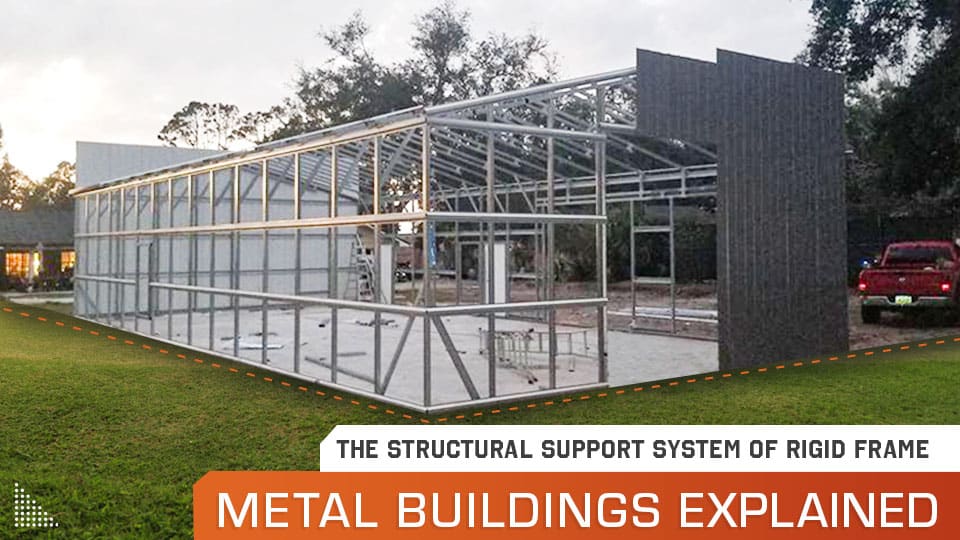
Looking for a practical, durable, and also customizable building solution? You’ll be hard-pressed to find a better solution than an engineered steel building! What’s better about steel as a construction material? Practically everything! Steel is amazingly strong, durable, reliable, and cost-effective. It stands up to weather threats better than wood, plus the steel is naturally inflammable, pest-resistant, and easier to maintain. There’s honestly no downside to a modern steel structure!

What Are Rigid Frame Metal Buildings?
Not all engineered steel structures are made the same way. You may already be aware that Carport Central is the nation’s premier online provider of light-gauge steel structures. But what you may not know is the fact that we can offer you some options beyond just light-gauge, steel tubing-framed buildings, too. Looking for something sturdier and bigger, which still allows for plenty of wide-open, clear span interior space? A rigid frame metal building could be your perfect solution!
While rigid frame steel structures are particularly well-suited for buildings with special requirements for structural integrity and performance (e.g., medical centers, research facilities, and other structures that may house vibration-sensitive equipment), they can really be used for any number of applications, from large to small. A rigid frame building can range in width anywhere from 30 feet to 250 feet or more, and there are essentially no limits to the potential building length and height. Rigid frame steel construction allows businesses, industries, and even individual property owners to create the exact building they need, with practically unlimited capabilities.
The Structural Support System of Engineered Steel Buildings Explained
Pre-engineered steel buildings are incredibly strong and reliable. The essential support system design is relatively simple and is comprised of three essential parts: the primary support system, the secondary support system, and the bracing system. These three individually-engineered structural systems all combine to be able to absorb any loads or forces which may act upon the building, which are then transferred down into the foundation system. Let’s look at each of these support systems in turn.
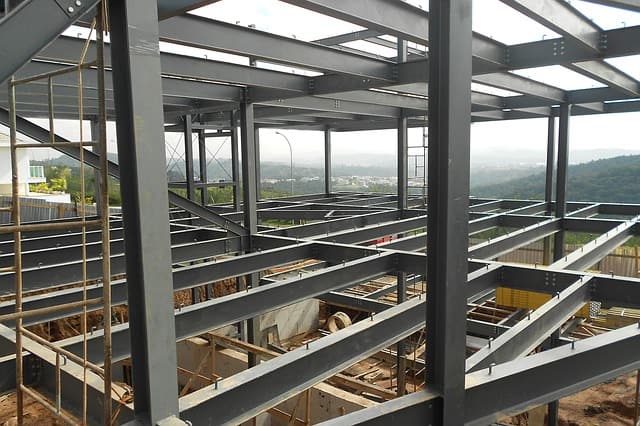
The Primary Support System
When we talk about the primary structural support of any pre-engineered steel building, what we’re really describing is the framing system itself. The framing system is, in fact, the primary structural support system. Frames at the building’s ends are known as end wall frames, while frames contained within the building are known as interior frames. The distances between the centerline of each frame are known as bays. The bay spacing of your structure will help to determine where you are able to place access points like garage doors, walk-in doors, windows, etc.
-
- Rigid Frame Supports
A rigid frame is a commonly-used option for many pre-engineered steel building designs. A rigid frame offers reliable structural integrity for practically any construction application; solid I-beams are used for optimum strength. Rigid frames are often designed to bear the load for half the bay of the roof on either side of a dual-slope framework.
-
- Clear Span Rigid Frames
The clear-span design is the most common (and the most popular) because it requires no presence of interior columns or supports. If a customer is looking to achieve 100% usable interior space, then a clear-span rigid frame really is the best solution. A typical rigid frame includes tapered vertical columns with a tapered rafter, which is often equated to an I-beam shape. There are also straight-column rigid frame options as well if the customer is intent upon capturing every inch of available interior usage space.
-
- Modular Frames
While clear span rigid frames have no interior supports, modular frames utilize one or more interior columns to help support the vertical load carried by the frame. One advantage of a modular or continuous beam support system like this is that it can accommodate any building width or height dimensions, along with any wind or snow load. Interior column spacing can actually exceed 100 feet, so this design is great for all sorts of manufacturing, warehousing, or other commercial applications. In addition, a building can be designed which uses a combination of both rigid frames and modular frames, depending upon your individual needs.
-
- Post and Beam Endwalls
The most common end wall frames make use of a post and beam support structure. These frames are made up of corner posts, end posts, and rake beams. They help support the vertical load of the roof and are also designed to be able to include framed access points, including large roll-up doors, walk-in doors, windows, etc. Sometimes, post and beam frames are used for interior walls as well. For example, a rigid frame could be used to support a large covered porch, and a post and beam could be used for the interior building entrance.
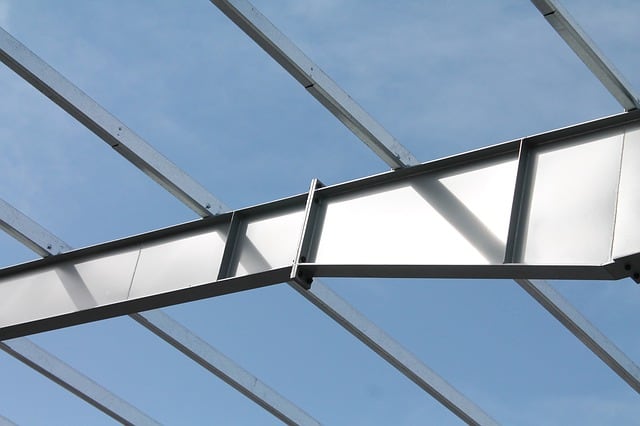
The Secondary Support System
The secondary support system of any pre-engineered metal building revolves around the steel support members, which run horizontally across the primary framing of the roof and walls. These support members are known as purlins and girts, depending upon where they’re located in the building. These secondary supports serve two important functions: they transfer loads to the primary support system (frame), and they also provide a surface upon which roofing panels and wall panels can be attached.
-
- Purlins
Purlins are the secondary system members that provide support to the roof structure. They are typically z-shaped members that run horizontally between the roof frames. The size, depth, and spacing of the purlins are dictated both by the size and design of the particular structure, along with any local wind/snow load or seismic load requirements.
-
- Girts
Girts are the secondary system members which provide support to the walls. These members run between wall frames and are attached to the support columns. They are designed and fabricated in a very similar manner to roof purlins.
-
- Endwall Girts
Enwall girts are inset within the post and beam framing used for end walls. These girts are designed to be flush with the primary support framing, in order to maximize available interior clear span space.
-
- Sidewall Girts
Sidewall girts can be applied in different configurations, depending upon your building application needs and preferences. Bypass girts are one default option, where the girts bypass the frames and are attached on the outside of the framing. You can also choose to go with recessed girts inside the framing or choose a flush inset girt configuration if you want to maximize available interior space.
-
- Eave Strut
The eave strut sits at the intersection of the roof and an exterior wall. It serves the function of being both the first purlin and the last girt. Building eave height is usually measured up to the location of the eave strut.
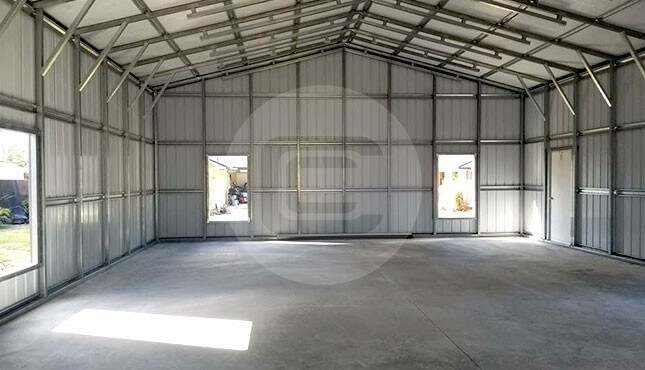
The Tertiary Bracing System
The third and final aspect of a rigid frame steel building’s support system is bracing. The bracing serves to help brace against external forces like weather threats and transfers these applied loads to the primary and secondary support systems. There are several types of braces that can be used to support engineered steel buildings like these, with three of the most common being rod bracing, portal frames, and diaphragm bracing.
-
- Rod Bracing
Also commonly known as x-bracing or cross bracing, rod bracing is a standard bracing design used between roof rafters, as well as between wall columns.
-
- Portal Frames
Wherever rod bracing isn’t a practical option, or in situations where more strength and structural stability are required (for example, to support a designated bay entrance), portal frames can be used. Portal frames are often as thick as rigid frames. In many cases, wherever there’s a portal frame on one side of the building, a corresponding portal frame will also be placed on the opposite side.
-
- Diaphragm Bracing
Most engineered steel buildings utilize metal paneling to cover the primary and secondary framing, and these roof and wall coverings also provide some effective diaphragm bracing, which serves to help reinforce the building’s structural integrity. This paneling comes in a variety of color and cladding options, including stucco, faux wood, and faux brick finishes, which add to the building’s aesthetics.
Carport Central Sources All Sorts of Custom Steel Buildings & Structures to Meet Any Need!
Looking to get your own custom metal building installed, but not sure which provider can really take care of you the best? The team of professionals at Carport Central has you covered! Our expert building specialists can help you plan the perfect steel structure for your needs, and our engineering consultants will ensure that your building has all the proper support structure and bracing to meet any wind load, snow load, or other force load requirements. We offer a number of popular clear span structure sizes and design options, and we can also work with you to custom design your own perfect building. Our customers across the United States are using their buildings like carports, garages, barns, workshops, warehouses, manufacturing facilities, commercial buildings, office locations, medical facilities, retail centers, primary residences, barndominiums, and more. There really is no limit to the types of steel building solutions we can provide!
You can connect with us online, or you can simply call us at (980) 321-9898 to speak with one of our friendly building specialists right now! Come experience the Carport Central difference for yourself!
Get Started
It's fast and easy. Get your instant quote today!
BLOG TOPICS
- RV Covers (6)
- 12 Gauge Framing (7)
- Workshops (7)
- Eagles & Buildings (1)
- Reviews (2)
- Snowfall in the Southeast (2)
- Carports and Buildings Prices (1)
- Reality Of Discounted Buildings (2)
- Snow Removal (1)
- Offers (3)
- Condensation in Metal Buildings (2)
- News & Awards (12)
- Livestock sheds (4)
- Installations (15)
- Metal Buildings Applications (7)
- Customized Buildings (41)
- Carport Sizes (2)
- Facts (1)
- Certified Carports (2)
- COVID-19 (1)
- Prefab Metal Buildings (66)
- Metal Building Homes (6)
- Metal Building of the Week (11)
- Install of the week (1)
- Metal Building Extensions (1)
- Install of the month (2)
- Garages (52)
- Farm Show (1)
- Building Components (1)
- Carports (29)
- Storage Sheds (15)
- Metal Buildings (6)
- Barns (18)
- Metal Homes (8)
- Metal Sheds (1)
Metal Buildings
- Alabama
- Arizona
- Arkansas
- California
- Colorado
- Connecticut
- Delaware
- Florida
- Georgia
- Idaho
- Illinois
- Indiana
- Iowa
- Kansas
- Louisiana
- Maine
- Maryland
- Massachusetts
- Michigan
- Minnesota
- Mississippi
- Missouri
- Montana
- Nebraska
- Nevada
- New Hampshire
- New Jersey
- New Mexico
- New York
- North Carolina
- North Dakota
- Ohio
- Oklahoma
- Oregon
- Pennsylvania
- Rhode Island
- South Carolina
- South Dakota
- Tennessee
- Texas
- Utah
- Vermont
- Virginia
- Washington
- West Virginia
- Wisconsin
- Wyoming
Metal Garages
- Alabama
- Arizona
- Arkansas
- California
- Colorado
- Connecticut
- Delaware
- Florida
- Georgia
- Idaho
- Illinois
- Indiana
- Iowa
- Kansas
- Louisiana
- Maine
- Maryland
- Massachusetts
- Michigan
- Minnesota
- Mississippi
- Missouri
- Montana
- Nebraska
- Nevada
- New Hampshire
- New Jersey
- New Mexico
- New York
- North Carolina
- North Dakota
- Ohio
- Oklahoma
- Oregon
- Pennsylvania
- Rhode Island
- South Carolina
- South Dakota
- Tennessee
- Texas
- Utah
- Vermont
- Virginia
- Washington
- West Virginia
- Wisconsin
- Wyoming
Metal Carports
- Alabama
- Arizona
- Arkansas
- California
- Colorado
- Connecticut
- Delaware
- Florida
- Georgia
- Idaho
- Illinois
- Indiana
- Iowa
- Kansas
- Louisiana
- Maine
- Maryland
- Massachusetts
- Michigan
- Minnesota
- Mississippi
- Missouri
- Montana
- Nebraska
- Nevada
- New Hampshire
- New Jersey
- New Mexico
- New York
- North Carolina
- North Dakota
- Ohio
- Oklahoma
- Oregon
- Pennsylvania
- Rhode Island
- South Carolina
- South Dakota
- Tennessee
- Texas
- Utah
- Vermont
- Virginia
- Washington
- West Virginia
- Wisconsin
- Wyoming
- 100x100 Metal Building
- 12x12 Metal Shed
- 12x20 Carport
- 12x24 Carport
- 12x30 Carport
- 16x20 Carport
- 18x20 Carport
- 20x20 Carport
- 20x20 Metal Building
- 20x30 Carport
- 20x30 Metal Building
- 20x40 Carport
- 20x40 Metal Building
- 24x24 Carport
- 24x24 Garage
- 24x30 Carport
- 24x30 Metal Building
- 24x30 Metal Garage
- 24x36 Metal Building
- 26x30 Metal Building
- 30x30 Carport
- 30x30 Garage
- 30x30 Metal Building
- 30x40 Carport
- 30x40 Garage
- 30x40 Metal Building
- 30x40 Storage Building
- 30x50 Metal Building
- 30x60 Metal Building
- 40x100 Metal Building
- 40x40 Metal Building
- 40x60 Metal Building
- 40x80 Metal Building
- 50x100 Metal Building
- 50x50 Metal Building
- 50x80 Metal Building
- 60x100 Metal Building
- 60x120 Steel Building
- 60x60 Metal Building
- 60x80 Metal Building
- 80x100 Metal Building
- All Steel Carports
- American Building Network
- American Custom Carports
- American Steel Carports
- Arkansas Carports
- Best Choice Metal Structures
- California All Steel
- Carports Outlet
- Central Texas Metal Buildings
- Coast To Coast Carports
- Custom Steel Structures
- Dreams Carports and Buildings Inc
- East Coast Carports
- Enterprise Steel Structures
- Infinity Carports
- Interstate Steel Structures
- Long Horn Buildings
- Midwest Steel Carports
- NC Structures
- New Team Carports
- Northside Metal Carports
- Quality Carports
- Rhino Carports
- Safeguard Metal Buildings
- Southern Steel Buildings Inc.
- Steel Buildings and Structures
- Tennessee Steel Buildings
- Tubular Building Systems
- Ultimate Metal Buildings
- United Structures
- USA Carports
